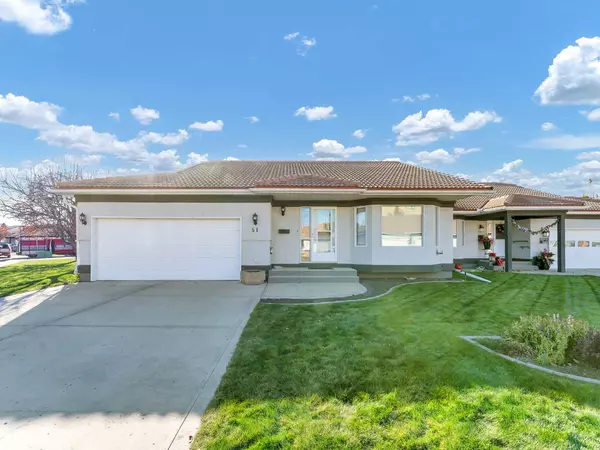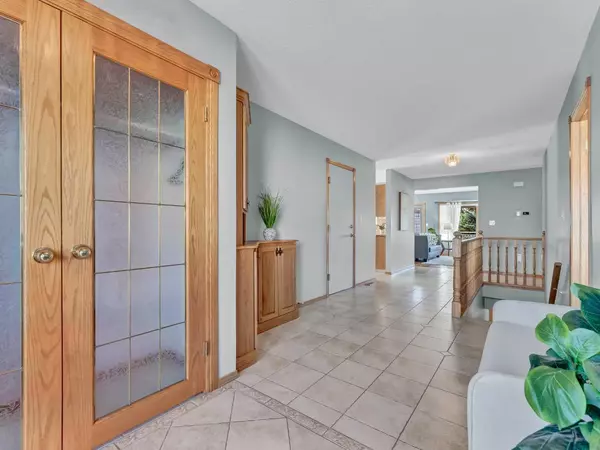
UPDATED:
11/07/2024 06:10 PM
Key Details
Property Type Single Family Home
Sub Type Semi Detached (Half Duplex)
Listing Status Active
Purchase Type For Sale
Square Footage 1,388 sqft
Price per Sqft $342
Subdivision Southview-Park Meadows
MLS® Listing ID A2176104
Style Bungalow,Side by Side
Bedrooms 3
Full Baths 3
Condo Fees $4,935
Originating Board Medicine Hat
Year Built 1993
Annual Tax Amount $3,817
Tax Year 2024
Lot Size 6,835 Sqft
Acres 0.16
Property Description
The main level also includes a convenient laundry room, a 4-piece main bathroom, and another cozy bedroom equipped with a built-in office desk and closet. Stylish window coverings throughout add a touch of elegance. Venture downstairs to find a spacious family room, more built-in shelving, and a gas fireplace, along with doors leading to a lower patio area that features a raised garden bed and continued park views. The lower level also houses a utility room, a generous workshop, a third bedroom, and another full bathroom. Park Meadows Estates is a sought-after 55+ community that’s pet-friendly with some restrictions, and with the condo fee covering landscaping and snow removal, you can truly enjoy maintenance-free living. Embrace retirement in style in this delightful home!
Location
Province AB
County Medicine Hat
Zoning R-LD
Direction NE
Rooms
Other Rooms 1
Basement Full, Walk-Out To Grade
Interior
Interior Features Bookcases, Built-in Features, Ceiling Fan(s), Central Vacuum, Closet Organizers, Granite Counters, High Ceilings, Natural Woodwork, Storage
Heating Forced Air
Cooling Central Air
Flooring Carpet, Hardwood, Tile, Vinyl
Fireplaces Number 2
Fireplaces Type Electric, Gas
Inclusions Living room wall unit
Appliance Central Air Conditioner, Dishwasher, Dryer, Garage Control(s), Microwave Hood Fan, Refrigerator, Stove(s), Washer, Window Coverings
Laundry Main Level
Exterior
Garage Double Garage Attached
Garage Spaces 2.0
Garage Description Double Garage Attached
Fence Partial
Community Features Clubhouse, Park, Shopping Nearby, Sidewalks, Street Lights, Walking/Bike Paths
Amenities Available Clubhouse, Community Gardens, Park, Recreation Facilities, Snow Removal, Trash
Roof Type Clay Tile
Porch Deck
Lot Frontage 65.52
Parking Type Double Garage Attached
Total Parking Spaces 2
Building
Lot Description Backs on to Park/Green Space, Close to Clubhouse, Corner Lot, Lawn, Garden, Irregular Lot, Landscaped, Street Lighting, Views
Foundation Poured Concrete
Architectural Style Bungalow, Side by Side
Level or Stories One
Structure Type Stucco,Wood Frame
Others
HOA Fee Include Common Area Maintenance,Maintenance Grounds,Reserve Fund Contributions,Snow Removal,Trash
Restrictions Adult Living,Pet Restrictions or Board approval Required
Tax ID 91733583
Ownership Private
Pets Description Restrictions, Yes
MORTGAGE CALCULATOR
By registering you agree to our Terms of Service & Privacy Policy. Consent is not a condition of buying a property, goods, or services.
MARKET SNAPSHOT
(OCT 09, 2024 - NOV 08, 2024)
MARKET SNAPSHOT
REVIEWS
- I met with the realtor Ahmed Arshad through Houseful online agency. He was very polite gentleman who knows his job and in very professional manner he sold our house in three days for very good price. Later he guided us to buy a new house. And he showed us how to be careful about some missing, or bad things in the houses we looked at. It was a very exciting adventure working with Mr Ahmed Arshad and for very short time we found and bought the house were now we live in. Thankful Kiro and LidijaKiro Seremetkoski
- Definitely will recommend to those who is looking for their new home.Jeric Salazar
- Erica Salazar
Our Team
1301 8th Street SW, Calgary, AB, Canada








