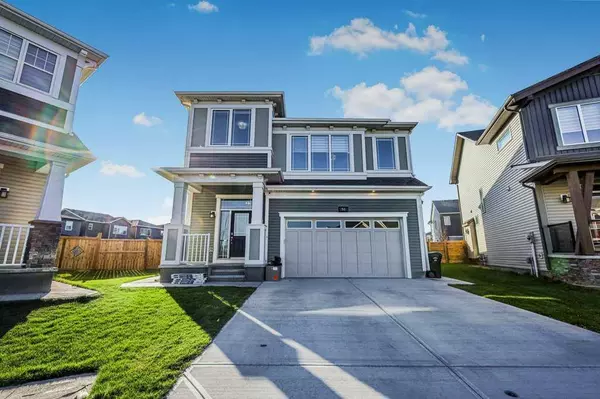
UPDATED:
11/04/2024 07:15 AM
Key Details
Property Type Single Family Home
Sub Type Detached
Listing Status Active
Purchase Type For Sale
Square Footage 2,739 sqft
Price per Sqft $365
Subdivision Carrington
MLS® Listing ID A2176720
Style 5 Level Split
Bedrooms 6
Full Baths 3
Originating Board Calgary
Year Built 2019
Annual Tax Amount $5,811
Tax Year 2024
Lot Size 7,211 Sqft
Acres 0.17
Property Description
Fully landscaped yard with mature trees, sprinkler system, composite deck & expansive concrete patio perfect for outdoor entertaining.
Inside, luxury finishes abound:
- 6 spacious bedrooms, 3.5 baths
- Gourmet kitchen: massive island, upgraded cabinets, built-in appliances, gas stove, in-build appliances, blanco sink & ample storage
- Spice kitchen is HUGE with gas stove, chimney hood fan, lots of storage for added convenience
- Family room boasts vaulted ceilings, gas fireplace & stunning stone surround
Additional features:
- Dual vanity bathrooms with upgraded BATH OASIS in ensuite.
- 9' ceilings & 8' tall doors on main and upper levels.
- 4 generous-sized bedrooms
- 2-bedroom LEGAL basement suite (perfect for income or in-law suite)
- GEMSTONE exterior lighting and central air conditioning unit.
A true showstopper! Don't miss this incredible opportunity to own a piece of paradise.
Call to schedule a showing today!
Location
Province AB
County Calgary
Area Cal Zone N
Zoning R-G
Direction NE
Rooms
Other Rooms 1
Basement Separate/Exterior Entry, Finished, Full, Suite
Interior
Interior Features Built-in Features, Ceiling Fan(s), Closet Organizers, Double Vanity, High Ceilings, Kitchen Island, No Animal Home, Open Floorplan, Separate Entrance
Heating Central, Natural Gas
Cooling Central Air
Flooring Carpet, Ceramic Tile, Vinyl Plank
Fireplaces Number 2
Fireplaces Type Gas
Inclusions Gemstone Lighting, Air-conditioner, Gazebo, Storage Shed as-is.
Appliance Built-In Oven, Dishwasher, Dryer, Gas Cooktop, Gas Range, Microwave, Range Hood, Refrigerator, Washer, Washer/Dryer
Laundry Laundry Room, Lower Level, Multiple Locations, Upper Level
Exterior
Garage Concrete Driveway, Double Garage Attached, Driveway, Insulated
Garage Spaces 2.0
Garage Description Concrete Driveway, Double Garage Attached, Driveway, Insulated
Fence Fenced
Community Features Playground, Schools Nearby, Shopping Nearby, Sidewalks, Street Lights
Roof Type Asphalt Shingle
Porch Deck
Lot Frontage 30.4
Parking Type Concrete Driveway, Double Garage Attached, Driveway, Insulated
Total Parking Spaces 4
Building
Lot Description City Lot, Gazebo, Lawn, Landscaped, Level, Many Trees, Pie Shaped Lot, Private
Foundation Poured Concrete
Architectural Style 5 Level Split
Level or Stories 5 Level Split
Structure Type Concrete,Mixed,Vinyl Siding
Others
Restrictions None Known
Tax ID 95235606
Ownership Private
MORTGAGE CALCULATOR
By registering you agree to our Terms of Service & Privacy Policy. Consent is not a condition of buying a property, goods, or services.
MARKET SNAPSHOT
(OCT 09, 2024 - NOV 08, 2024)
MARKET SNAPSHOT
REVIEWS
- I met with the realtor Ahmed Arshad through Houseful online agency. He was very polite gentleman who knows his job and in very professional manner he sold our house in three days for very good price. Later he guided us to buy a new house. And he showed us how to be careful about some missing, or bad things in the houses we looked at. It was a very exciting adventure working with Mr Ahmed Arshad and for very short time we found and bought the house were now we live in. Thankful Kiro and LidijaKiro Seremetkoski
- Definitely will recommend to those who is looking for their new home.Jeric Salazar
- Erica Salazar
Our Team
1301 8th Street SW, Calgary, AB, Canada








