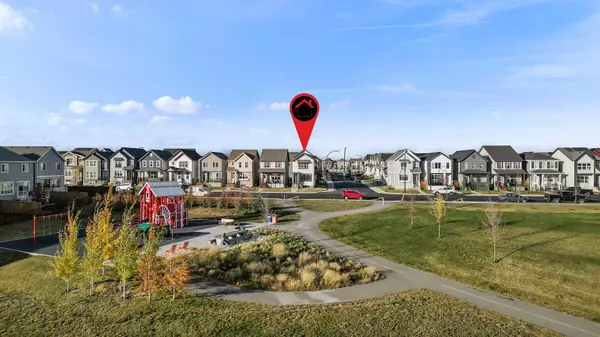
UPDATED:
10/19/2024 03:15 AM
Key Details
Property Type Single Family Home
Sub Type Detached
Listing Status Active
Purchase Type For Sale
Square Footage 1,484 sqft
Price per Sqft $532
Subdivision Rangeview
MLS® Listing ID A2174110
Style 2 Storey
Bedrooms 2
Full Baths 2
Half Baths 1
HOA Fees $500/ann
HOA Y/N 1
Originating Board Calgary
Year Built 2021
Annual Tax Amount $3,651
Tax Year 2024
Lot Size 2,540 Sqft
Acres 0.06
Property Description
Location
Province AB
County Calgary
Area Cal Zone Se
Zoning R-G
Direction S
Rooms
Other Rooms 1
Basement Full, Unfinished
Interior
Interior Features Breakfast Bar, Built-in Features, Closet Organizers, Double Vanity, High Ceilings, Kitchen Island, Low Flow Plumbing Fixtures, Open Floorplan, Pantry, Quartz Counters, Recessed Lighting, Skylight(s), Smart Home, Storage, Tankless Hot Water, Vaulted Ceiling(s), Vinyl Windows, Walk-In Closet(s), Wired for Data
Heating Forced Air, Natural Gas
Cooling Central Air
Flooring Carpet, Vinyl Plank
Fireplaces Number 1
Fireplaces Type Electric, Family Room
Inclusions Materials in garage for matching fence, dog bed in flex area
Appliance Central Air Conditioner, Dishwasher, Garage Control(s), Garburator, Gas Range, Microwave, Range Hood, Refrigerator, Tankless Water Heater, Washer/Dryer Stacked, Window Coverings
Laundry Laundry Room, Upper Level
Exterior
Garage Alley Access, Double Garage Detached, Garage Door Opener, Garage Faces Rear, Side By Side
Garage Spaces 2.0
Garage Description Alley Access, Double Garage Detached, Garage Door Opener, Garage Faces Rear, Side By Side
Fence Partial
Community Features Park, Playground, Schools Nearby, Shopping Nearby, Sidewalks, Street Lights, Walking/Bike Paths
Amenities Available Other
Roof Type Asphalt Shingle
Porch Deck, Front Porch, Patio
Lot Frontage 24.41
Parking Type Alley Access, Double Garage Detached, Garage Door Opener, Garage Faces Rear, Side By Side
Exposure S
Total Parking Spaces 2
Building
Lot Description Back Lane, Corner Lot, Front Yard, Level, Street Lighting, Rectangular Lot, Views, Zero Lot Line
Foundation Poured Concrete
Architectural Style 2 Storey
Level or Stories 4 Level Split
Structure Type Wood Frame
Others
Restrictions Building Design Size,Easement Registered On Title,Restrictive Covenant-Building Design/Size
Tax ID 95294923
Ownership Private
MORTGAGE CALCULATOR
By registering you agree to our Terms of Service & Privacy Policy. Consent is not a condition of buying a property, goods, or services.
MARKET SNAPSHOT
(OCT 09, 2024 - NOV 08, 2024)
MARKET SNAPSHOT
REVIEWS
- I met with the realtor Ahmed Arshad through Houseful online agency. He was very polite gentleman who knows his job and in very professional manner he sold our house in three days for very good price. Later he guided us to buy a new house. And he showed us how to be careful about some missing, or bad things in the houses we looked at. It was a very exciting adventure working with Mr Ahmed Arshad and for very short time we found and bought the house were now we live in. Thankful Kiro and LidijaKiro Seremetkoski
- Definitely will recommend to those who is looking for their new home.Jeric Salazar
- Erica Salazar
Our Team
1301 8th Street SW, Calgary, AB, Canada








