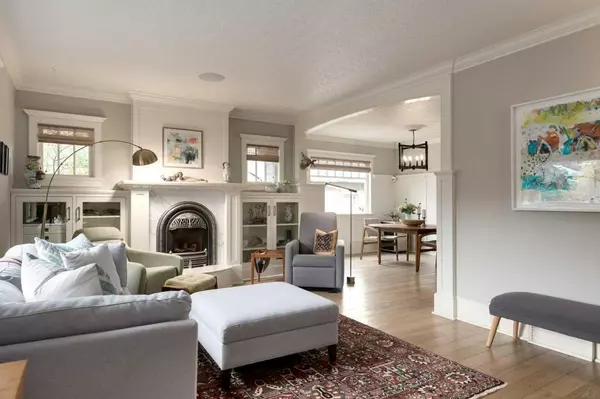
UPDATED:
11/06/2024 05:40 AM
Key Details
Property Type Single Family Home
Sub Type Detached
Listing Status Active
Purchase Type For Sale
Square Footage 1,094 sqft
Price per Sqft $982
Subdivision Crescent Heights
MLS® Listing ID A2167536
Style Bungalow
Bedrooms 4
Full Baths 2
Originating Board Calgary
Year Built 1926
Annual Tax Amount $6,220
Tax Year 2024
Lot Size 5,984 Sqft
Acres 0.14
Property Description
Step inside to a world of refined living where every detail has been thoughtfully curated for those who appreciate the finer things. The open-concept design showcases luxurious hardwood floors, crown moldings, gas fireplace and built-in speakers that create an atmosphere of elegance. The gourmet kitchen is a chef’s dream, boasting custom cabinetry, granite countertops, and top-of-the-line Sub-Zero and Miele appliances, all framed by large, picturesque windows that flood the space with natural light. Whether hosting lavish dinners in your dining room or enjoying intimate family meals, this space is as functional as it is breathtaking.
Retreat to the primary suite, where you will find a spacious walk-in closet with custom built-in wardrobes, offering ample storage, while the spa-like bathroom indulges you with heated marble floors, a marble vanity, and a glass-encased soaker tub for the ultimate relaxation. The second bedroom is the perfect versatile space, with the built-in wardrobes and Murphy bed, allowing you the flexibility of a home office or hobby room but still having space for your guests.
The outdoor living space is equally impressive, offering a private south-facing backyard that feels like your own personal retreat. Enjoy year-round entertaining on the expansive patio complete with a gas-powered outdoor fireplace, while the oversized heated garage, outfitted with custom cabinetry, a large workbench, attic storage, and commercial-grade heaters, caters to all your storage and hobby needs.
This home is packed with thoughtful upgrades that accommodate every lifestyle, including underground sprinklers, air conditioning, and a beautifully landscaped yard designed for easy maintenance and year-round enjoyment. The separate entrance off the back of the house, offers incredible flexibility with your fully finished basement, providing the opportunity to rent it out as an illegal basement suite or legalize the basement with city approval, and or create a profitable Airbnb. Situated just minutes from downtown Calgary, top schools, parks, and local amenities, this residence seamlessly combines urban convenience with serene residential charm.
Whether you're looking for a beautiful forever home, a buy-and-hold investment, or a redevelopment opportunity, this Crescent Heights gem offers limitless potential in a prime location. Don’t miss the chance to make it yours.
Location
Province AB
County Calgary
Area Cal Zone Cc
Zoning R-C2
Direction N
Rooms
Basement Separate/Exterior Entry, Finished, Full, Suite
Interior
Interior Features Bookcases, Built-in Features, Ceiling Fan(s), Closet Organizers, Crown Molding, Granite Counters, Open Floorplan, Recessed Lighting, Separate Entrance, Soaking Tub, Storage, Walk-In Closet(s), Wired for Sound
Heating In Floor, Forced Air
Cooling Central Air
Flooring Carpet, Ceramic Tile, Hardwood, Vinyl Plank
Fireplaces Number 2
Fireplaces Type Family Room, Gas, Gas Starter, Outside, Wood Burning
Inclusions Second Refrigerator, basement furniture is negotiable
Appliance Central Air Conditioner, Dishwasher, Dryer, Garage Control(s), Gas Stove, Microwave, Range Hood, Refrigerator, Washer, Window Coverings, Wine Refrigerator
Laundry In Basement, Laundry Room, Sink
Exterior
Garage Alley Access, Double Garage Detached, Heated Garage, Insulated, Oversized, Workshop in Garage
Garage Spaces 2.0
Garage Description Alley Access, Double Garage Detached, Heated Garage, Insulated, Oversized, Workshop in Garage
Fence Fenced
Community Features Park, Playground, Schools Nearby, Shopping Nearby, Sidewalks, Street Lights, Walking/Bike Paths
Roof Type Asphalt Shingle
Porch Front Porch, Patio
Lot Frontage 50.2
Parking Type Alley Access, Double Garage Detached, Heated Garage, Insulated, Oversized, Workshop in Garage
Total Parking Spaces 2
Building
Lot Description Back Lane, Back Yard, Front Yard, Lawn, Landscaped, Underground Sprinklers, Rectangular Lot, Treed
Foundation Poured Concrete
Architectural Style Bungalow
Level or Stories One
Structure Type Composite Siding,Stone
Others
Restrictions Restrictive Covenant
Tax ID 95387464
Ownership Private
MORTGAGE CALCULATOR
By registering you agree to our Terms of Service & Privacy Policy. Consent is not a condition of buying a property, goods, or services.
MARKET SNAPSHOT
(OCT 09, 2024 - NOV 08, 2024)
MARKET SNAPSHOT
REVIEWS
- I met with the realtor Ahmed Arshad through Houseful online agency. He was very polite gentleman who knows his job and in very professional manner he sold our house in three days for very good price. Later he guided us to buy a new house. And he showed us how to be careful about some missing, or bad things in the houses we looked at. It was a very exciting adventure working with Mr Ahmed Arshad and for very short time we found and bought the house were now we live in. Thankful Kiro and LidijaKiro Seremetkoski
- Definitely will recommend to those who is looking for their new home.Jeric Salazar
- Erica Salazar
Our Team
1301 8th Street SW, Calgary, AB, Canada








