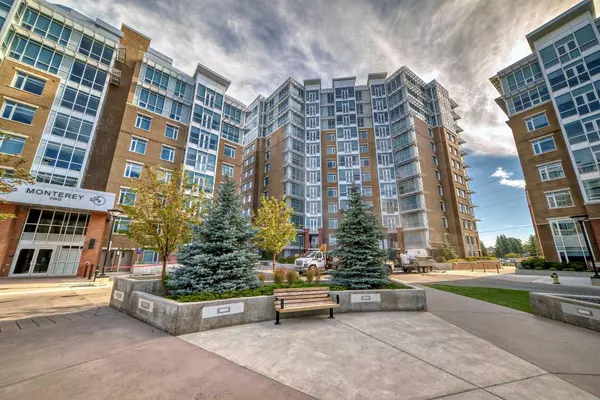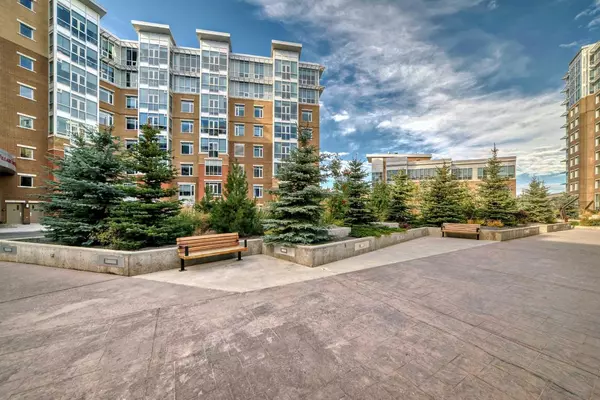
UPDATED:
10/28/2024 05:05 PM
Key Details
Property Type Condo
Sub Type Apartment
Listing Status Active
Purchase Type For Sale
Square Footage 725 sqft
Price per Sqft $531
Subdivision Varsity
MLS® Listing ID A2167430
Style Apartment
Bedrooms 1
Full Baths 1
Condo Fees $546/mo
Originating Board Calgary
Year Built 2016
Annual Tax Amount $2,367
Tax Year 2024
Property Description
The modern kitchen features stone countertops, stainless steel appliances, and a large peninsula with seating, seamlessly connecting to a formal dining area and a large living room. The private den/solarium, with its expansive views and doors that open for fresh air, is the perfect spot to work or relax. Double sliding doors connect the spacious bedroom to the den, with direct access to the four-piece bathroom.
Additional highlights include in-unit, full-size washer and dryer, and central air conditioning for year-round comfort. The Varsity Groves complex also offers titled underground parking, assigned storage, and an impressive top-floor owner’s lounge. Here, you’ll find a well-equipped gym with showers and a steam room, a party room, and a panoramic rooftop patio complete with barbecues for residents to enjoy.
With a prime location near the LRT, University of Calgary, Foothills and Children’s hospitals, and easy access to Crowchild Trail, this unit has everything you need. Check out the virtual tour and book your showing today!
Location
Province AB
County Calgary
Area Cal Zone Nw
Zoning DC
Direction NE
Rooms
Other Rooms 1
Interior
Interior Features Open Floorplan, Quartz Counters
Heating Forced Air
Cooling Central Air
Flooring Carpet, Ceramic Tile
Inclusions None
Appliance Dishwasher, Electric Range, Microwave Hood Fan, Refrigerator, Washer/Dryer Stacked, Window Coverings
Laundry In Unit
Exterior
Garage Heated Garage, Parkade, Secured, Stall, Titled, Underground
Garage Spaces 1.0
Garage Description Heated Garage, Parkade, Secured, Stall, Titled, Underground
Community Features Other, Park, Playground, Pool, Schools Nearby, Shopping Nearby, Sidewalks, Street Lights, Tennis Court(s)
Amenities Available Elevator(s), Fitness Center, Parking, Party Room, Recreation Room, Roof Deck, Secured Parking, Snow Removal, Storage, Trash, Visitor Parking
Porch Balcony(s)
Parking Type Heated Garage, Parkade, Secured, Stall, Titled, Underground
Exposure NE
Total Parking Spaces 1
Building
Story 12
Architectural Style Apartment
Level or Stories Single Level Unit
Structure Type Brick,Concrete,Metal Siding ,Mixed
Others
HOA Fee Include Amenities of HOA/Condo,Common Area Maintenance,Gas,Heat,Insurance,Maintenance Grounds,Parking,Professional Management,Reserve Fund Contributions,Sewer,Snow Removal,Trash,Water
Restrictions Easement Registered On Title,Utility Right Of Way
Ownership Private
Pets Description Restrictions
MORTGAGE CALCULATOR
By registering you agree to our Terms of Service & Privacy Policy. Consent is not a condition of buying a property, goods, or services.
MARKET SNAPSHOT
(OCT 09, 2024 - NOV 08, 2024)
MARKET SNAPSHOT
REVIEWS
- I met with the realtor Ahmed Arshad through Houseful online agency. He was very polite gentleman who knows his job and in very professional manner he sold our house in three days for very good price. Later he guided us to buy a new house. And he showed us how to be careful about some missing, or bad things in the houses we looked at. It was a very exciting adventure working with Mr Ahmed Arshad and for very short time we found and bought the house were now we live in. Thankful Kiro and LidijaKiro Seremetkoski
- Definitely will recommend to those who is looking for their new home.Jeric Salazar
- Erica Salazar
Our Team
1301 8th Street SW, Calgary, AB, Canada








