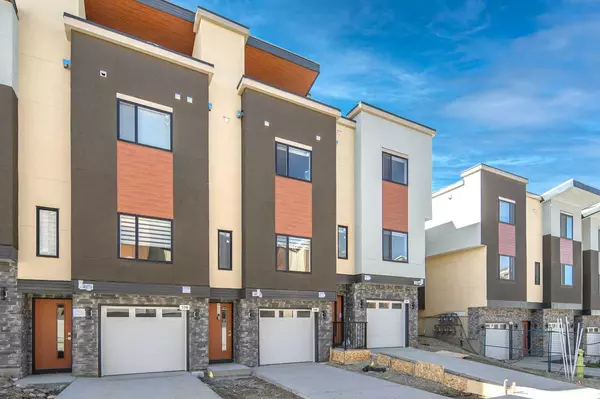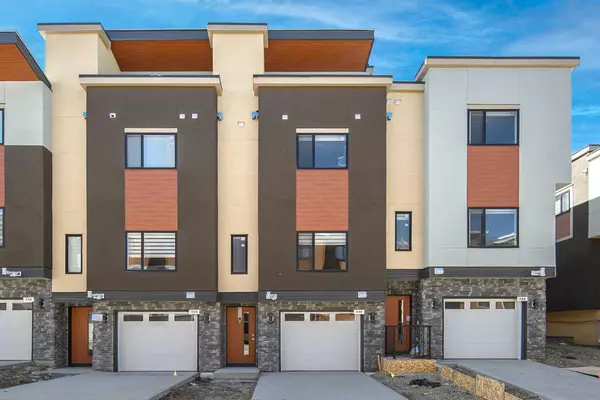
UPDATED:
11/04/2024 07:10 AM
Key Details
Property Type Townhouse
Sub Type Row/Townhouse
Listing Status Active
Purchase Type For Sale
Square Footage 1,815 sqft
Price per Sqft $347
Subdivision Sage Hill
MLS® Listing ID A2161915
Style 4 Storey
Bedrooms 4
Full Baths 3
Half Baths 1
Condo Fees $240
Originating Board Calgary
Year Built 2024
Annual Tax Amount $2,100
Tax Year 2024
Lot Size 2,100 Sqft
Acres 0.05
Property Description
The attached tandem garage accommodates two vehicles, with additional parking available on the full-length driveway for your guests. Inside, the home is bathed in natural light thanks to east/west-facing windows and soaring 9' ceilings, creating a bright and airy ambiance on the main floor. This level features an open-concept living room, a sleek, modern kitchen, and a generously sized dining area that seamlessly connects to a private patio equipped with a gas line for effortless BBQs.
The contemporary kitchen is a chef's dream, complete with 42” upper cabinets that extend to the ceiling, high-end stainless steel appliances, and an impressive 10' island with a breakfast bar, perfect for casual dining or entertaining.
On the 3rd floor, the master suite offers a peaceful retreat with its own private balcony, a walk-through closet, and a 4-piece ensuite bathroom. This level also includes a second bedroom, a full bathroom, and a conveniently located laundry area.
The 4th level is equally impressive, featuring two additional bedrooms, each with its own private ensuite. The east-facing bedroom stands out with a spacious walk-in closet and a private terrace accessed through large glass doors, offering a tranquil outdoor escape.
This townhome is not only beautifully designed but also built to last, featuring a maintenance-free, non-combustible exterior crafted from premium materials like acrylic stucco, steel siding, and stone facia. With its thoughtful layout and high-quality finishes, this home truly offers a sophisticated and low-maintenance lifestyle.
Location
Province AB
County Calgary
Area Cal Zone N
Zoning M-1 d100
Direction E
Rooms
Basement None
Interior
Interior Features Bar, Built-in Features, Ceiling Fan(s), Open Floorplan, Pantry
Heating Central, Natural Gas
Cooling None
Flooring Carpet, Vinyl Plank
Fireplaces Number 1
Fireplaces Type Electric
Appliance Dishwasher, Electric Stove, Microwave, Refrigerator, Washer/Dryer
Laundry Laundry Room
Exterior
Garage Double Garage Attached
Garage Spaces 2.0
Garage Description Double Garage Attached
Fence Fenced
Community Features Park, Playground, Schools Nearby, Shopping Nearby
Amenities Available Park, Playground
Roof Type Asphalt
Porch Balcony(s)
Lot Frontage 19.69
Parking Type Double Garage Attached
Total Parking Spaces 2
Building
Lot Description Private
Foundation Poured Concrete
Architectural Style 4 Storey
Level or Stories Three Or More
Structure Type Asphalt,Stucco
New Construction Yes
Others
HOA Fee Include Maintenance Grounds,Professional Management,Reserve Fund Contributions,Snow Removal,Trash
Restrictions None Known
Ownership Private
Pets Description Yes
MORTGAGE CALCULATOR
By registering you agree to our Terms of Service & Privacy Policy. Consent is not a condition of buying a property, goods, or services.
MARKET SNAPSHOT
(OCT 09, 2024 - NOV 08, 2024)
MARKET SNAPSHOT
REVIEWS
- I met with the realtor Ahmed Arshad through Houseful online agency. He was very polite gentleman who knows his job and in very professional manner he sold our house in three days for very good price. Later he guided us to buy a new house. And he showed us how to be careful about some missing, or bad things in the houses we looked at. It was a very exciting adventure working with Mr Ahmed Arshad and for very short time we found and bought the house were now we live in. Thankful Kiro and LidijaKiro Seremetkoski
- Definitely will recommend to those who is looking for their new home.Jeric Salazar
- Erica Salazar
Our Team
1301 8th Street SW, Calgary, AB, Canada








