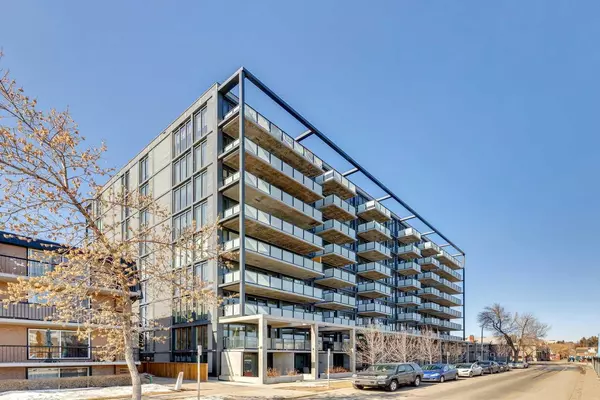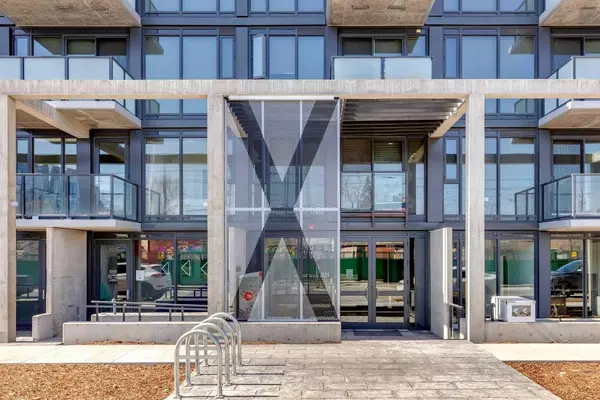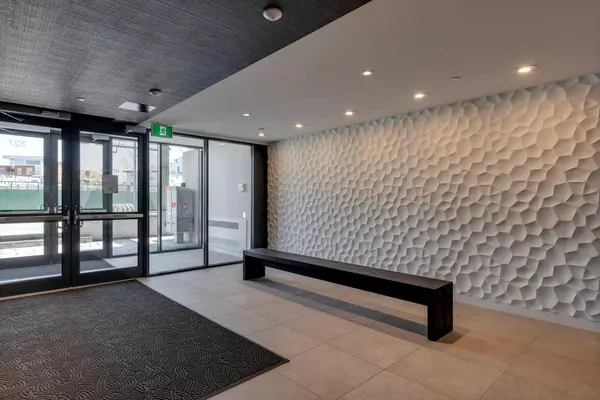
UPDATED:
11/06/2024 09:25 PM
Key Details
Property Type Condo
Sub Type Apartment
Listing Status Active
Purchase Type For Sale
Square Footage 561 sqft
Price per Sqft $712
Subdivision Sunnyside
MLS® Listing ID A2150352
Style High-Rise (5+)
Bedrooms 1
Full Baths 1
Condo Fees $314/mo
Originating Board Calgary
Year Built 2021
Annual Tax Amount $2,445
Tax Year 2024
Property Description
Boasting an impressive 94 walk score, residents enjoy unparalleled access to over 200 shops, acclaimed restaurants, transit, and the scenic Bow River pathway system. "The Gladstone" plan includes 1-bedroom + den, 1-bathroom unit, offering [insert square footage] of meticulously designed living space, plus an 80 sq. ft. balcony for outdoor relaxation.
Entertain with ease in the chef-inspired kitchen, featuring premium stainless steel appliances, a gas cooktop, and a spacious island with an integrated dining table. The versatile den is perfect for a home office or extra storage, while the private balcony, complete with a gas hookup, extends your living space into the outdoors.
Additional highlights include floor-to-ceiling windows, in-suite laundry and a fully secured, titled underground parking stall. As Kensington’s first LEED Gold V4 Multifamily Midrise, this sustainably built concrete structure offers low condo fees and soundproofing.
Residents of The Annex also enjoy exclusive access to a rooftop patio, complete with a community garden, BBQ area, cozy seating, a fireplace, bike storage, and a dog run.
Experience luxury living and the breathtaking Calgary skyline at The Annex. Book your viewing today!
Location
Province AB
County Calgary
Area Cal Zone Cc
Zoning DC
Direction E
Interior
Interior Features Kitchen Island
Heating Fan Coil, Natural Gas
Cooling Central Air
Flooring Tile, Vinyl
Inclusions None
Appliance Built-In Oven, Dishwasher, Gas Range, Microwave Hood Fan, Refrigerator, Washer/Dryer, Window Coverings
Laundry In Unit
Exterior
Garage Heated Garage, Parkade, Secured, Stall, Titled, Underground
Garage Description Heated Garage, Parkade, Secured, Stall, Titled, Underground
Community Features Park, Playground, Schools Nearby, Shopping Nearby
Amenities Available Dog Run, Elevator(s), Parking, Picnic Area, Roof Deck, Secured Parking, Visitor Parking
Roof Type Flat Torch Membrane
Porch Balcony(s)
Parking Type Heated Garage, Parkade, Secured, Stall, Titled, Underground
Exposure W
Total Parking Spaces 1
Building
Story 9
Architectural Style High-Rise (5+)
Level or Stories Single Level Unit
Structure Type Concrete,Metal Frame
Others
HOA Fee Include Common Area Maintenance,Heat,Insurance,Professional Management,Reserve Fund Contributions,Snow Removal,Water
Restrictions Pet Restrictions or Board approval Required
Ownership Private
Pets Description Restrictions
MORTGAGE CALCULATOR
By registering you agree to our Terms of Service & Privacy Policy. Consent is not a condition of buying a property, goods, or services.
MARKET SNAPSHOT
(OCT 09, 2024 - NOV 08, 2024)
MARKET SNAPSHOT
REVIEWS
- I met with the realtor Ahmed Arshad through Houseful online agency. He was very polite gentleman who knows his job and in very professional manner he sold our house in three days for very good price. Later he guided us to buy a new house. And he showed us how to be careful about some missing, or bad things in the houses we looked at. It was a very exciting adventure working with Mr Ahmed Arshad and for very short time we found and bought the house were now we live in. Thankful Kiro and LidijaKiro Seremetkoski
- Definitely will recommend to those who is looking for their new home.Jeric Salazar
- Erica Salazar
Our Team
1301 8th Street SW, Calgary, AB, Canada








