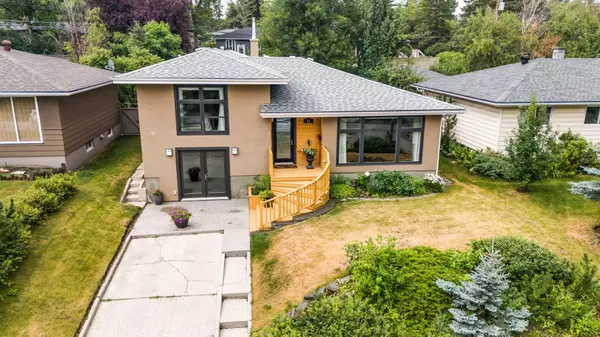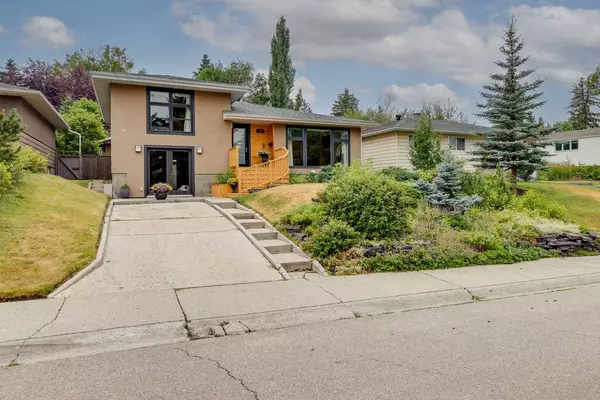
UPDATED:
11/06/2024 03:10 AM
Key Details
Property Type Single Family Home
Sub Type Detached
Listing Status Active
Purchase Type For Sale
Square Footage 1,346 sqft
Price per Sqft $724
Subdivision Wildwood
MLS® Listing ID A2155240
Style 4 Level Split
Bedrooms 4
Full Baths 3
Half Baths 1
Originating Board Calgary
Year Built 1957
Annual Tax Amount $6,213
Tax Year 2024
Lot Size 6,135 Sqft
Acres 0.14
Property Description
Set in an unbeatable location on scenic Woodlark Drive, within a block of the ridge & Douglas Fir Trail leading to Edworthy Park. Enjoy stunning downtown Calgary & Bow River Valley views as you explore the community. This 4-bedroom, 3.5-bathroom home is a classic generational floor plan with separate entrance options, ideal for growing families, extended family, or your university student.
The elegance of this home is notable the moment you enter. A spacious living room with a beautiful gas fireplace & stone feature drawing your eyes to the vaulted ceiling & gorgeous wood beams. The home showcases site finished hardwood floors, travertine tile, and an open-concept layout. The chef’s kitchen blends modern and rustic design, with smart storage, 2-tone cabinetry, stainless steel appliances including a double oven (gas hook up available), custom wood range hood, granite counters, a vegetable sink on the prep island and a raised breakfast bar.
Entertaining is ideal with the large dining area and garden doors framing the lush backyard. Upstairs, the primary hosts a floor-to-ceiling closet system and a spa-like ensuite with oversized titled shower, granite counter, & heated floor. The 2nd bedroom is versatile, suitable as a private bedroom (easily fits a queen or bunk beds) or home office and a well appointed 4-piece bath completes the level.
The walkout level is bright and spacious offering private yard access, a family room with surround sound setup and french doors, a large laundry room, plus a 1/2 bath. The lower level offers that extended space you won’t find in a two storey. With 2 additional bedrooms, a family/rec room, a wet bar with space for dining plus another 4-piece bath with heated floors, it is a very private self contained space. The south-facing backyard is an oasis with a large cedar deck, mature trees, garden shed & an oversized (22’x23’) double garage with 220V.
Other important updates include: Furnace (2024), Insulation (2024), Hot Water Tank (2021), and in 2013 added were a new Roof, Central Air, interior and exterior doors, high end window coverings, and European locks.
Wildwood is conveniently located 15 minutes from downtown and quick access to the mountains providing the perfect balance of city and nature. This is a home that must be experienced to be truly appreciated.
Location
Province AB
County Calgary
Area Cal Zone W
Zoning R-C1
Direction N
Rooms
Other Rooms 1
Basement Finished, Full
Interior
Interior Features Beamed Ceilings, Central Vacuum, Closet Organizers, Granite Counters, No Smoking Home, Recessed Lighting, Separate Entrance, Storage, Vaulted Ceiling(s), Vinyl Windows
Heating Forced Air, Natural Gas
Cooling Central Air
Flooring Carpet, Hardwood, Stone
Fireplaces Number 2
Fireplaces Type Electric, Family Room, Gas, Insert, Living Room
Inclusions Desk in basement bedroom, Central Vacuum and Attachments
Appliance Central Air Conditioner, Dishwasher, Double Oven, Dryer, Garage Control(s), Microwave, Range Hood, Refrigerator, Washer, Window Coverings
Laundry Laundry Room, Lower Level
Exterior
Garage 220 Volt Wiring, Double Garage Detached, Driveway, Garage Door Opener, Insulated, Oversized
Garage Spaces 2.0
Garage Description 220 Volt Wiring, Double Garage Detached, Driveway, Garage Door Opener, Insulated, Oversized
Fence Fenced
Community Features Park, Playground, Schools Nearby, Shopping Nearby, Sidewalks, Street Lights, Tennis Court(s), Walking/Bike Paths
Roof Type Asphalt Shingle
Porch Deck
Lot Frontage 51.97
Parking Type 220 Volt Wiring, Double Garage Detached, Driveway, Garage Door Opener, Insulated, Oversized
Total Parking Spaces 2
Building
Lot Description Back Lane, Back Yard, Front Yard, Lawn, Landscaped, Rectangular Lot
Foundation Poured Concrete
Architectural Style 4 Level Split
Level or Stories 4 Level Split
Structure Type Stucco,Wood Frame
Others
Restrictions None Known
Ownership Private
MORTGAGE CALCULATOR
By registering you agree to our Terms of Service & Privacy Policy. Consent is not a condition of buying a property, goods, or services.
MARKET SNAPSHOT
(OCT 09, 2024 - NOV 08, 2024)
MARKET SNAPSHOT
REVIEWS
- I met with the realtor Ahmed Arshad through Houseful online agency. He was very polite gentleman who knows his job and in very professional manner he sold our house in three days for very good price. Later he guided us to buy a new house. And he showed us how to be careful about some missing, or bad things in the houses we looked at. It was a very exciting adventure working with Mr Ahmed Arshad and for very short time we found and bought the house were now we live in. Thankful Kiro and LidijaKiro Seremetkoski
- Definitely will recommend to those who is looking for their new home.Jeric Salazar
- Erica Salazar
Our Team
1301 8th Street SW, Calgary, AB, Canada








