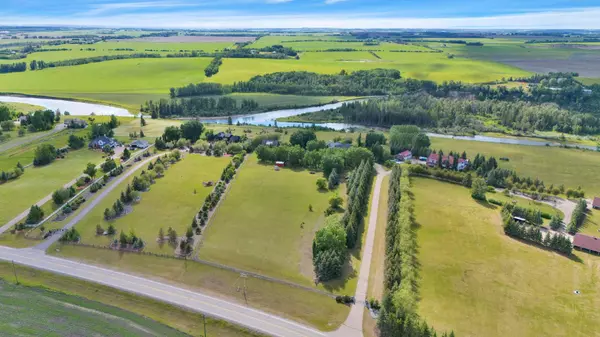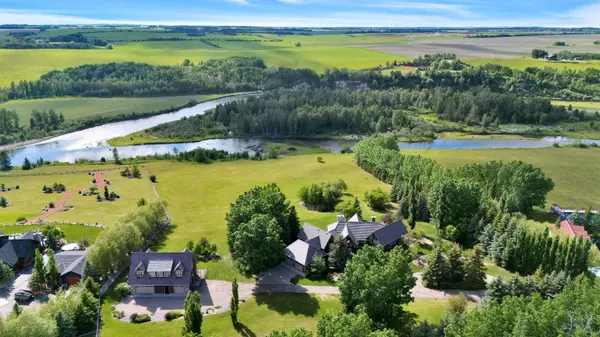
UPDATED:
11/04/2024 10:35 PM
Key Details
Property Type Single Family Home
Sub Type Detached
Listing Status Active
Purchase Type For Sale
Square Footage 2,937 sqft
Price per Sqft $1,327
MLS® Listing ID A2144786
Style Acreage with Residence,Bungalow
Bedrooms 4
Full Baths 3
Half Baths 1
Originating Board Central Alberta
Year Built 2016
Annual Tax Amount $9,457
Tax Year 2024
Lot Size 10.630 Acres
Acres 10.63
Property Description
Location
Province AB
County Red Deer County
Zoning AG
Direction SE
Rooms
Other Rooms 1
Basement Full, Partially Finished
Interior
Interior Features Beamed Ceilings, Built-in Features, Ceiling Fan(s), Chandelier, Closet Organizers, Crown Molding, Double Vanity, Granite Counters, High Ceilings, Kitchen Island, Natural Woodwork, No Smoking Home, Recessed Lighting
Heating In Floor, Fireplace(s), Forced Air, Radiant
Cooling Central Air
Flooring Carpet, Hardwood, Tile
Fireplaces Number 2
Fireplaces Type Wood Burning
Inclusions Built in Fridge, Oven, Convection Oven , Freezer Drawers, Crisper Drawers, AC Unit, All Window Coverings, Guest House - Fridge, Stove, Dishwasher, Microwave, Washer , Dryer, radiant Heater in Garage, Garage Door Openers and remotes
Appliance Built-In Electric Range, Built-In Freezer, Built-In Oven, Built-In Refrigerator, Dishwasher, Microwave, Refrigerator
Laundry Main Level
Exterior
Garage Double Garage Attached, Triple Garage Detached
Garage Spaces 5.0
Garage Description Double Garage Attached, Triple Garage Detached
Fence Partial
Community Features Fishing
Roof Type Other
Porch Front Porch, Rear Porch
Lot Frontage 448.0
Parking Type Double Garage Attached, Triple Garage Detached
Building
Lot Description Creek/River/Stream/Pond, Fruit Trees/Shrub(s), Lawn, Gentle Sloping, No Neighbours Behind, Irregular Lot, Landscaped, Many Trees, Native Plants, Underground Sprinklers, Paved, Private, Secluded, Sloped
Foundation Poured Concrete
Sewer Septic System
Water Well
Architectural Style Acreage with Residence, Bungalow
Level or Stories One
Structure Type Brick,Concrete,Post & Beam,Stucco,Wood Frame
Others
Restrictions None Known
Tax ID 91636040
Ownership Private
MORTGAGE CALCULATOR
By registering you agree to our Terms of Service & Privacy Policy. Consent is not a condition of buying a property, goods, or services.
MARKET SNAPSHOT
(OCT 09, 2024 - NOV 08, 2024)
MARKET SNAPSHOT
REVIEWS
- I met with the realtor Ahmed Arshad through Houseful online agency. He was very polite gentleman who knows his job and in very professional manner he sold our house in three days for very good price. Later he guided us to buy a new house. And he showed us how to be careful about some missing, or bad things in the houses we looked at. It was a very exciting adventure working with Mr Ahmed Arshad and for very short time we found and bought the house were now we live in. Thankful Kiro and LidijaKiro Seremetkoski
- Definitely will recommend to those who is looking for their new home.Jeric Salazar
- Erica Salazar
Our Team
1301 8th Street SW, Calgary, AB, Canada








