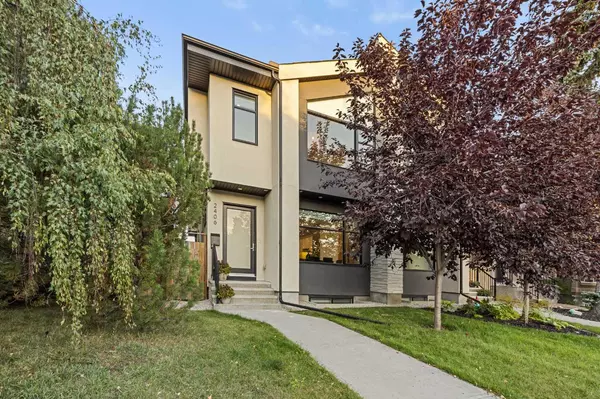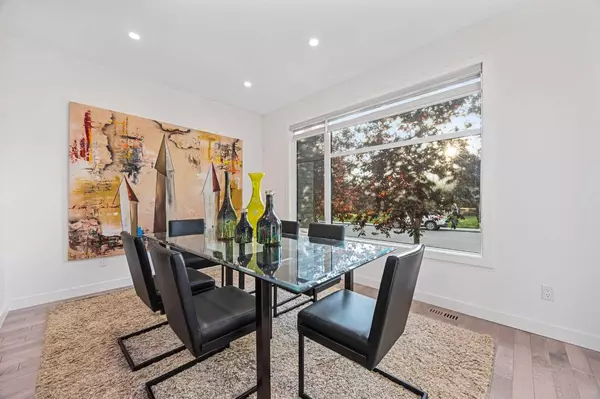For more information regarding the value of a property, please contact us for a free consultation.
Key Details
Sold Price $975,000
Property Type Single Family Home
Sub Type Semi Detached (Half Duplex)
Listing Status Sold
Purchase Type For Sale
Square Footage 1,918 sqft
Price per Sqft $508
Subdivision Killarney/Glengarry
MLS® Listing ID A2167133
Sold Date 11/06/24
Style 2 Storey,Side by Side
Bedrooms 4
Full Baths 3
Half Baths 1
Originating Board Calgary
Year Built 2015
Annual Tax Amount $5,477
Tax Year 2024
Lot Size 3,003 Sqft
Acres 0.07
Property Description
Discover the perfect blend of style and comfort in this beautifully crafted home. Designed for modern living, the main floor is an entertainer's dream, showcasing an open-concept layout with impressive 9-foot ceilings. The front foyer opens to a large dining room with oversized windows. Chef’s kitchen features abundant storage, custom cabinets, a large walk-in pantry, and high-end Bosch appliances. Quartz countertops and two-tone cabinetry add an elegant touch. The living room is spacious with a linear fireplace clad in stone and surrounded by built-in storage. Patio doors lead to a secluded East facing backyard with a deck and gas-burning fireplace. A discreet half bath and mudroom provide functional convenience. An open riser staircase with glass wall leads to the upper floor. Primary bedroom features soaring vaulted ceilings, a spacious walk-in closet with custom built-ins, and large windows that flood the space with natural light. The 5-piece ensuite is a luxurious space with a free-standing soaker tub, dual sinks, heated floor and a steam shower with rain feature. The walk-in closet has plenty of custom cabinetry. Ideal for families, the two secondary bedrooms offer plenty of space for kids, complemented by a stylish 4-piece bathroom . Enjoy the convenience of the dedicated laundry room, equipped with a sink and storage cabinets, also situated upstairs. The fully finished basement boasts a spacious fourth bedroom with a walk-in closet, a family/media room with a wet bar and wine fridge, and a stylish 3-piece bathroom. This home is complete with central air conditioning and is wired for sound. Striking rooflines and beautiful rock accents on the exterior add to the modern feel. Close to parks, playgrounds, and schools, this lovely home is within walking distance to the C train, transit, and an easy commute to the downtown, Mount Royal University and Rockyview Hospital.
Location
Province AB
County Calgary
Area Cal Zone Cc
Zoning R-C2
Direction W
Rooms
Other Rooms 1
Basement Finished, Full
Interior
Interior Features Built-in Features, Closet Organizers, Double Vanity, High Ceilings, Jetted Tub, Kitchen Island, Low Flow Plumbing Fixtures, No Smoking Home, Open Floorplan, Pantry, Quartz Counters, Recessed Lighting, Skylight(s), Sump Pump(s), Vaulted Ceiling(s), Vinyl Windows, Walk-In Closet(s), Wired for Sound
Heating Forced Air, Natural Gas
Cooling Central Air
Flooring Carpet, Ceramic Tile, Hardwood
Fireplaces Number 1
Fireplaces Type Gas, Living Room
Appliance Bar Fridge, Built-In Oven, Central Air Conditioner, Dishwasher, Dryer, Garage Control(s), Gas Cooktop, Microwave, Range Hood, Refrigerator, Washer, Window Coverings, Wine Refrigerator
Laundry Laundry Room, Upper Level
Exterior
Garage Double Garage Detached
Garage Spaces 2.0
Garage Description Double Garage Detached
Fence Fenced
Community Features Park, Playground, Pool, Schools Nearby, Shopping Nearby, Sidewalks, Street Lights
Roof Type Asphalt Shingle
Porch Deck
Lot Frontage 7.61
Parking Type Double Garage Detached
Total Parking Spaces 2
Building
Lot Description Back Lane, Back Yard, City Lot, Few Trees, Lawn, Rectangular Lot
Foundation Poured Concrete
Architectural Style 2 Storey, Side by Side
Level or Stories Two
Structure Type Stucco,Wood Frame
Others
Restrictions None Known
Ownership Private
Read Less Info
Want to know what your home might be worth? Contact us for a FREE valuation!

Our team is ready to help you sell your home for the highest possible price ASAP
GET MORE INFORMATION





