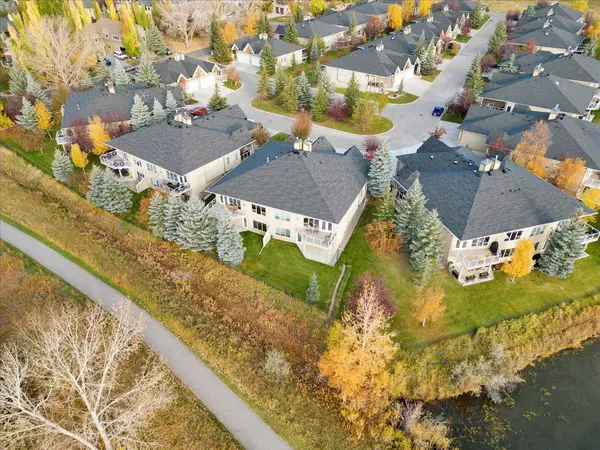For more information regarding the value of a property, please contact us for a free consultation.
Key Details
Sold Price $660,000
Property Type Single Family Home
Sub Type Semi Detached (Half Duplex)
Listing Status Sold
Purchase Type For Sale
Square Footage 1,335 sqft
Price per Sqft $494
Subdivision Air Ranch
MLS® Listing ID A2173004
Sold Date 11/05/24
Style Bungalow,Side by Side
Bedrooms 2
Full Baths 2
Half Baths 1
Condo Fees $575
Originating Board Calgary
Year Built 2003
Annual Tax Amount $4,499
Tax Year 2024
Lot Size 5,705 Sqft
Acres 0.13
Property Description
Quite possibly one of the most beautiful locations in the Dakotas Sky Ranch. With a south facing rear deck you have stunning views of the ponds of Air Ranch. The original owners have meticulously maintained this villa style home. (New duradeck in 2023, new shingles 2023) Main floor features hardwood floors and vaulted ceilings with knock down stipple.. Formal dining room could easily be closed off and used as a home office. Kitchen offers plenty of storage with a corner pantry and loads of counter space. Glass block adds light without compromising privacy. Living room has a corner fireplace and offers incredible views of the ponds. Primary bedroom is spacious with 2 walkin closets and full ensuite (double sinks, 4 x 3 shower). Laundry room (washer/dryer new in 2017) and 2 piece bathroom complete the main floor. Walkout basement has large family room, second bedroom and second den/flex room that could easily be converted to a 3rd bedroom.
Location
Province AB
County Foothills County
Zoning TN
Direction N
Rooms
Other Rooms 1
Basement Finished, Full, Walk-Out To Grade
Interior
Interior Features Breakfast Bar, Vaulted Ceiling(s), Vinyl Windows
Heating Forced Air, Natural Gas
Cooling None
Flooring Carpet, Ceramic Tile, Hardwood
Fireplaces Number 1
Fireplaces Type Gas, Stone
Appliance Dishwasher, Dryer, Electric Stove, Freezer, Refrigerator, Washer
Laundry Laundry Room, Main Level
Exterior
Garage Double Garage Attached, Front Drive, Garage Faces Front, Off Street
Garage Spaces 2.0
Garage Description Double Garage Attached, Front Drive, Garage Faces Front, Off Street
Fence None
Community Features Park
Amenities Available None
Roof Type Asphalt Shingle
Porch Deck, Front Porch
Lot Frontage 19.36
Parking Type Double Garage Attached, Front Drive, Garage Faces Front, Off Street
Total Parking Spaces 4
Building
Lot Description Backs on to Park/Green Space, Gentle Sloping, Pie Shaped Lot
Foundation Poured Concrete
Architectural Style Bungalow, Side by Side
Level or Stories One
Structure Type Wood Frame
Others
HOA Fee Include Common Area Maintenance,Maintenance Grounds,Professional Management,Snow Removal
Restrictions None Known
Tax ID 93048920
Ownership Private
Pets Description Yes
Read Less Info
Want to know what your home might be worth? Contact us for a FREE valuation!

Our team is ready to help you sell your home for the highest possible price ASAP
GET MORE INFORMATION





