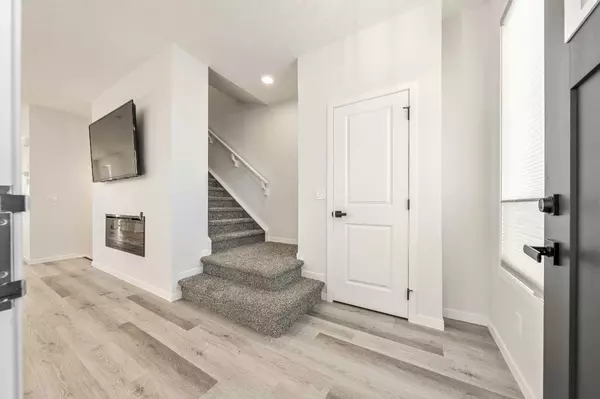For more information regarding the value of a property, please contact us for a free consultation.
Key Details
Sold Price $645,000
Property Type Single Family Home
Sub Type Detached
Listing Status Sold
Purchase Type For Sale
Square Footage 1,745 sqft
Price per Sqft $369
Subdivision Seton
MLS® Listing ID A2161963
Sold Date 10/25/24
Style 2 Storey
Bedrooms 3
Full Baths 2
Half Baths 1
Originating Board Calgary
Year Built 2022
Annual Tax Amount $4,154
Tax Year 2024
Lot Size 5,295 Sqft
Acres 0.12
Property Description
Discover your dream home in the vibrant community of Seton! This beautifully crafted single detached family home, is ready for you to move in. Why wait a year to build when you can own this stunning, upgraded home now? This home sits in a large pie-shaped lot that can be used for your RV parking and to build your double detached garage and still leaves you enough space for your backyard oasis. From the moment you step inside, you’ll be impressed by the numerous upgrades and the bright, open layout designed for gatherings and entertainment. The spacious living room flows seamlessly into the dining area and kitchen, creating a perfect space for family and friends. The kitchen features a large center island with built-in pull-out drawers, providing ample storage, including garbage and recycling bins for efficient organization. It’s fully equipped with upgraded stainless-steel appliances, a chimney hood-fan, and a gas range/stove combination. A large walk-in pantry offers plenty of space for groceries and storage. The mudroom has been upgraded to a spacious walk-in closet, perfect for coats and additional storage.
Upstairs, the master bedroom boasts an upgraded walk-in shower with dual undermount sinks and a walk-in closet. Two additional bedrooms and a 4-piece bathroom complete the upper floor, along with a bright bonus room that separates the master bedroom from the other bedrooms. The basement is wide open, ready for your personal touch and future development.
Seton offers a wealth of amenities, including the South Calgary Health Campus, a public library, a Cineplex VIP, YMCA, and numerous restaurants, grocery stores, and shops. With easy access to major roads like Deerfoot Trail and Stoney Trail, you can quickly reach any part of the city. Schedule your private viewing today to see this gorgeous home! Shows like a showhome 10/10!
Location
Province AB
County Calgary
Area Cal Zone Se
Zoning R-G
Direction E
Rooms
Other Rooms 1
Basement Full, Unfinished
Interior
Interior Features Double Vanity, Kitchen Island, No Animal Home, Open Floorplan, Pantry, Quartz Counters, See Remarks, Walk-In Closet(s)
Heating Forced Air, Natural Gas
Cooling None
Flooring Tile, Vinyl Plank
Fireplaces Number 1
Fireplaces Type Electric, Insert, Living Room, See Remarks
Appliance Dishwasher, Gas Range, Gas Stove, Microwave, Range Hood, Refrigerator, Washer/Dryer Stacked, Window Coverings
Laundry Upper Level
Exterior
Garage Off Street, Parking Pad
Garage Description Off Street, Parking Pad
Fence None
Community Features Park, Playground, Schools Nearby, Shopping Nearby, Sidewalks, Street Lights, Walking/Bike Paths
Roof Type Asphalt Shingle
Porch Front Porch
Lot Frontage 18.6
Parking Type Off Street, Parking Pad
Exposure E
Total Parking Spaces 4
Building
Lot Description Pie Shaped Lot
Foundation Poured Concrete
Architectural Style 2 Storey
Level or Stories Two
Structure Type Vinyl Siding,Wood Frame
Others
Restrictions None Known
Ownership Private
Read Less Info
Want to know what your home might be worth? Contact us for a FREE valuation!

Our team is ready to help you sell your home for the highest possible price ASAP
GET MORE INFORMATION





