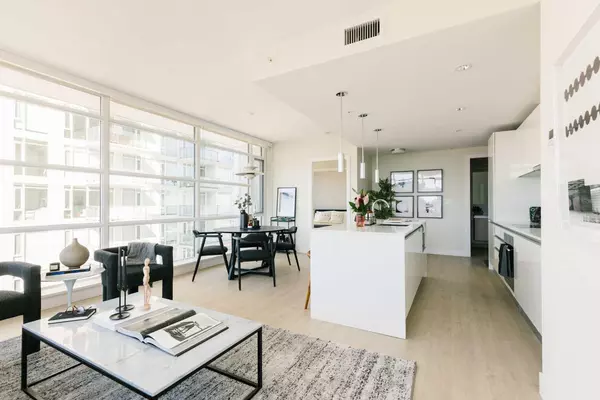For more information regarding the value of a property, please contact us for a free consultation.
Key Details
Sold Price $488,500
Property Type Condo
Sub Type Apartment
Listing Status Sold
Purchase Type For Sale
Square Footage 857 sqft
Price per Sqft $570
Subdivision Beltline
MLS® Listing ID A2160756
Sold Date 10/24/24
Style High-Rise (5+)
Bedrooms 2
Full Baths 2
Condo Fees $763/mo
Originating Board Calgary
Year Built 2016
Annual Tax Amount $2,964
Tax Year 2024
Property Description
Welcome to the Guardian South Tower, where city living meets luxury. Beautiful PANORAMIC CITY VIEWS from this rare and highly sought after west-facing corner two bedroom, two bathroom nearest to Calgary's Stampede park with new development underway, in THE GUARDIAN SOUTH tower. This NW corner unit boasts floor to ceiling windows showcasing one of Calgary’s most magnificent views amplified by stepping out onto the huge balcony. Highly efficient floor plan has less wasted hallway space and more functional living space. The fully equipped kitchen features a top-of-the-line European appliance package, gleaming quartz counters, and ample cabinet space, making it easy to whip up delicious meals for your guests. The primary bedroom boasts a large closet and a 4-piece ensuite bathroom. Second spacious bedroom, another 3-piece bath, and in-suite laundry complete this unit. This amazing condo also comes with a TITLED TANDEM underground parking stall, providing convenient and secure parking, while 24-hour security ensures your safety and peace of mind. Outstanding amenities include a gym and yoga studio, workshop on the 6th floor, social club, garden terrace on the 7th floor, and concierge service - everything you need for a comfortable and luxurious lifestyle. Plus, you'll be close to trendy restaurants, shopping and so much more. Don't miss out on an amazing opportunity to live in the heart of the city in style and comfort.
Location
Province AB
County Calgary
Area Cal Zone Cc
Zoning DC (pre 1P2007)
Direction W
Rooms
Other Rooms 1
Interior
Interior Features Kitchen Island, Open Floorplan, Quartz Counters
Heating Fan Coil
Cooling Central Air
Flooring Laminate, Tile
Appliance Dishwasher, Electric Stove, Microwave, Range Hood, Refrigerator, Washer/Dryer Stacked
Laundry In Unit
Exterior
Garage Parkade, Stall, Tandem, Titled, Underground
Garage Description Parkade, Stall, Tandem, Titled, Underground
Community Features Shopping Nearby
Amenities Available Community Gardens, Elevator(s), Fitness Center, Parking, Party Room, Recreation Facilities, Secured Parking, Trash, Visitor Parking, Workshop
Porch Balcony(s), Glass Enclosed
Parking Type Parkade, Stall, Tandem, Titled, Underground
Exposure NW
Total Parking Spaces 2
Building
Story 44
Architectural Style High-Rise (5+)
Level or Stories Single Level Unit
Structure Type Concrete
Others
HOA Fee Include Amenities of HOA/Condo,Common Area Maintenance,Gas,Heat,Insurance,Maintenance Grounds,Parking,Professional Management,Reserve Fund Contributions,Security,Sewer,Snow Removal,Trash,Water
Restrictions Board Approval,Condo/Strata Approval,Pet Restrictions or Board approval Required,Pets Allowed
Ownership Private
Pets Description Restrictions, Yes
Read Less Info
Want to know what your home might be worth? Contact us for a FREE valuation!

Our team is ready to help you sell your home for the highest possible price ASAP
GET MORE INFORMATION





