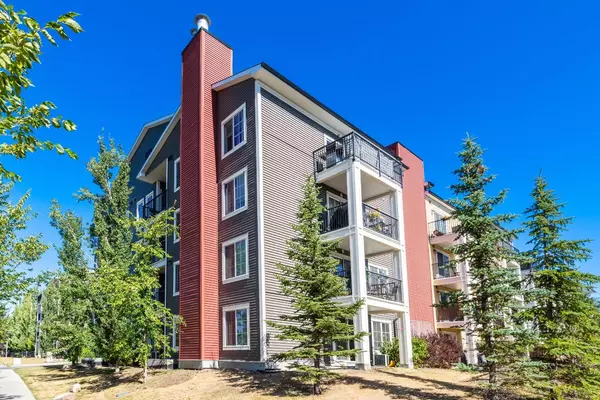For more information regarding the value of a property, please contact us for a free consultation.
Key Details
Sold Price $315,000
Property Type Condo
Sub Type Apartment
Listing Status Sold
Purchase Type For Sale
Square Footage 774 sqft
Price per Sqft $406
Subdivision Copperfield
MLS® Listing ID A2163424
Sold Date 10/23/24
Style Low-Rise(1-4)
Bedrooms 2
Full Baths 2
Condo Fees $397/mo
Originating Board Calgary
Year Built 2014
Annual Tax Amount $1,501
Tax Year 2024
Property Description
Corner Unit | 2 Bedroom | 2 Washroom | Underground Parking. Former show suite, this gorgeous main floor unit is conveniently located with direct and bonus access to the outside from the patio which is also backing onto some greenspace offering plenty of privacy as it’s not backing onto another building. This home has 2 Bedrooms, 2 Baths and 775 Sq ft of living space which also includes Titled UNDERGROUND parking as well as an additional STORAGE locker. You’ll love the large open living space as you enter, the abundance of natural light that flows throughout as well as the brand-new flooring, the beautiful kitchen cabinets, granite countertops AND the large island with an eat-up breakfast bar. The same cabinets and granite countertops extend into the bathrooms, both are spacious. The master ensuite has a walk-in shower, and the second bathroom has a tub. Both bedrooms have good-sized closets, and the master includes custom built-in shelving. Additional features include built-in speakers, in-suite laundry, a large walkout patio, BBQ gas line and Air Conditioning. Freshly Painted, this home is completely turnkey and move-in ready! Don’t miss out on a GREAT opportunity to own this amazing newly renovated home that is ready for quick possession in the heart of Copperfield and ideally located near paths, schools, parks, the new South Health Campus hospital and major roadways including 22x as well as shopping (130th, Seaton, Mahogany etc)…AMAZING VALUE and PRICED TO SELL – this one is a MUST SEE!
Location
Province AB
County Calgary
Area Cal Zone Se
Zoning M-X1
Direction N
Rooms
Other Rooms 1
Interior
Interior Features Granite Counters, Kitchen Island, Storage, Vinyl Windows
Heating Baseboard
Cooling Wall Unit(s)
Flooring Ceramic Tile, Vinyl
Fireplaces Number 4
Fireplaces Type None
Appliance Dishwasher, Dryer, Electric Stove, Microwave Hood Fan, Refrigerator, Washer
Laundry In Unit
Exterior
Garage Underground
Garage Description Underground
Community Features Playground, Schools Nearby, Shopping Nearby, Sidewalks, Street Lights
Amenities Available Parking, Playground, Storage, Visitor Parking
Roof Type Asphalt Shingle
Porch Patio
Parking Type Underground
Exposure N
Total Parking Spaces 1
Building
Story 4
Architectural Style Low-Rise(1-4)
Level or Stories Single Level Unit
Structure Type Concrete,Vinyl Siding,Wood Frame
Others
HOA Fee Include Amenities of HOA/Condo
Restrictions Board Approval
Ownership Private
Pets Description Call, Yes
Read Less Info
Want to know what your home might be worth? Contact us for a FREE valuation!

Our team is ready to help you sell your home for the highest possible price ASAP
GET MORE INFORMATION





