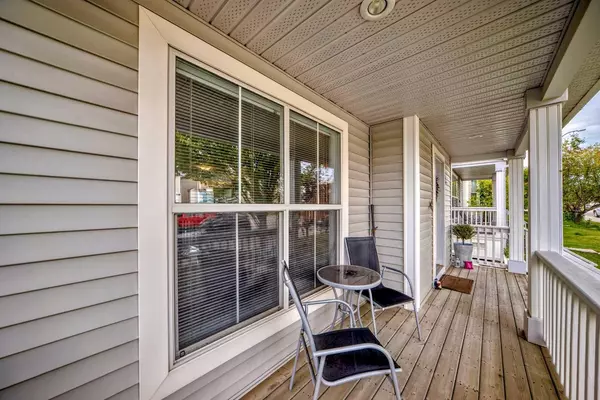For more information regarding the value of a property, please contact us for a free consultation.
Key Details
Sold Price $623,000
Property Type Single Family Home
Sub Type Detached
Listing Status Sold
Purchase Type For Sale
Square Footage 1,417 sqft
Price per Sqft $439
Subdivision Tuscany
MLS® Listing ID A2167896
Sold Date 10/22/24
Style 2 Storey
Bedrooms 3
Full Baths 2
Half Baths 1
HOA Fees $24/ann
HOA Y/N 1
Originating Board Calgary
Year Built 1999
Annual Tax Amount $3,496
Tax Year 2024
Lot Size 3,326 Sqft
Acres 0.08
Property Description
Your new home awaits! Nicely updated 3 bedroom 2.5 bath, double detached garage in the Great North west community of Tuscany.
Walking distance to schools, shopping, c-train and quick access to Stoney trail and Trans-Canada highway.
Your new home has a south facing backyard with an oversize deck, hardwood floors, new roof (home and garage), 3 sided gas fireplace on the main floor, newer stainless steel appliances in the kitchen and an amazing spa like master bathroom. The finished basement features a built-in wall bed, huge laundry room and plenty of storage.
The south facing windows of the home have a titanium coating that will help keep the home cooler on those hot summer days.
The double detached garage is drywalled and insulated with built-in storage, perfect for all your projects.
You will not be disappointed. Book your showing today! Don’t miss this opportunity.
Location
Province AB
County Calgary
Area Cal Zone Nw
Zoning R-C1N
Direction N
Rooms
Other Rooms 1
Basement Finished, Full
Interior
Interior Features Ceiling Fan(s), Kitchen Island, No Smoking Home, Open Floorplan, Pantry, Soaking Tub, Storage, Suspended Ceiling, Vinyl Windows
Heating Forced Air
Cooling None
Flooring Carpet, Hardwood, Linoleum, Tile
Fireplaces Number 1
Fireplaces Type Gas
Appliance Dishwasher, Humidifier, Refrigerator, Stove(s), Washer/Dryer, Window Coverings
Laundry In Basement, Laundry Room, Sink
Exterior
Garage Double Garage Detached, Insulated, On Street
Garage Spaces 2.0
Garage Description Double Garage Detached, Insulated, On Street
Fence Fenced
Community Features Clubhouse, Park, Playground, Schools Nearby, Shopping Nearby, Sidewalks, Street Lights, Walking/Bike Paths
Amenities Available Clubhouse, Park
Roof Type Asphalt Shingle
Porch Deck, Front Porch
Lot Frontage 31.56
Parking Type Double Garage Detached, Insulated, On Street
Total Parking Spaces 2
Building
Lot Description Back Lane, Back Yard, City Lot, Close to Clubhouse, Front Yard, Lawn, Low Maintenance Landscape
Foundation Poured Concrete
Architectural Style 2 Storey
Level or Stories Two
Structure Type Vinyl Siding
Others
Restrictions None Known
Tax ID 95468227
Ownership Private
Read Less Info
Want to know what your home might be worth? Contact us for a FREE valuation!

Our team is ready to help you sell your home for the highest possible price ASAP
GET MORE INFORMATION





