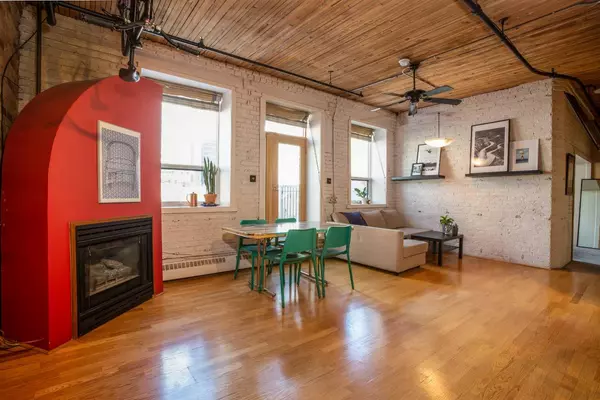For more information regarding the value of a property, please contact us for a free consultation.
Key Details
Sold Price $440,000
Property Type Condo
Sub Type Apartment
Listing Status Sold
Purchase Type For Sale
Square Footage 770 sqft
Price per Sqft $571
Subdivision Beltline
MLS® Listing ID A2165536
Sold Date 10/21/24
Style High-Rise (5+)
Bedrooms 1
Full Baths 1
Condo Fees $580/mo
Originating Board Calgary
Year Built 1911
Annual Tax Amount $2,344
Tax Year 2024
Property Description
Welcome to Lewis Lofts, a historic building in the heart of downtown Calgary. Looking for something unique and extraordinary? This New York style abode on concrete side of Lewis Lofts! You will be impressed by the warm character and charm of this 1 bedroom loft. Inside you'll discover an open plan perfect for entertaining with 11' wooden ceilings, open beams, hardwood flooring and exposed brick walls. Outstanding layout with no wasted space. The bedroom is located separate from the living areas. Located perfectly just steps to the Plus-15 walkway system and to the myriad of fabulous restaurants and shops Victoria Park has to offer. Secure heated underground parking, a large storage locker, balcony, bike storage, in-suite laundry, a gas range, and an advanced building security system completes this fantastic package. Healthy condo board and mgmt. Don't hesitate. Dogs allowed with board approval
Location
Province AB
County Calgary
Area Cal Zone Cc
Zoning CC-X
Direction S
Rooms
Basement None
Interior
Interior Features Beamed Ceilings, Breakfast Bar, High Ceilings, No Animal Home, No Smoking Home, Pantry
Heating Baseboard, Fireplace(s), Natural Gas
Cooling None
Flooring Hardwood, Stone
Fireplaces Number 1
Fireplaces Type Gas
Appliance Dishwasher, Dryer, Garage Control(s), Gas Stove, Microwave, Refrigerator, Washer, Window Coverings
Laundry In Unit
Exterior
Garage Assigned, Parkade, Underground
Garage Description Assigned, Parkade, Underground
Community Features Schools Nearby, Shopping Nearby
Amenities Available Parking, Storage
Roof Type Tar/Gravel
Porch Balcony(s)
Parking Type Assigned, Parkade, Underground
Exposure S
Total Parking Spaces 1
Building
Story 6
Foundation Poured Concrete
Architectural Style High-Rise (5+)
Level or Stories Single Level Unit
Structure Type Brick
Others
HOA Fee Include Caretaker,Common Area Maintenance,Heat,Insurance,Parking,Professional Management,Reserve Fund Contributions,Sewer,Snow Removal,Water
Restrictions Adult Living
Ownership Private
Pets Description Restrictions
Read Less Info
Want to know what your home might be worth? Contact us for a FREE valuation!

Our team is ready to help you sell your home for the highest possible price ASAP
GET MORE INFORMATION





