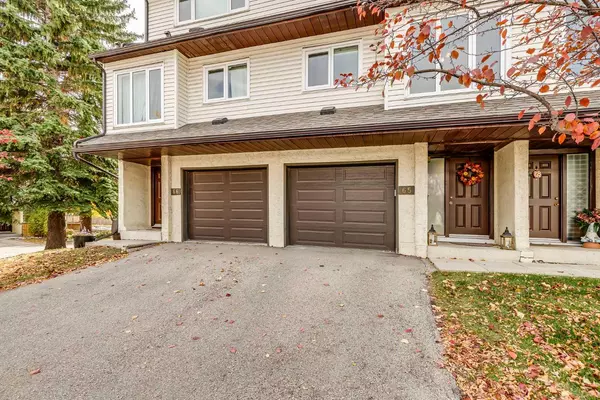For more information regarding the value of a property, please contact us for a free consultation.
Key Details
Sold Price $395,000
Property Type Townhouse
Sub Type Row/Townhouse
Listing Status Sold
Purchase Type For Sale
Square Footage 1,462 sqft
Price per Sqft $270
Subdivision Ranchlands
MLS® Listing ID A2172401
Sold Date 10/16/24
Style 5 Level Split
Bedrooms 3
Full Baths 1
Half Baths 1
Condo Fees $445
Originating Board Calgary
Year Built 1980
Annual Tax Amount $2,137
Tax Year 2024
Lot Size 4.190 Acres
Acres 4.19
Property Description
Welcome to this beautiful and bright townhome with a walkout basement, attached garage and gorgeous kitchen with stainless steel appliances. Entertain your family and friends in this very large living room with balcony. The convenient eating nook and a separate dining room is great for special meals. 3 spacious bedrooms up with the primary bedroom featuring 3 closets and a cheater door to the bath. Basement is a walkout with cozy wood burning fireplace and sliding doors to a sunny south patio. Upgrades include new privacy fence (2024), furnace and hot water tank with humidifier (Feb 2023), garage door and smart opener (2019), new windows (2011). Look no further than this gem!
Location
Province AB
County Calgary
Area Cal Zone Nw
Zoning M-C1
Direction NW
Rooms
Basement Finished, Full, Walk-Out To Grade
Interior
Interior Features Breakfast Bar, Granite Counters
Heating Fireplace(s), Forced Air, Humidity Control
Cooling None
Flooring Carpet, Laminate
Fireplaces Number 1
Fireplaces Type Basement, Wood Burning
Appliance Dishwasher, Electric Oven, Garage Control(s), Range Hood, Refrigerator, Washer/Dryer, Window Coverings
Laundry In Bathroom
Exterior
Garage Single Garage Attached
Garage Spaces 1.0
Garage Description Single Garage Attached
Fence Fenced
Community Features Playground
Amenities Available Playground, Visitor Parking
Roof Type Asphalt Shingle
Porch Balcony(s)
Parking Type Single Garage Attached
Total Parking Spaces 2
Building
Lot Description Back Yard, No Neighbours Behind
Foundation Poured Concrete
Architectural Style 5 Level Split
Level or Stories 5 Level Split
Structure Type Stucco,Vinyl Siding,Wood Frame
Others
HOA Fee Include Common Area Maintenance,Insurance,Professional Management,Reserve Fund Contributions,Sewer,Snow Removal,Water
Restrictions Pet Restrictions or Board approval Required
Tax ID 95035677
Ownership Private
Pets Description Yes
Read Less Info
Want to know what your home might be worth? Contact us for a FREE valuation!

Our team is ready to help you sell your home for the highest possible price ASAP
GET MORE INFORMATION





