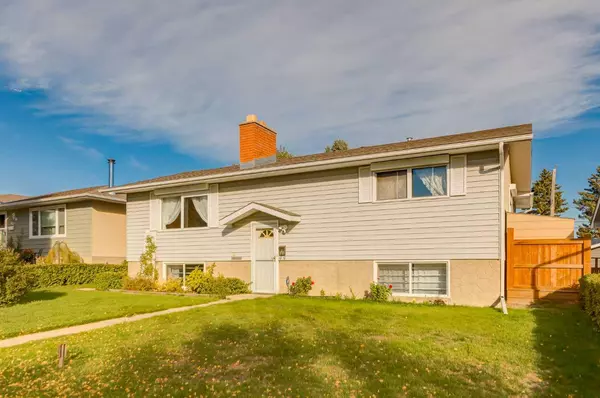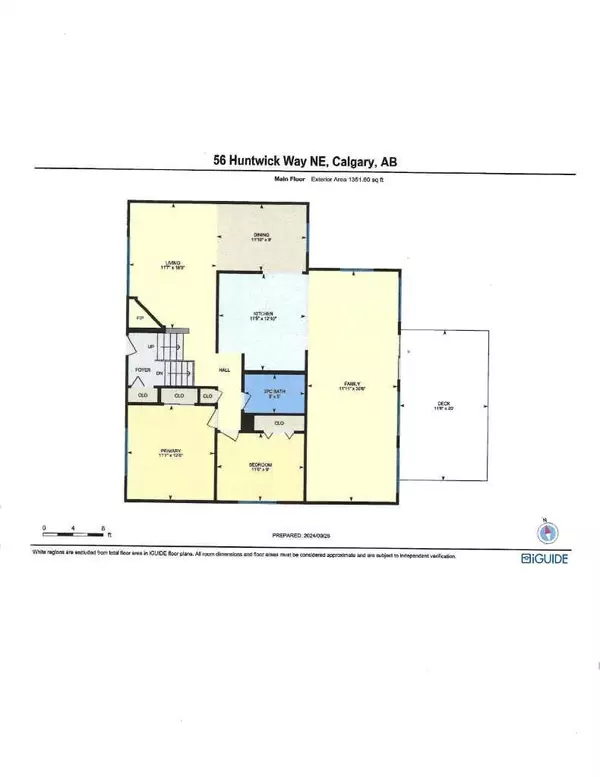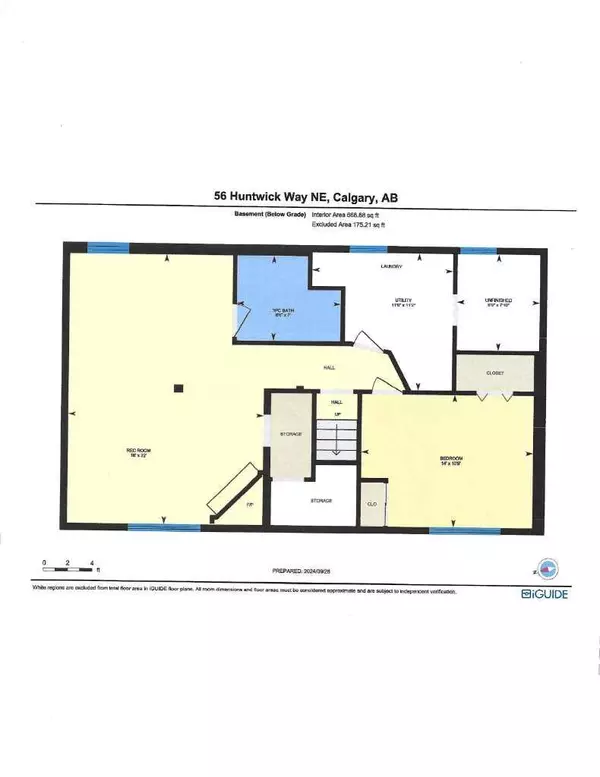For more information regarding the value of a property, please contact us for a free consultation.
Key Details
Sold Price $564,000
Property Type Single Family Home
Sub Type Detached
Listing Status Sold
Purchase Type For Sale
Square Footage 1,382 sqft
Price per Sqft $408
Subdivision Huntington Hills
MLS® Listing ID A2168755
Sold Date 10/14/24
Style Bi-Level
Bedrooms 3
Full Baths 2
Originating Board Calgary
Year Built 1970
Annual Tax Amount $3,142
Tax Year 2024
Lot Size 5,834 Sqft
Acres 0.13
Property Description
This charming family home, located on a sought-after street in Huntington Hills, features 1352 sq/ft of living space on the main floor, plus a fully finished basement with expansive windows, a large yard, and an oversized 22' x 24' double detached garage. The generous living room boasts a stunning brick fireplace and a sizable front window. The home also includes a formal dining room and a spacious kitchen with extensive cupboard space, ideal for family events. A very large family room with numerous sunny windows and access to the backyard highlights a maintenance-free deck and a large yard with a greenhouse. The cozy breakfast nook, surrounded by windows, offers a perfect setting to start your day. The bi-level basement adds another family room, a bedroom, and a full bathroom, all with large windows. Experience the home and its amenities with the "virtual tour." The community offers parks, schools, shopping close by, community centre and even off leash dog parks for the dog lovers. Great community! Great home! Great price! Must be seen!!
Location
Province AB
County Calgary
Area Cal Zone N
Zoning R-CG
Direction W
Rooms
Basement Finished, Full
Interior
Interior Features No Animal Home, No Smoking Home, See Remarks
Heating Forced Air, Natural Gas
Cooling None
Flooring Hardwood, Laminate, Tile
Fireplaces Number 2
Fireplaces Type Basement, Brick Facing, Living Room, Wood Burning
Appliance Central Air Conditioner, Dishwasher, Dryer, Electric Stove, Freezer, Garage Control(s), Microwave, Refrigerator, Washer, Window Coverings
Laundry In Basement
Exterior
Garage Double Garage Detached
Garage Spaces 2.0
Garage Description Double Garage Detached
Fence Fenced
Community Features None
Roof Type Asphalt
Porch Deck
Lot Frontage 53.0
Parking Type Double Garage Detached
Total Parking Spaces 2
Building
Lot Description Back Lane, Back Yard
Foundation Poured Concrete
Architectural Style Bi-Level
Level or Stories One
Structure Type Vinyl Siding
Others
Restrictions None Known
Tax ID 95073206
Ownership Private
Read Less Info
Want to know what your home might be worth? Contact us for a FREE valuation!

Our team is ready to help you sell your home for the highest possible price ASAP
GET MORE INFORMATION





