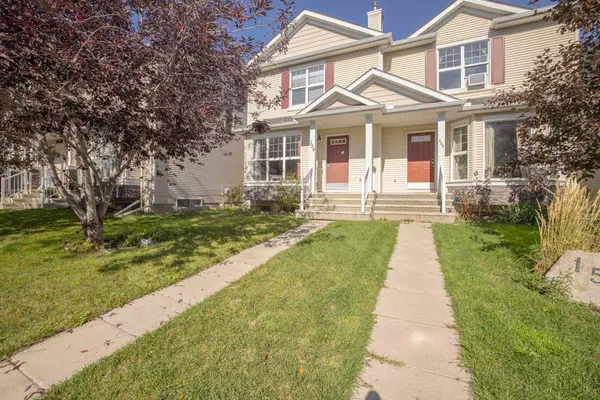For more information regarding the value of a property, please contact us for a free consultation.
Key Details
Sold Price $507,150
Property Type Single Family Home
Sub Type Semi Detached (Half Duplex)
Listing Status Sold
Purchase Type For Sale
Square Footage 1,201 sqft
Price per Sqft $422
Subdivision Cranston
MLS® Listing ID A2168011
Sold Date 10/09/24
Style 2 Storey,Side by Side
Bedrooms 3
Full Baths 2
Half Baths 1
HOA Fees $15/ann
HOA Y/N 1
Originating Board Calgary
Year Built 2005
Annual Tax Amount $2,883
Tax Year 2024
Lot Size 3,293 Sqft
Acres 0.08
Property Description
You will love this nicely updated home with finished basement and an extra long lot with lots of room for a garage and still enjoy room for a deck and grass! Perfect location on a quiet street just down from a playground. Central Air keeps you cool in the summer! Vinyl plank flooring up stairs & throughout upper level, hardwood on main and vinyl plank in basement - NO CARPET great for allergies. Freshly painted in neutral colors. Fantastic basement development with a huge (26'2"x12'8") games room and another full bath. City of Calgary final inspection approval on permit. Deck was redone with Composite (Forever) boards, Dishwasher replaced 2022, Fridge 2019, New shingles in 2022, Washer & Dryer 2023. 3 Bedrooms up with a generous master suite including huge walk in closet 5'10"x4'11'. Wired for easy installation of hot tub recently removed. All this plus, schools, shopping, Community features (tennis, community center, ice rink, tobogganing, splash park) all included in your annual community fee of $189
Location
Province AB
County Calgary
Area Cal Zone Se
Zoning R-2
Direction S
Rooms
Basement Finished, Full
Interior
Interior Features Kitchen Island, No Smoking Home
Heating Forced Air
Cooling Central Air
Flooring Linoleum, Vinyl Plank
Appliance Central Air Conditioner, Dishwasher, Electric Stove, Microwave, Range Hood, Refrigerator, Washer/Dryer
Laundry In Basement
Exterior
Garage Off Street, Stall
Garage Description Off Street, Stall
Fence Fenced
Community Features Clubhouse, Park, Schools Nearby, Shopping Nearby, Tennis Court(s)
Amenities Available Recreation Facilities, Recreation Room
Roof Type Asphalt
Porch Deck
Lot Frontage 22.51
Parking Type Off Street, Stall
Total Parking Spaces 2
Building
Lot Description Back Lane
Foundation Poured Concrete
Architectural Style 2 Storey, Side by Side
Level or Stories Two
Structure Type Concrete,Vinyl Siding
Others
Restrictions Easement Registered On Title,Restrictive Covenant,Utility Right Of Way
Tax ID 95039125
Ownership Private
Read Less Info
Want to know what your home might be worth? Contact us for a FREE valuation!

Our team is ready to help you sell your home for the highest possible price ASAP
GET MORE INFORMATION





