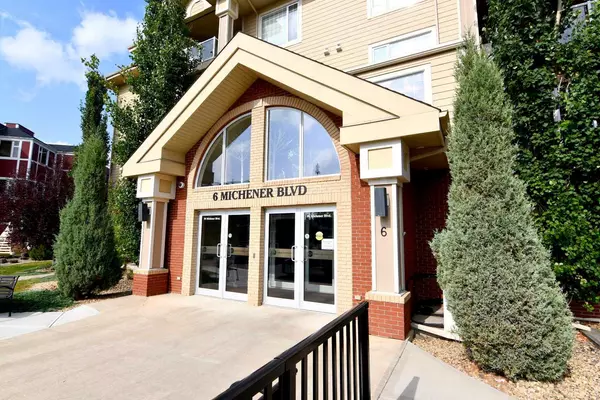For more information regarding the value of a property, please contact us for a free consultation.
Key Details
Sold Price $280,000
Property Type Condo
Sub Type Apartment
Listing Status Sold
Purchase Type For Sale
Square Footage 845 sqft
Price per Sqft $331
Subdivision Michener Hill
MLS® Listing ID A2163893
Sold Date 09/25/24
Style Apartment
Bedrooms 1
Full Baths 2
Condo Fees $457/mo
Originating Board Central Alberta
Year Built 2011
Annual Tax Amount $2,288
Tax Year 2024
Lot Size 850 Sqft
Acres 0.02
Property Description
TOP FLOOR-SW FACING and CLOSE PROXIMITY TO THE ELEVATOR! LOW CONDO FEES WITH ALL YOUR UTILITIES INCLUDED! This pristine unit has had new vinyl plank flooring installed in the main living spaces and bathroom. Efficient layout with open living spaces and a large Primary bedroom that will hold lots of furniture and a den (currently used as a guest bedroom and office) has a large walk in closet/storage room. There is a good sized laundry room with extra storage shelving as well. 2 Bathrooms with a 4 piece main and a 3 piece ensuite with walk in shower. An underground parking stall and an enclosed storage room for all your favorite things. This building is a highly desired adult building with professional management. If you desire social interaction and fun- this condominium has an active social committee (with an annual report of themed dinners, potlucks, barbecues and a catered Christmas dinner, walking group, Mothers Day breakfast, Cafe Michener on Mondays, monthly birthday parties, Finger Food Fridays Happy Hour, music performances, New Year's Eve Appetizer Night, Grey Cup Party, Bocce Ball Tournaments, etc.) There is also library/puzzle area, billiards and games area, meeting/banquet rooms, exercise room, woodworking shop, and carwash. There are also guest suites on each floor that can be reserved and will accommodate a family. This unit has not had pets but the condominium does allow them (with approval). Beautifully situated close to the Gaetz Lakes walking and bike paths, and an easy drive to the newer and growing shopping facilities in the area.
Location
Province AB
County Red Deer
Zoning PS
Direction SW
Rooms
Other Rooms 1
Interior
Interior Features Closet Organizers, No Animal Home, No Smoking Home, See Remarks, Walk-In Closet(s)
Heating Boiler
Cooling Central Air
Flooring Carpet, Vinyl Plank
Appliance Central Air Conditioner, Dishwasher, Electric Stove, Microwave Hood Fan, Refrigerator, Washer/Dryer Stacked, Window Coverings
Laundry In Unit, Laundry Room
Exterior
Garage Underground
Garage Description Underground
Community Features Shopping Nearby, Sidewalks, Walking/Bike Paths
Amenities Available Car Wash, Elevator(s), Fitness Center, Gazebo, Parking, Party Room, Secured Parking, Storage, Trash, Visitor Parking, Workshop
Porch Balcony(s)
Parking Type Underground
Exposure SW
Total Parking Spaces 1
Building
Story 4
Foundation Poured Concrete
Architectural Style Apartment
Level or Stories Single Level Unit
Structure Type Concrete,Wood Frame
Others
HOA Fee Include Amenities of HOA/Condo,Common Area Maintenance,Electricity,Heat,Maintenance Grounds,Professional Management,Reserve Fund Contributions,Sewer,Trash,Water
Restrictions Adult Living,Pet Restrictions or Board approval Required,Pets Allowed
Tax ID 91291266
Ownership Private
Pets Description Restrictions, Yes
Read Less Info
Want to know what your home might be worth? Contact us for a FREE valuation!

Our team is ready to help you sell your home for the highest possible price ASAP
GET MORE INFORMATION





