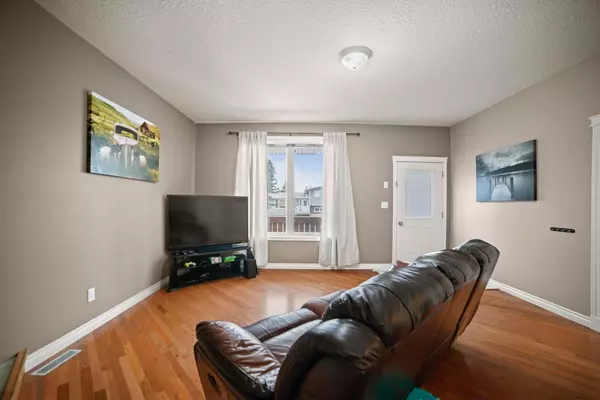For more information regarding the value of a property, please contact us for a free consultation.
Key Details
Sold Price $315,000
Property Type Single Family Home
Sub Type Detached
Listing Status Sold
Purchase Type For Sale
Square Footage 1,019 sqft
Price per Sqft $309
Subdivision Bawlf
MLS® Listing ID A2117355
Sold Date 05/27/24
Style Bungalow
Bedrooms 3
Full Baths 3
Originating Board Central Alberta
Year Built 2009
Annual Tax Amount $3,262
Tax Year 2023
Lot Size 8,400 Sqft
Acres 0.19
Property Description
Welcome to your updated bungalow nestled in the quiet village of Bawlf. This charming home has 3 spacious bedrooms- with the primary having large walk-in closet and 4 piece ensuite with jetted bathtub.
As you enter, you're greeted by the warmth of hardwood floors that run throughout the house and a corner gas fireplace creating a cozy ambiance. Kitchen has walk in pantry and plenty of extra storage. Lower level houses laundry, additional bathroom and huge entertaining area with wet bar already roughed in ready for your own design.
Step outside onto the wrap-around deck with large fenced yard, perfect for outdoor parties or simply gathering around the fire pit area and toast marshmallows with friends and family. For those seeking extra storage space, the heated double garage provides ample room for vehicles, tools, and more. This bungalow offers the perfect blend of comfort, style, and convenience. Welcome home.
Location
Province AB
County Camrose County
Zoning R2
Direction W
Rooms
Basement Finished, Full
Interior
Interior Features Central Vacuum, Jetted Tub, No Smoking Home, Pantry, See Remarks, Sump Pump(s), Vinyl Windows
Heating Fireplace(s), Forced Air
Cooling None
Flooring Carpet, Ceramic Tile, Linoleum
Fireplaces Number 1
Fireplaces Type Gas, Living Room, Mantle
Appliance Dishwasher, Garage Control(s), Microwave, Refrigerator, Stove(s), Washer/Dryer, Window Coverings
Laundry Lower Level
Exterior
Garage Double Garage Attached, Heated Garage
Garage Spaces 2.0
Garage Description Double Garage Attached, Heated Garage
Fence Fenced, Partial
Community Features Playground, Schools Nearby, Sidewalks, Street Lights
Roof Type Asphalt Shingle
Porch Deck, Front Porch
Lot Frontage 70.0
Parking Type Double Garage Attached, Heated Garage
Total Parking Spaces 2
Building
Lot Description Back Lane, Back Yard, Front Yard, Landscaped, Open Lot, Private, See Remarks
Foundation Poured Concrete
Architectural Style Bungalow
Level or Stories One
Structure Type Stone,Vinyl Siding
Others
Restrictions None Known
Tax ID 57154789
Ownership Private
Read Less Info
Want to know what your home might be worth? Contact us for a FREE valuation!

Our team is ready to help you sell your home for the highest possible price ASAP
GET MORE INFORMATION





