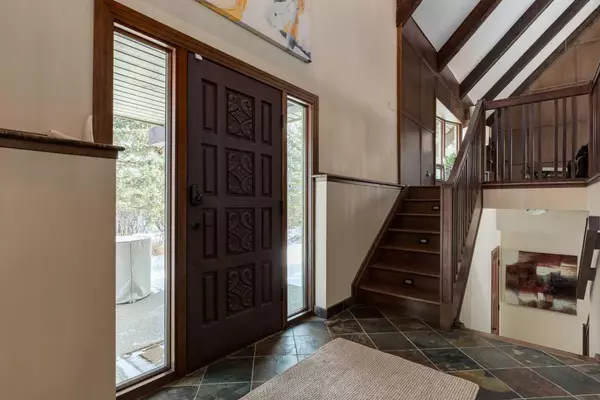For more information regarding the value of a property, please contact us for a free consultation.
Key Details
Sold Price $2,025,000
Property Type Single Family Home
Sub Type Detached
Listing Status Sold
Purchase Type For Sale
Square Footage 3,440 sqft
Price per Sqft $588
Subdivision Artist View Park W
MLS® Listing ID A2110364
Sold Date 03/14/24
Style 2 Storey Split,Acreage with Residence
Bedrooms 4
Full Baths 3
Half Baths 1
Originating Board Calgary
Year Built 1975
Annual Tax Amount $7,553
Tax Year 2023
Lot Size 2.000 Acres
Acres 2.0
Property Description
An exceptional property boasting expansive Rocky Mountain vistas. This home spans over 6000 sq. ft. across three renovated levels, offering 4 bedrooms with a possibility for a fifth, making it perfect for family life. It includes formal spaces for hosting and secluded spots for relaxation. The spacious living and dining areas feature soaring 25ft ceilings with open beams and a dual-sided gas fireplace. The kitchen is outfitted with granite countertops, a sizeable island, and premium appliances. The walkout level is fully finished, hosting a soundproof media room, a large family area, a bedroom, a steam shower-equipped bathroom, laundry, hobby space, and ample storage. Additional highlights include a heated, oversized triple garage, private, low maintenance landscaped surroundings, integrated high speed wiring, security and audio system, all just a 5-minute drive from local amenities, schools, and offering easy access to both outdoor adventures and city life.
Location
Province AB
County Rocky View County
Area Cal Zone Springbank
Zoning R1
Direction SW
Rooms
Basement Finished, Full, Walk-Out To Grade
Interior
Interior Features Bookcases, Built-in Features, Double Vanity, High Ceilings, Kitchen Island, Storage, Vaulted Ceiling(s), Walk-In Closet(s)
Heating Forced Air
Cooling None
Flooring Carpet, Hardwood, Tile
Fireplaces Number 1
Fireplaces Type Brick Facing, Double Sided, Gas, Mantle
Appliance None
Laundry Lower Level
Exterior
Garage Triple Garage Detached
Garage Spaces 3.0
Garage Description Triple Garage Detached
Fence None
Community Features Golf
Roof Type Cedar Shake
Porch Deck, Front Porch
Parking Type Triple Garage Detached
Total Parking Spaces 9
Building
Lot Description Many Trees, Private, Views
Foundation Poured Concrete
Sewer Septic Field, Septic Tank
Water Shared Well
Architectural Style 2 Storey Split, Acreage with Residence
Level or Stories Two
Structure Type Wood Frame,Wood Siding
Others
Restrictions Restrictive Covenant
Tax ID 84011630
Ownership Private
Read Less Info
Want to know what your home might be worth? Contact us for a FREE valuation!

Our team is ready to help you sell your home for the highest possible price ASAP
GET MORE INFORMATION





