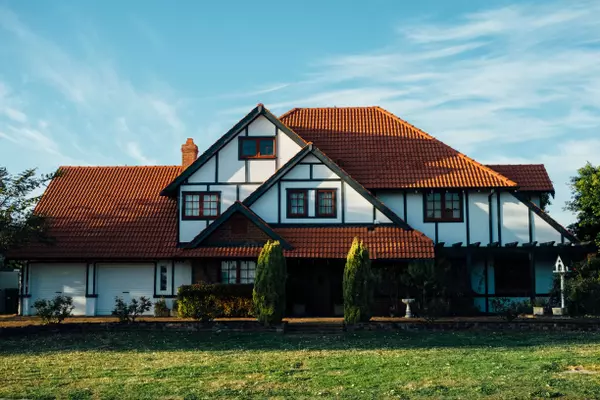UPDATED:
Key Details
Property Type Single Family Home
Sub Type Detached
Listing Status Active
Purchase Type For Sale
Square Footage 2,227 sqft
Price per Sqft $797
Subdivision Elbow Valley
MLS® Listing ID A2215150
Style Bungalow
Bedrooms 4
Full Baths 2
Half Baths 2
Condo Fees $231
Originating Board Calgary
Year Built 2005
Annual Tax Amount $5,797
Tax Year 2024
Lot Size 9,583 Sqft
Acres 0.22
Property Sub-Type Detached
Property Description
Location
Province AB
County Rocky View County
Area Cal Zone Springbank
Zoning R1
Direction N
Rooms
Other Rooms 1
Basement Finished, Full, Walk-Out To Grade
Interior
Interior Features Beamed Ceilings, Bookcases, Built-in Features, Ceiling Fan(s), Closet Organizers, Double Vanity, Granite Counters, High Ceilings, Kitchen Island, No Smoking Home, See Remarks, Steam Room, Vaulted Ceiling(s), Walk-In Closet(s), Wet Bar
Heating In Floor, Forced Air
Cooling Central Air
Flooring Carpet, Hardwood, Stone, Tile
Fireplaces Number 2
Fireplaces Type Electric, Wood Burning
Inclusions Back up battery for sump pump, refrigerator (basement), dishwasher in basement bar, microwave convection oven (kitchen), Built in vegetable steamer/bread maker (kitchen), beverage fridge (basement bar), integrated dual drawer freezers (kitchen), steam shower unit, garage door opener x2, garage keypad, all attached shelves and cabinets in garage, control 4 system, all wi-fi and audio components, TV wall mounts x 3 (kitchen, gym, basement bedroom), TV's x 2 (kitchen, gym), security system panel and 8 motion sensors (not monitored), Phantom retractable screen doors x3, all outdoor pots, decorative lamp stand (front flower bed), Watts Soffit lighting, outdoor storage box, irrigation, all window covering hardware, ceiling fans, rubber gym floor, rainbarrell with downspout attachment, wine room racking, all Wi-fi boosting/enhancement systems
Appliance Central Air Conditioner, Dishwasher, Garburator, Gas Cooktop, Instant Hot Water, Oven-Built-In, Range Hood, Refrigerator, Trash Compactor, Warming Drawer, Washer/Dryer, Water Softener, Window Coverings, Wine Refrigerator
Laundry Main Level
Exterior
Parking Features Driveway, Heated Garage, Insulated, Oversized, Triple Garage Attached
Garage Spaces 3.0
Garage Description Driveway, Heated Garage, Insulated, Oversized, Triple Garage Attached
Fence Partial
Community Features Clubhouse, Fishing, Golf, Lake, Park, Playground, Tennis Court(s), Walking/Bike Paths
Amenities Available Beach Access, Clubhouse, Other, Park, Parking, Picnic Area, Playground, Racquet Courts
Roof Type Asphalt Shingle
Porch Deck, Other, Patio
Lot Frontage 75.46
Total Parking Spaces 8
Building
Lot Description Back Yard, Dog Run Fenced In, Landscaped, Lawn, Underground Sprinklers
Foundation Poured Concrete
Sewer Public Sewer
Water Co-operative
Architectural Style Bungalow
Level or Stories One
Structure Type Stone,Stucco,Wood Frame
Others
HOA Fee Include Common Area Maintenance,Professional Management,Reserve Fund Contributions
Restrictions Architectural Guidelines
Tax ID 93071886
Ownership Private
Pets Allowed Yes
MORTGAGE CALCULATOR
MARKET SNAPSHOT
(MAR 31, 2025 - APR 30, 2025)
MARKET SNAPSHOT
REVIEWS
- I met with the realtor Ahmed Arshad through Houseful online agency. He was very polite gentleman who knows his job and in very professional manner he sold our house in three days for very good price. Later he guided us to buy a new house. And he showed us how to be careful about some missing, or bad things in the houses we looked at. It was a very exciting adventure working with Mr Ahmed Arshad and for very short time we found and bought the house were now we live in. Thankful Kiro and LidijaKiro Seremetkoski
- Definitely will recommend to those who is looking for their new home.Jeric Salazar
- Erica Salazar
Our Team
1301 8th Street SW, Calgary, AB, Canada









