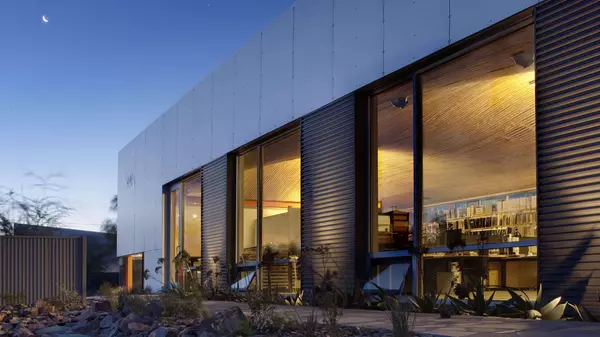UPDATED:
Key Details
Property Type Single Family Home
Sub Type Detached
Listing Status Active
Purchase Type For Sale
Square Footage 2,886 sqft
Price per Sqft $758
Subdivision Mount Pleasant
MLS® Listing ID A2209767
Style 2 Storey
Bedrooms 4
Full Baths 4
Half Baths 1
Originating Board Calgary
Year Built 2025
Annual Tax Amount $2,970
Tax Year 2024
Lot Size 4,682 Sqft
Acres 0.11
Property Sub-Type Detached
Property Description
Nestled on a tranquil cul-de-sac, this JTA-designed home is a stunning example of modern luxury and thoughtful design. Located just minutes from downtown Calgary, with easy access to dining, shopping, and all the amenities the area has to offer, this property provides the perfect balance of convenience and privacy. As you enter, you're welcomed by a spacious foyer with custom-built storage that sets the tone for the meticulous craftsmanship found throughout. To your right, a beautifully designed office overlooks the quiet front yard—ideal for those who work from home. A convenient 2-piece bathroom sits just beside, leading you into the heart of the home: the chef-inspired kitchen. This open-concept kitchen is truly an entertainer's dream, featuring integrated appliances for a seamless look, including a hidden beverage fridge. Ample storage is cleverly designed beneath the large central island, while around the corner, a stunning hidden pantry offers the perfect space for a coffee station and extra storage.
The kitchen flows effortlessly into the dining area, creating the perfect setting for family gatherings. The adjoining living room, with its open layout, ensures you're never far from the action, making this space perfect for young families. The upper floor is where you'll find the show-stopping primary bedroom, bathed in natural light from three large windows. This generous retreat features a walk-in closet with built-in storage, offering all the space you could need. The luxurious ensuite is nothing short of spectacular, featuring his-and-hers sinks, a large soaker tub, and a built-in steam room—your own private spa experience. Adjacent to the primary suite is a versatile bonus room—ideal for a second office, playroom, or additional entertaining space. The second level also includes a convenient laundry room and two additional spacious bedrooms, each with their own ensuite bathroom. The lower level offers even more living space with a fully finished basement that includes a cozy fourth bedroom, perfect for guests. The full bathroom adjacent to the bedroom provides privacy and convenience for visitors. The basement also boasts a home gym, making it easy to stay active from the comfort of your own home. The oversized rec room features a sleek wet bar, making this space ideal for entertaining or enjoying a family movie night. Lastly, you will be amazed by the spacious and heated detached THREE CAR GARAGE. With downtown Calgary just a short drive away, and a variety of local restaurants and shops just around the corner, this home's location cannot be beat. Plus, the peace and quiet of living on a cul-de-sac ensures that you can enjoy both the best of city living and the serenity of your private retreat. Don't miss your chance to own this exceptional property!
Location
Province AB
County Calgary
Area Cal Zone Cc
Zoning R-CG
Direction N
Rooms
Other Rooms 1
Basement Finished, Full
Interior
Interior Features Open Floorplan
Heating Forced Air
Cooling Rough-In
Flooring Carpet, Hardwood
Fireplaces Number 1
Fireplaces Type Gas, Living Room, Tile
Appliance Bar Fridge, Built-In Oven, Built-In Refrigerator, Dishwasher, Gas Cooktop, Microwave, Range Hood, Washer/Dryer, Wine Refrigerator
Laundry Laundry Room, Upper Level
Exterior
Parking Features Triple Garage Detached
Garage Spaces 3.0
Garage Description Triple Garage Detached
Fence Fenced
Community Features None
Roof Type Shingle
Porch Deck
Lot Frontage 37.5
Total Parking Spaces 3
Building
Lot Description City Lot
Foundation Poured Concrete
Architectural Style 2 Storey
Level or Stories Two
Structure Type Wood Frame
New Construction Yes
Others
Restrictions None Known
Tax ID 94921179
Ownership Private
Virtual Tour https://unbranded.youriguide.com/433_19_avenue_nw_calgary_ab/
MORTGAGE CALCULATOR
MARKET SNAPSHOT
(MAR 14, 2025 - APR 13, 2025)
MARKET SNAPSHOT
REVIEWS
- I met with the realtor Ahmed Arshad through Houseful online agency. He was very polite gentleman who knows his job and in very professional manner he sold our house in three days for very good price. Later he guided us to buy a new house. And he showed us how to be careful about some missing, or bad things in the houses we looked at. It was a very exciting adventure working with Mr Ahmed Arshad and for very short time we found and bought the house were now we live in. Thankful Kiro and LidijaKiro Seremetkoski
- Definitely will recommend to those who is looking for their new home.Jeric Salazar
- Erica Salazar
Our Team
1301 8th Street SW, Calgary, AB, Canada









