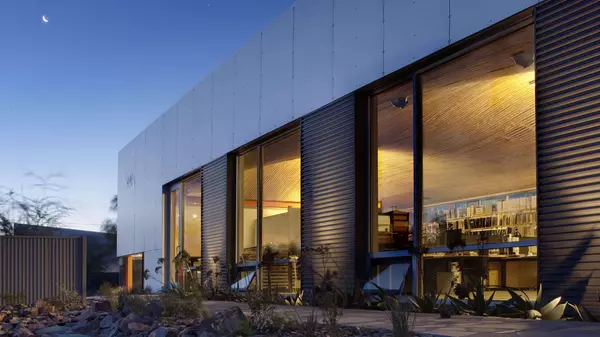UPDATED:
Key Details
Property Type Single Family Home
Sub Type Detached
Listing Status Active
Purchase Type For Sale
Square Footage 946 sqft
Price per Sqft $803
Subdivision Winston Heights/Mountview
MLS® Listing ID A2210900
Style Bungalow
Bedrooms 4
Full Baths 1
Originating Board Calgary
Year Built 1956
Annual Tax Amount $3,778
Tax Year 2024
Lot Size 5,758 Sqft
Acres 0.13
Property Sub-Type Detached
Property Description
An exceptional opportunity awaits in the highly desirable community of Winston Heights. This charming bungalow sits on a sunny south-facing R-CG lot and offers over 1,800 sq ft of developed living space. The existing home features three bedrooms on the main level, an additional bedroom in the fully developed basement, a spacious kitchen, main-floor laundry, and a functional layout with excellent potential. The home is still in good, livable condition and can be rented out to generate income while you prepare for future development. What sets this property apart is that it comes with development plans for an 8-unit building, including four 3-storey upper units and with 4 legal basement suites below. The plans feature an excellent, modern design and also include a detached 4-car garage (single bays). Development permits are on track for approval by May, allowing for a quick turnaround to break ground during the coming warm months. This property may also be potentially suitable for the CMHC MLI Select program, offering additional financing advantages for multi-unit development. Located close to parks, schools, shopping, major roadways, public transit, and steps from a golf course, this property offers the perfect combination of convenience and lifestyle amenities. Ideal for investors, builders, or developers looking for a prime inner-city project. Do not miss this rare opportunity — contact us today for more information and to schedule a private tour!
Location
Province AB
County Calgary
Area Cal Zone Cc
Zoning R-CG
Direction N
Rooms
Basement Finished, Full
Interior
Interior Features Dry Bar, French Door, Laminate Counters, Storage
Heating Forced Air
Cooling None
Flooring Carpet, Linoleum
Inclusions Shed
Appliance Dishwasher, Electric Stove, Garage Control(s), Range Hood, Refrigerator
Laundry Main Level
Exterior
Parking Features Double Garage Detached, Garage Door Opener, Oversized
Garage Spaces 2.0
Garage Description Double Garage Detached, Garage Door Opener, Oversized
Fence Fenced
Community Features Golf, Park, Playground, Schools Nearby, Shopping Nearby, Sidewalks, Street Lights, Walking/Bike Paths
Roof Type Asphalt Shingle
Porch Deck
Lot Frontage 50.0
Total Parking Spaces 2
Building
Lot Description Back Lane, Back Yard, City Lot, Front Yard, Level, Rectangular Lot, Street Lighting
Foundation Poured Concrete
Architectural Style Bungalow
Level or Stories One
Structure Type Stucco,Wood Frame,Wood Siding
Others
Restrictions None Known
Tax ID 95441417
Ownership Private
Virtual Tour https://unbranded.youriguide.com/631_34_ave_ne_calgary_ab/
MORTGAGE CALCULATOR
MARKET SNAPSHOT
(MAR 14, 2025 - APR 13, 2025)
MARKET SNAPSHOT
REVIEWS
- I met with the realtor Ahmed Arshad through Houseful online agency. He was very polite gentleman who knows his job and in very professional manner he sold our house in three days for very good price. Later he guided us to buy a new house. And he showed us how to be careful about some missing, or bad things in the houses we looked at. It was a very exciting adventure working with Mr Ahmed Arshad and for very short time we found and bought the house were now we live in. Thankful Kiro and LidijaKiro Seremetkoski
- Definitely will recommend to those who is looking for their new home.Jeric Salazar
- Erica Salazar
Our Team
1301 8th Street SW, Calgary, AB, Canada









