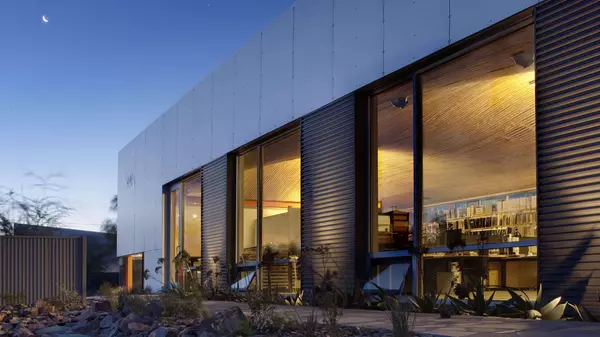UPDATED:
Key Details
Property Type Townhouse
Sub Type Row/Townhouse
Listing Status Active
Purchase Type For Sale
Square Footage 1,013 sqft
Price per Sqft $1,242
Subdivision Bow Valley Trail
MLS® Listing ID A2206262
Style 3 (or more) Storey
Bedrooms 3
Full Baths 2
Half Baths 1
Condo Fees $828
Originating Board Calgary
Year Built 2006
Annual Tax Amount $7,212
Tax Year 2024
Property Sub-Type Row/Townhouse
Property Description
The condo's spacious 2-story layout feels like an open canvas, with a bright, airy living area that seamlessly flows into a fully equipped kitchen, perfect for crafting a mountain-inspired meal after a day of exploring. Upstairs, each of the three bedrooms is like its own cozy retreat. While 2 bedrooms share a full bathroom, the primary is paired with a private 4pc ensuite—your own personal sanctuary to unwind.
Beyond your private walk up doorstep, the complex offers amenities designed for ultimate relaxation and rejuvenation: sink into the outdoor hot tub beneath a sky full of stars, or hit the gym to keep your body as strong as the mountains around you. A separate storage room provides ample space to stow your gear—ready for your next adventure.
The condo is seconds away from The Shops of Canmore, featuring local shops, cozy restaurants, artisanal coffee spots, and craft breweries await you—like a treasure chest of Canmore's best offerings. You are also just a short walk from Canmore's charming downtown area with even more similar offerings.
Don't miss out on this slice of paradise—book a viewing today and start imagining your life in the Rockies!
Location
Province AB
County Bighorn No. 8, M.d. Of
Zoning Visitor
Direction SW
Rooms
Other Rooms 1
Basement None
Interior
Interior Features Granite Counters, Open Floorplan, Recreation Facilities, See Remarks, Separate Entrance, Storage, Vaulted Ceiling(s)
Heating Forced Air, Natural Gas
Cooling Central Air
Flooring Carpet, Vinyl Plank
Fireplaces Number 1
Fireplaces Type Gas
Inclusions Turn Key (may exclude some personal items)
Appliance Dishwasher, Electric Stove, Microwave Hood Fan, Refrigerator, Washer/Dryer
Laundry In Unit
Exterior
Parking Features Parking Pad, Stall
Garage Description Parking Pad, Stall
Fence Partial
Community Features Clubhouse, Fishing, Golf, Other, Park, Playground, Pool, Schools Nearby, Shopping Nearby, Sidewalks, Street Lights, Tennis Court(s), Walking/Bike Paths
Amenities Available Clubhouse, Fitness Center, Spa/Hot Tub
Roof Type Asphalt Shingle
Porch Balcony(s), Deck, Other, See Remarks
Total Parking Spaces 1
Building
Lot Description Low Maintenance Landscape, See Remarks
Foundation Poured Concrete
Architectural Style 3 (or more) Storey
Level or Stories Three Or More
Structure Type Wood Frame
Others
HOA Fee Include Common Area Maintenance,Gas,Heat,Insurance,Professional Management,Reserve Fund Contributions,Sewer,Snow Removal,Trash,Water
Restrictions Call Lister,Pet Restrictions or Board approval Required,Restrictive Use Clause
Tax ID 97942106
Ownership Private
Pets Allowed Restrictions
Virtual Tour https://unbranded.youriguide.com/206_121_kananaskis_way_canmore_ab/
MORTGAGE CALCULATOR
MARKET SNAPSHOT
(MAR 07, 2025 - APR 06, 2025)
MARKET SNAPSHOT
REVIEWS
- I met with the realtor Ahmed Arshad through Houseful online agency. He was very polite gentleman who knows his job and in very professional manner he sold our house in three days for very good price. Later he guided us to buy a new house. And he showed us how to be careful about some missing, or bad things in the houses we looked at. It was a very exciting adventure working with Mr Ahmed Arshad and for very short time we found and bought the house were now we live in. Thankful Kiro and LidijaKiro Seremetkoski
- Definitely will recommend to those who is looking for their new home.Jeric Salazar
- Erica Salazar
Our Team
1301 8th Street SW, Calgary, AB, Canada








