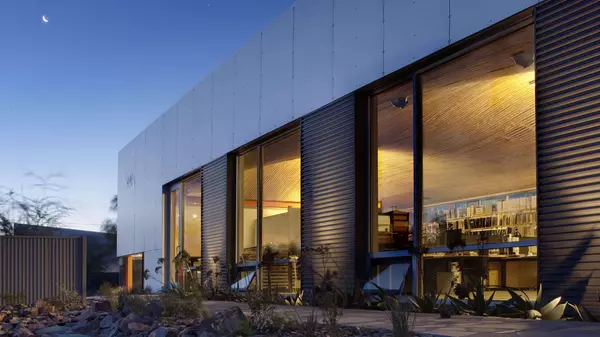UPDATED:
Key Details
Property Type Single Family Home
Sub Type Detached
Listing Status Active
Purchase Type For Sale
Square Footage 2,468 sqft
Price per Sqft $400
Subdivision Haskayne
MLS® Listing ID A2208389
Style 2 Storey
Bedrooms 4
Full Baths 3
Half Baths 1
HOA Fees $759/ann
HOA Y/N 1
Originating Board Calgary
Year Built 2024
Annual Tax Amount $4,079
Tax Year 2023
Lot Size 3,369 Sqft
Acres 0.08
Property Sub-Type Detached
Property Description
Inside, this 3500 SQ FT home boasts 4 bedrooms, 3.5 baths, and thoughtful upgrades throughout. The custom rift-cut white oak cabinets, LVP flooring on the main and second floors, and an upgraded staircase set the tone for this elegant space. Large windows with powered blinds flood the home with natural light, while the kitchen features stunning waterfall counters on the island, quartz backsplash, and high-end appliances. With ceiling speakers throughout the main floor this home is perfect for entertaining and additional ones in the basement create the ideal home theater experience.
The luxurious ensuite is a standout, showcasing more Rift-cut white oak for the vanity and quartz accents on the shower curb and niche. Every upstairs bedroom comes with a walk-in closet, ensuring plenty of storage. Fully Finished basement offers a Living room, Bedroom and full 4 Pc Bathroom. Separate furnace and rough-in plumbing for wetbar. adding endless possibilities. Located just steps from walking paths and the HOA building with an outdoor pool and hot tub, this home truly offers it all!
Don't miss your chance to own this extraordinary property!
Location
Province AB
County Calgary
Area Cal Zone Nw
Zoning R-G
Direction S
Rooms
Other Rooms 1
Basement Finished, Full
Interior
Interior Features Bidet, High Ceilings, No Smoking Home, Quartz Counters, Storage, Walk-In Closet(s), Wired for Data
Heating Central
Cooling Central Air
Flooring Carpet, Ceramic Tile, Vinyl Plank
Fireplaces Number 1
Fireplaces Type Gas
Appliance Built-In Oven, Central Air Conditioner, Dishwasher, Dryer, Electric Water Heater, Gas Cooktop, Microwave, Range Hood, Refrigerator, Washer, Window Coverings
Laundry Upper Level
Exterior
Parking Features 220 Volt Wiring, Double Garage Attached
Garage Spaces 2.0
Garage Description 220 Volt Wiring, Double Garage Attached
Fence Fenced
Community Features Clubhouse, Park, Playground, Pool, Schools Nearby, Shopping Nearby, Sidewalks, Tennis Court(s), Walking/Bike Paths
Amenities Available None
Roof Type Asphalt Shingle
Porch Deck
Lot Frontage 29.53
Total Parking Spaces 4
Building
Lot Description Rectangular Lot
Foundation Poured Concrete
Architectural Style 2 Storey
Level or Stories Two
Structure Type Mixed
New Construction Yes
Others
Restrictions None Known
Tax ID 95122752
Ownership Private
MORTGAGE CALCULATOR
MARKET SNAPSHOT
(MAR 15, 2025 - APR 14, 2025)
MARKET SNAPSHOT
REVIEWS
- I met with the realtor Ahmed Arshad through Houseful online agency. He was very polite gentleman who knows his job and in very professional manner he sold our house in three days for very good price. Later he guided us to buy a new house. And he showed us how to be careful about some missing, or bad things in the houses we looked at. It was a very exciting adventure working with Mr Ahmed Arshad and for very short time we found and bought the house were now we live in. Thankful Kiro and LidijaKiro Seremetkoski
- Definitely will recommend to those who is looking for their new home.Jeric Salazar
- Erica Salazar
Our Team
1301 8th Street SW, Calgary, AB, Canada









