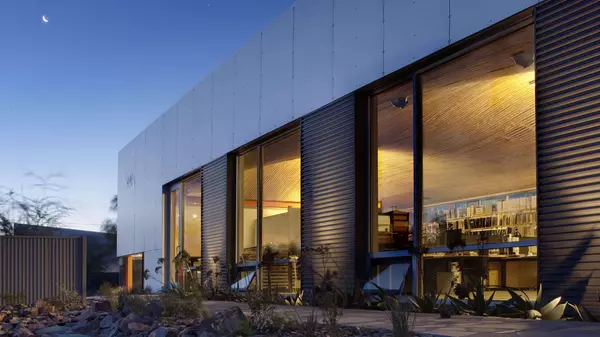UPDATED:
Key Details
Property Type Single Family Home
Sub Type Detached
Listing Status Active
Purchase Type For Sale
Square Footage 2,186 sqft
Price per Sqft $594
Subdivision West Hillhurst
MLS® Listing ID A2207398
Style 2 Storey
Bedrooms 3
Full Baths 3
Half Baths 1
Originating Board Calgary
Year Built 2016
Annual Tax Amount $7,329
Tax Year 2024
Lot Size 3,250 Sqft
Acres 0.07
Property Sub-Type Detached
Property Description
At the heart of the main level is a gourmet kitchen outfitted with top-of-the-line JennAir stainless steel appliances, including a gas cooktop, French door refrigerator, wall oven, and an impressive 14-foot quartz island with waterfall edges and pendant lighting. Flat-front cabinets and a full-wall pantry with soft-close features provide a sleek and functional finish. Adjacent is a spacious dining area perfect for family gatherings, while the elegant living room features floor -to-ceiling windows, a coffered ceiling and a chic gas fireplace framed with marble-like porcelain tiles.
The second level is anchored by the luxurious primary retreat, designed for rest and relaxation. It boasts a spa-inspired ensuite complete with a freestanding soaking tub, oversized walk-in tiled shower, a custom double-sink vanity, quartz countertops, and heated ceramic tile flooring. A walk-in closet with built-in organizers enhances the space. The upper level also includes two spacious bedrooms, a 4-piece bathroom, and a well-equipped laundry room. The fully finished basement showcases 9-foot ceilings, a media/rec room with built-in speakers and a wet bar, a luxurious 3-piece bathroom, and a spacious gym with a massive window that can also function as the fourth bedroom. Finally. step outside to a thoughtfully designed backyard featuring an expanded deck with a pergola and string lights, ideal for summer entertaining.
Additional upgrades to the home include central air conditioning, a radon mitigation system, smart locks, an insulated and finished double garage with EV charging, low-maintenance landscaping, and a new water softener. Over $25,000 has been spent on upgrades in the last few years alone. Impeccably maintained and move-in ready, this home is steps from schools, river pathways, shops, and parks, offering a perfect blend of craftsmanship and convenience. Check out the 3D tour for a more immersive view into the property and book your private viewing today!
Location
Province AB
County Calgary
Area Cal Zone Cc
Zoning R-CG
Direction S
Rooms
Other Rooms 1
Basement Finished, Full
Interior
Interior Features Double Vanity, High Ceilings, Kitchen Island, No Animal Home, No Smoking Home, Open Floorplan, Quartz Counters, Recessed Lighting, Soaking Tub, Sump Pump(s), Vinyl Windows, Wet Bar, Wired for Sound
Heating Central, High Efficiency, Forced Air, Humidity Control
Cooling Central Air, ENERGY STAR Qualified Equipment
Flooring Carpet, Hardwood, Tile
Fireplaces Number 1
Fireplaces Type Gas, Living Room
Inclusions TV Wall Mounts
Appliance Bar Fridge, Dishwasher, Dryer, Garage Control(s), Gas Range, Microwave, Range Hood, Refrigerator, Washer, Window Coverings
Laundry Laundry Room, Upper Level
Exterior
Parking Features Alley Access, Double Garage Detached, Garage Door Opener, Garage Faces Rear, In Garage Electric Vehicle Charging Station(s), Insulated
Garage Spaces 2.0
Garage Description Alley Access, Double Garage Detached, Garage Door Opener, Garage Faces Rear, In Garage Electric Vehicle Charging Station(s), Insulated
Fence Fenced
Community Features Park, Playground, Schools Nearby, Shopping Nearby, Sidewalks, Street Lights, Tennis Court(s)
Roof Type Asphalt Shingle
Porch Pergola
Lot Frontage 25.0
Total Parking Spaces 2
Building
Lot Description Back Lane, Back Yard, Front Yard, Interior Lot, Landscaped, Low Maintenance Landscape, Private, Rectangular Lot, See Remarks
Foundation Poured Concrete
Architectural Style 2 Storey
Level or Stories Two
Structure Type Stone,Stucco,Wood Frame
Others
Restrictions None Known
Tax ID 95168103
Ownership Private
Virtual Tour https://unbranded.youriguide.com/vaqz5_2228_4_ave_nw_calgary_ab/
MORTGAGE CALCULATOR
MARKET SNAPSHOT
(MAR 06, 2025 - APR 05, 2025)
MARKET SNAPSHOT
REVIEWS
- I met with the realtor Ahmed Arshad through Houseful online agency. He was very polite gentleman who knows his job and in very professional manner he sold our house in three days for very good price. Later he guided us to buy a new house. And he showed us how to be careful about some missing, or bad things in the houses we looked at. It was a very exciting adventure working with Mr Ahmed Arshad and for very short time we found and bought the house were now we live in. Thankful Kiro and LidijaKiro Seremetkoski
- Definitely will recommend to those who is looking for their new home.Jeric Salazar
- Erica Salazar
Our Team
1301 8th Street SW, Calgary, AB, Canada








