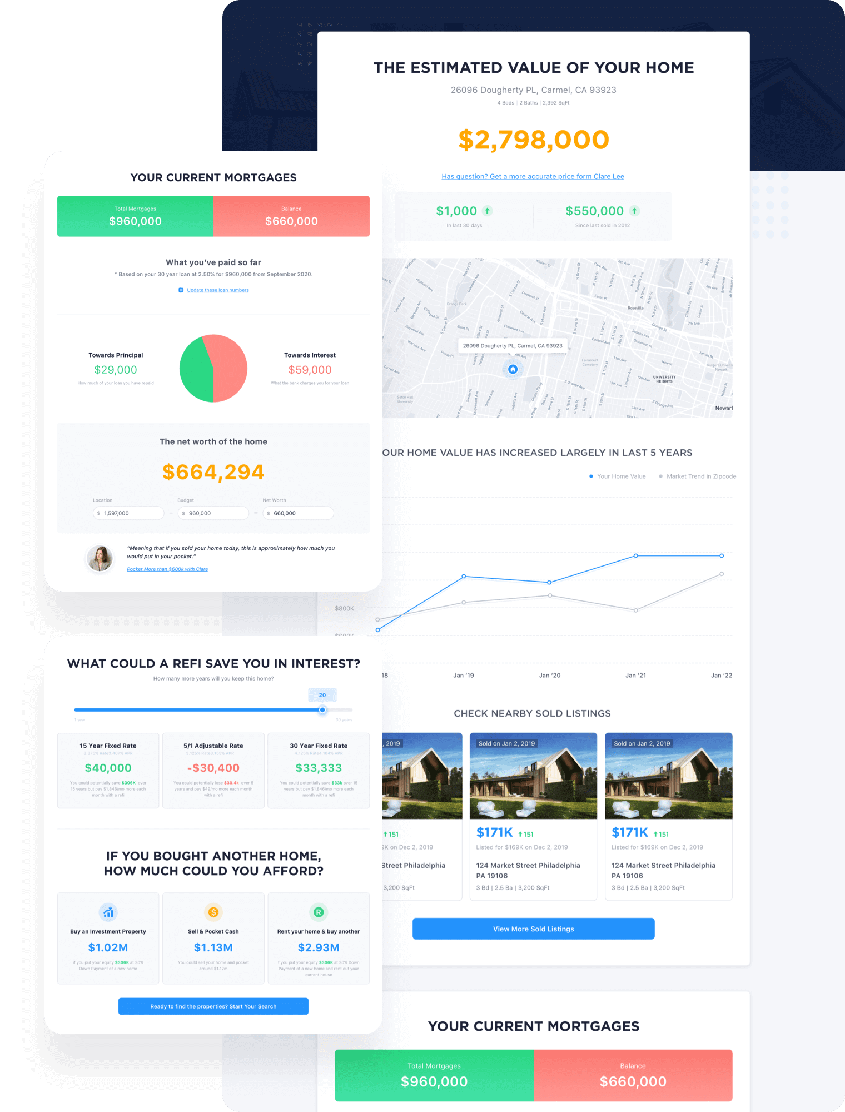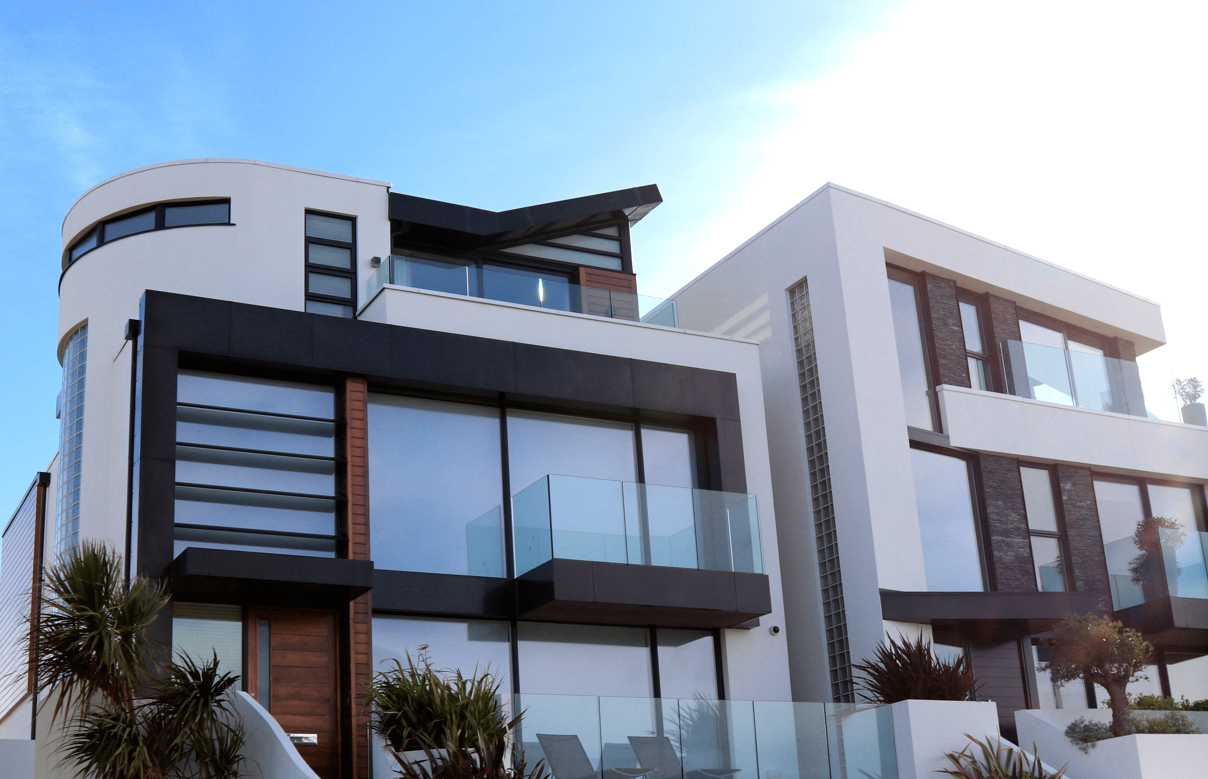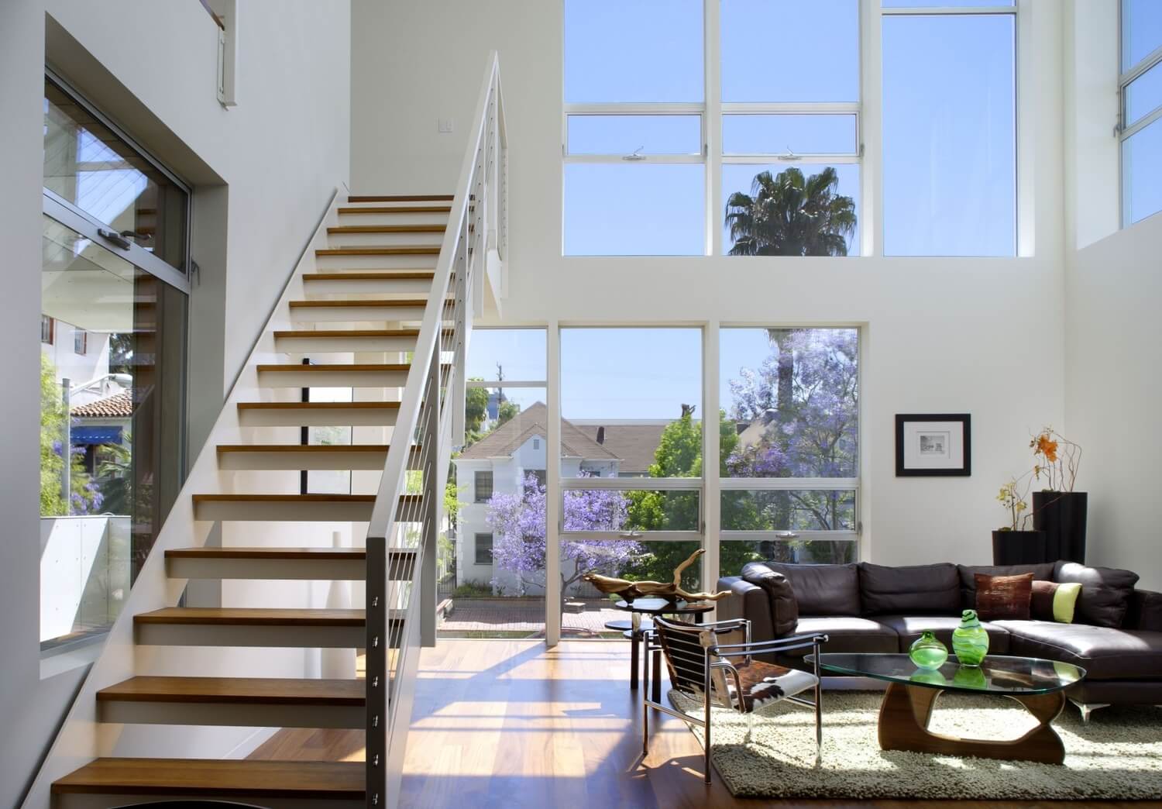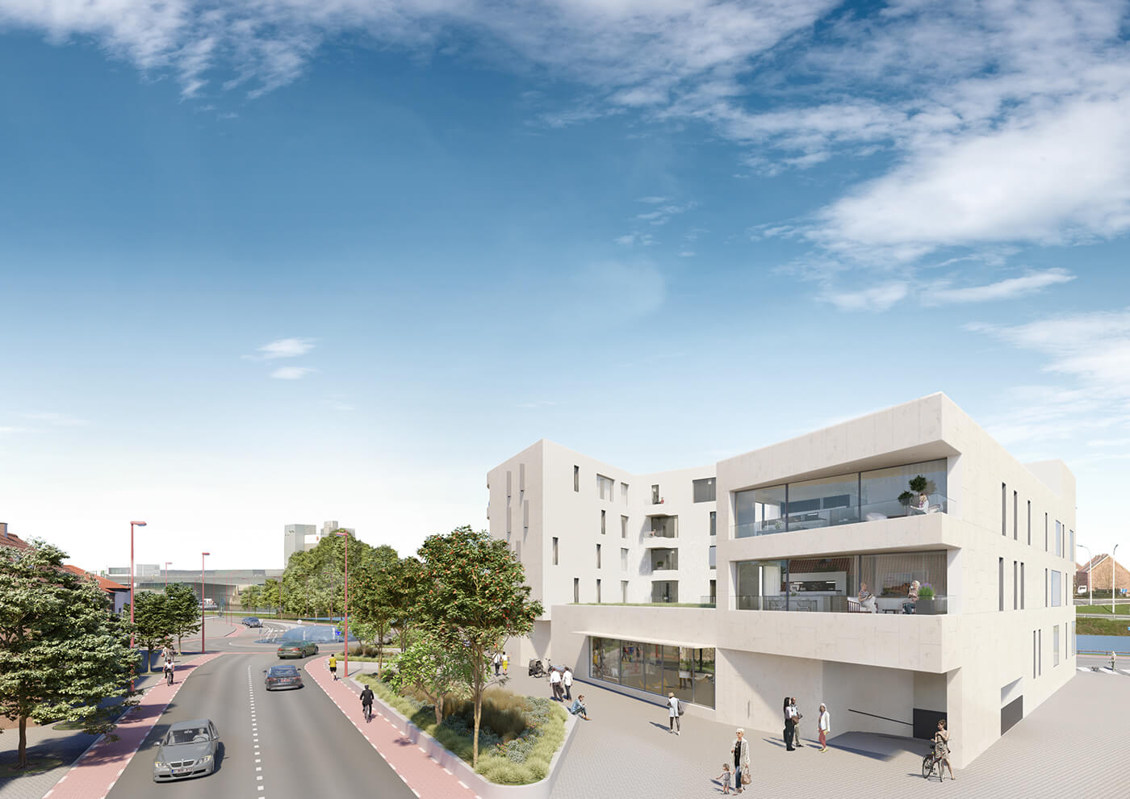UPDATED:
Key Details
Property Type Single Family Home
Sub Type Detached
Listing Status Active
Purchase Type For Sale
Square Footage 1,988 sqft
Price per Sqft $653
Subdivision Valley Ridge
MLS® Listing ID A2206211
Style Bungalow
Bedrooms 3
Full Baths 1
Originating Board Calgary
Year Built 2002
Annual Tax Amount $6,680
Tax Year 2024
Lot Size 7,179 Sqft
Acres 0.16
Property Sub-Type Detached
Property Description
Location
Province AB
County Calgary
Area Cal Zone W
Zoning R-CG
Direction S
Rooms
Other Rooms 1
Basement Finished, Full, Walk-Out To Grade
Interior
Interior Features Bar, Bookcases, Breakfast Bar, Built-in Features, Central Vacuum, Double Vanity, High Ceilings, Kitchen Island, Pantry, Separate Entrance, Soaking Tub, Storage, Vaulted Ceiling(s), Walk-In Closet(s), Wet Bar
Heating Forced Air
Cooling Central Air
Flooring Carpet, Ceramic Tile, Hardwood
Fireplaces Number 1
Fireplaces Type Gas, Mantle, Stone
Inclusions Central Vacuum & Attachments "as-is, where-is", garage heater works but is old and a bit noisy, primary window covering as is
Appliance Bar Fridge, Built-In Oven, Central Air Conditioner, Dishwasher, Dryer, Garage Control(s), Gas Cooktop, Microwave, Range Hood, Refrigerator, Washer, Window Coverings
Laundry Laundry Room, Main Level, Sink
Exterior
Parking Features Driveway, Garage Faces Side, Heated Garage, Insulated, Oversized, Triple Garage Attached
Garage Spaces 3.0
Garage Description Driveway, Garage Faces Side, Heated Garage, Insulated, Oversized, Triple Garage Attached
Fence Fenced
Community Features Golf, Park, Playground, Schools Nearby, Shopping Nearby, Sidewalks, Walking/Bike Paths
Roof Type Asphalt Shingle
Porch Balcony(s), Deck
Lot Frontage 64.96
Total Parking Spaces 7
Building
Lot Description Back Yard, Backs on to Park/Green Space, Front Yard, Garden, Landscaped, No Neighbours Behind, On Golf Course, Views
Foundation Poured Concrete
Architectural Style Bungalow
Level or Stories One
Structure Type Brick,Stucco,Wood Frame
Others
Restrictions Restrictive Covenant,Utility Right Of Way
Tax ID 94990879
Ownership Private
MORTGAGE CALCULATOR
MARKET SNAPSHOT
(MAR 04, 2025 - APR 03, 2025)
MARKET SNAPSHOT
REVIEWS
- I met with the realtor Ahmed Arshad through Houseful online agency. He was very polite gentleman who knows his job and in very professional manner he sold our house in three days for very good price. Later he guided us to buy a new house. And he showed us how to be careful about some missing, or bad things in the houses we looked at. It was a very exciting adventure working with Mr Ahmed Arshad and for very short time we found and bought the house were now we live in. Thankful Kiro and LidijaKiro Seremetkoski
- Definitely will recommend to those who is looking for their new home.Jeric Salazar
- Erica Salazar
Our Team
1301 8th Street SW, Calgary, AB, Canada









