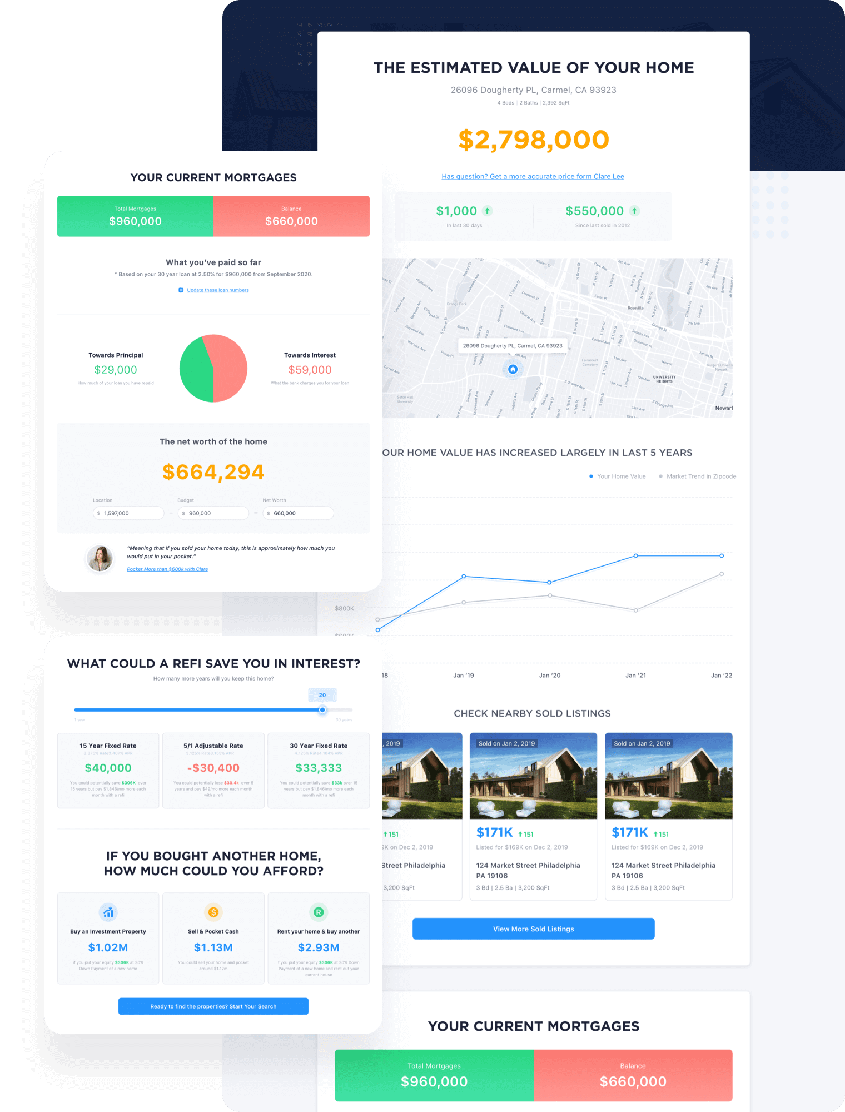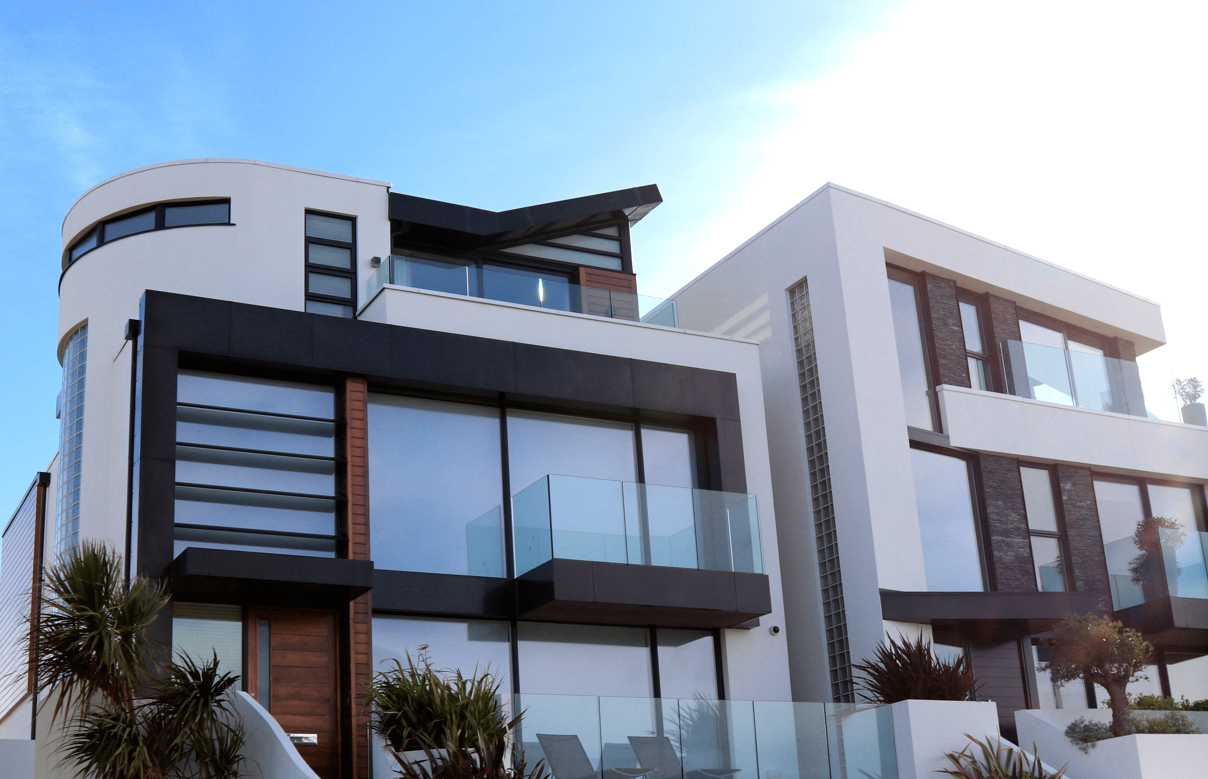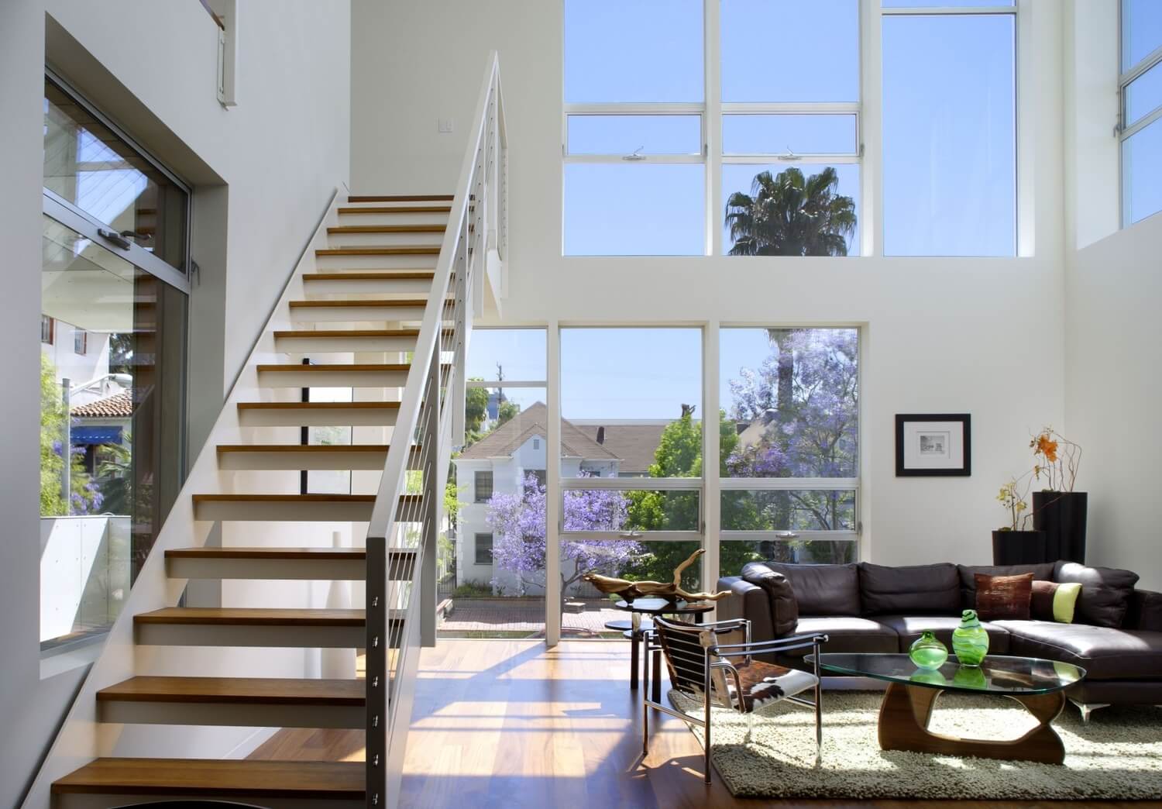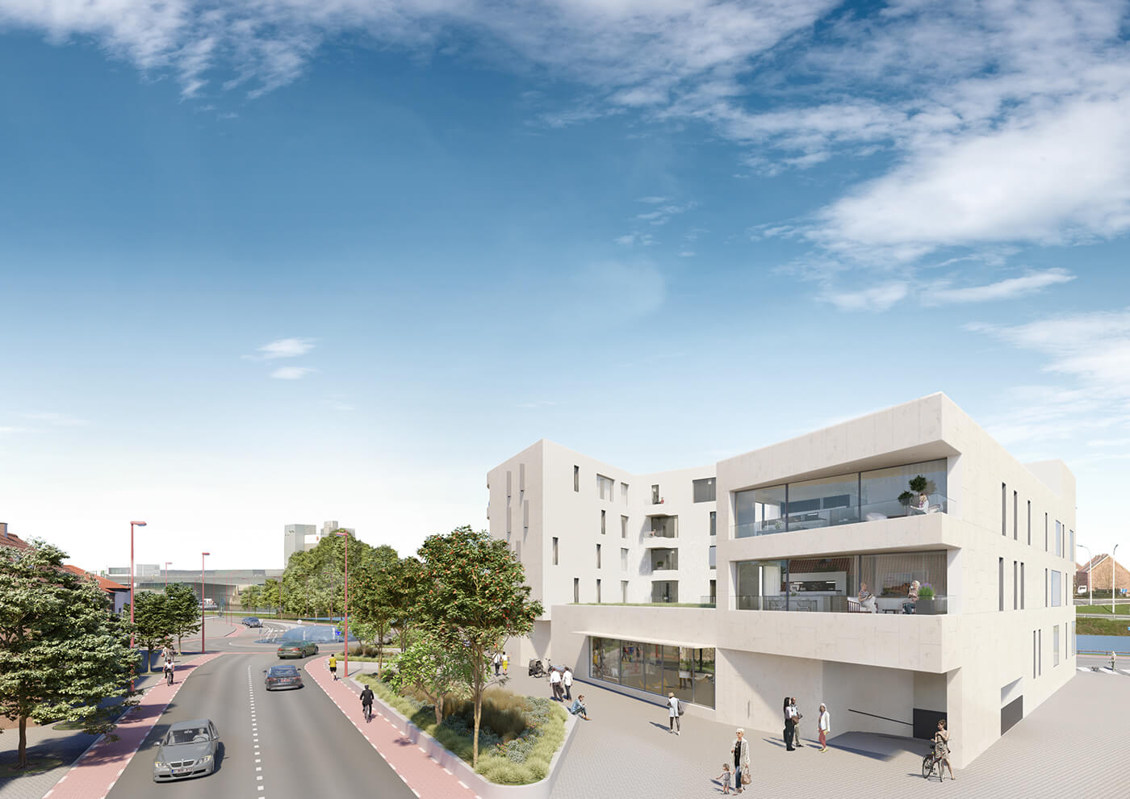UPDATED:
Key Details
Property Type Townhouse
Sub Type Row/Townhouse
Listing Status Active
Purchase Type For Sale
Square Footage 1,246 sqft
Price per Sqft $336
Subdivision Skyview Ranch
MLS® Listing ID A2206845
Style 2 Storey
Bedrooms 2
Full Baths 2
Half Baths 1
Condo Fees $390
HOA Fees $80/ann
HOA Y/N 1
Originating Board Calgary
Year Built 2011
Annual Tax Amount $2,250
Tax Year 2024
Property Sub-Type Row/Townhouse
Property Description
Step inside to discover an inviting open-concept main floor, where hardwood floors flow seamlessly through the spacious living room, offering a picturesque view of the courtyard. The modern chef's kitchen is a standout, featuring sleek quartz countertops, premium stainless steel appliances (including a gas range), ample cabinetry, an eating bar, and a generous island—perfect for meal prep and entertaining. The adjoining dining area creates an effortless space for gatherings.
Upstairs, you'll find two luxurious primary suites, each with its own private en-suite bath and a spacious walk-in closet—ideal for comfort and privacy. A conveniently located laundry room and an open staircase complete the upper level.
The lower level provides additional storage and direct access to the oversized attached double garage, offering both convenience and functionality. Outside, the charming front patio is the perfect spot to unwind and enjoy the peaceful surroundings.
Located in a prime area, this home is just minutes from schools, parks, walking and biking paths, local shops, restaurants, and major roadways. With easy access to Stoney Trail, Deerfoot Trail, the Calgary International Airport, and CrossIron Mills, you'll love the convenience of this thriving neighborhood.
Don't miss out—schedule your private tour today!
Location
Province AB
County Calgary
Area Cal Zone Ne
Zoning M-1
Direction N
Rooms
Other Rooms 1
Basement Full, Partially Finished
Interior
Interior Features Breakfast Bar, Ceiling Fan(s), Kitchen Island, No Animal Home, No Smoking Home, Quartz Counters, Vinyl Windows, Walk-In Closet(s)
Heating Forced Air
Cooling None
Flooring Carpet, Hardwood, Tile
Inclusions Wardrobe Fixture in Master Bedroom
Appliance Dishwasher, Dryer, Garage Control(s), Gas Range, Microwave Hood Fan, Refrigerator, Washer, Window Coverings
Laundry Upper Level
Exterior
Parking Features Double Garage Attached
Garage Spaces 2.0
Garage Description Double Garage Attached
Fence None
Community Features Park, Playground, Schools Nearby, Shopping Nearby, Sidewalks, Street Lights, Walking/Bike Paths
Amenities Available Trash, Visitor Parking
Roof Type Asphalt Shingle
Porch Patio
Total Parking Spaces 2
Building
Lot Description Back Lane, Corner Lot, Landscaped, Street Lighting
Foundation Poured Concrete
Architectural Style 2 Storey
Level or Stories Two
Structure Type Vinyl Siding,Wood Frame
Others
HOA Fee Include Common Area Maintenance,Insurance,Maintenance Grounds,Professional Management,Reserve Fund Contributions,Snow Removal,Trash
Restrictions Pet Restrictions or Board approval Required
Ownership Private
Pets Allowed Restrictions
MORTGAGE CALCULATOR
MARKET SNAPSHOT
(MAR 02, 2025 - APR 01, 2025)
MARKET SNAPSHOT
REVIEWS
- I met with the realtor Ahmed Arshad through Houseful online agency. He was very polite gentleman who knows his job and in very professional manner he sold our house in three days for very good price. Later he guided us to buy a new house. And he showed us how to be careful about some missing, or bad things in the houses we looked at. It was a very exciting adventure working with Mr Ahmed Arshad and for very short time we found and bought the house were now we live in. Thankful Kiro and LidijaKiro Seremetkoski
- Definitely will recommend to those who is looking for their new home.Jeric Salazar
- Erica Salazar
Our Team
1301 8th Street SW, Calgary, AB, Canada









