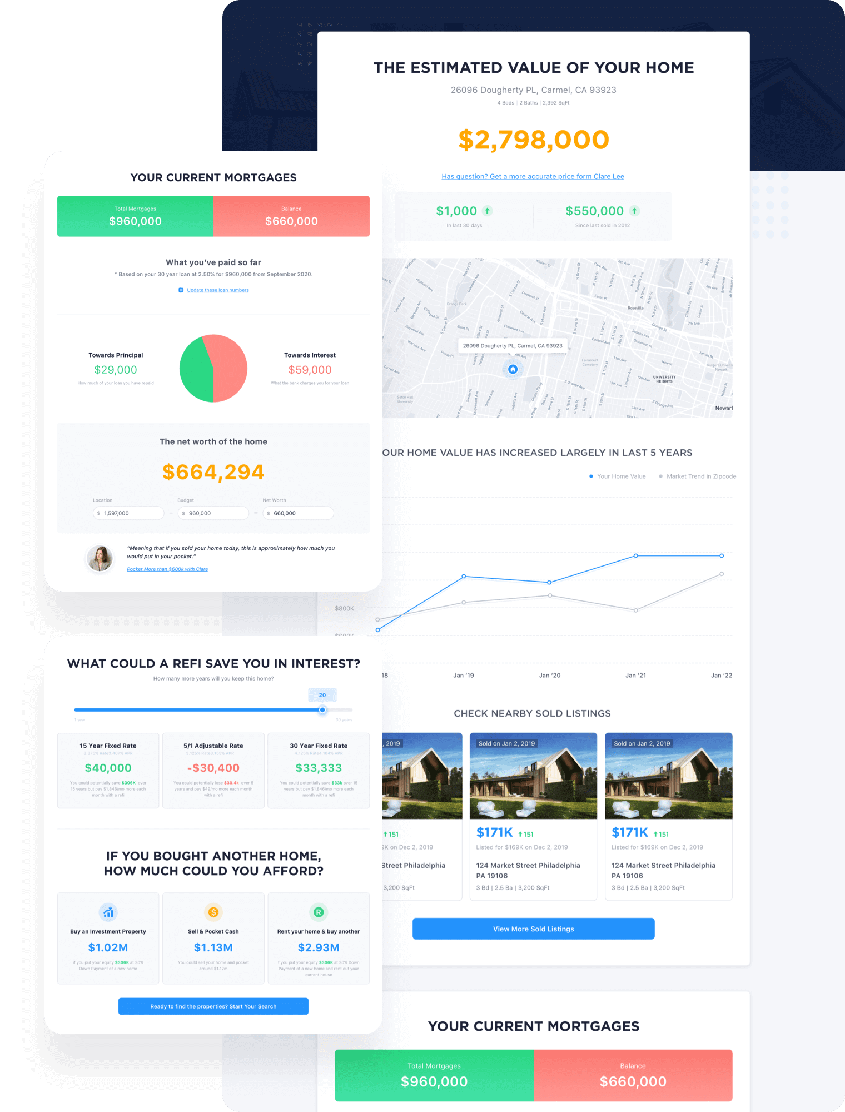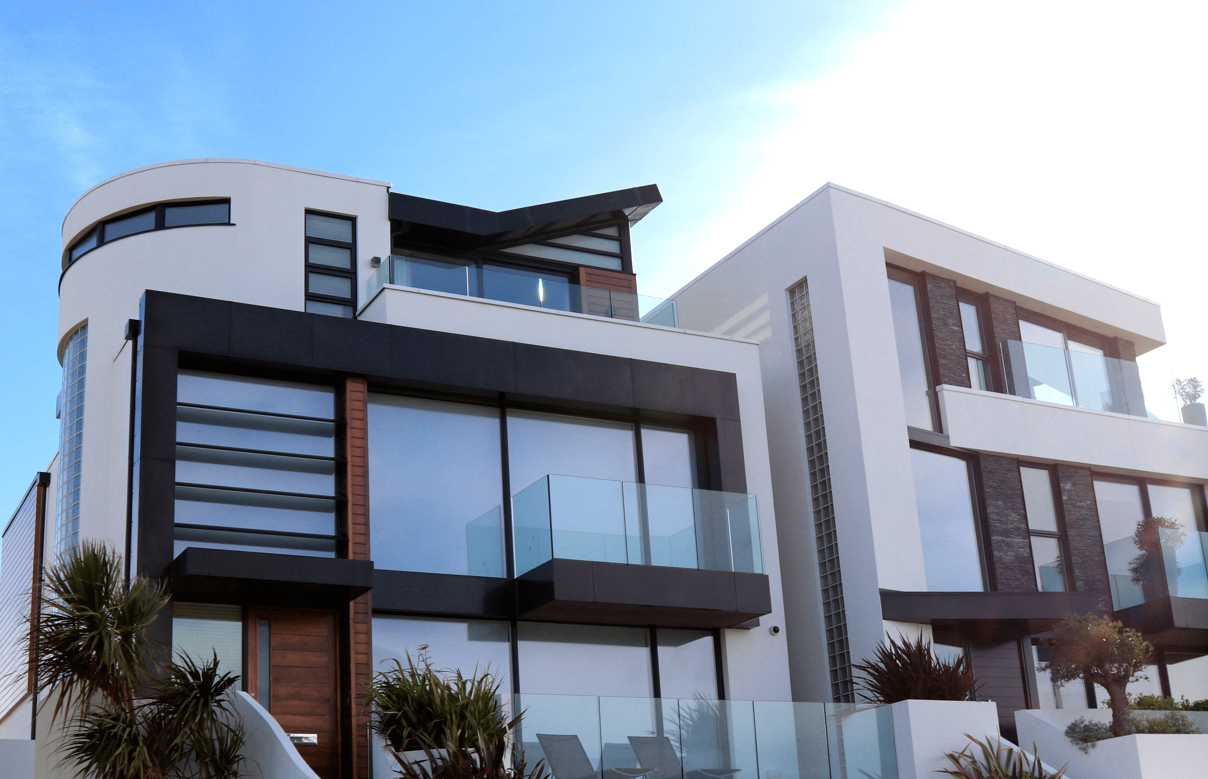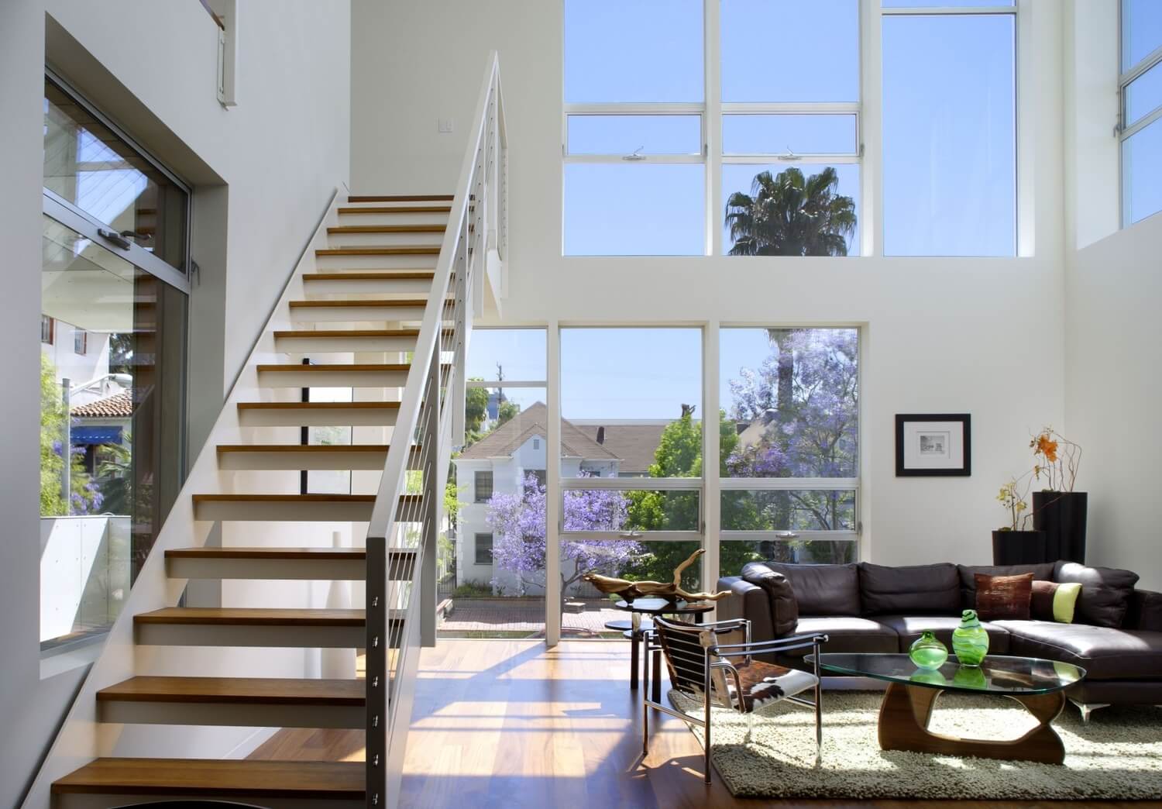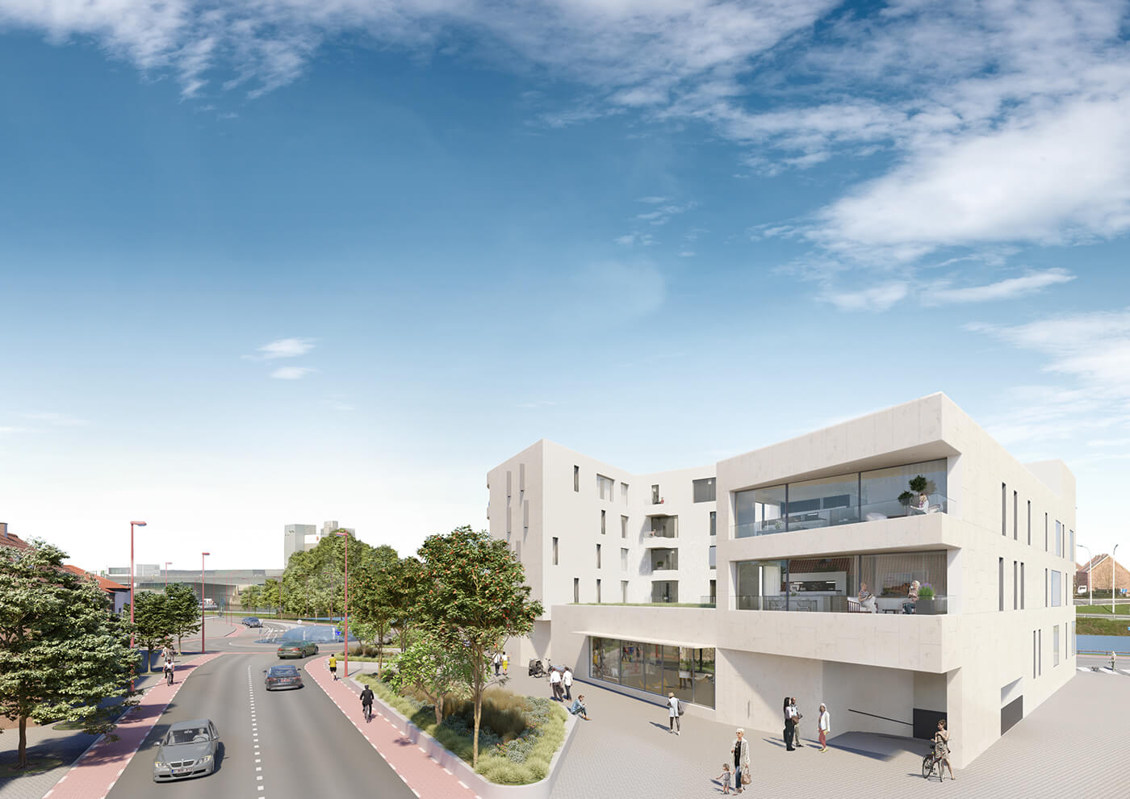UPDATED:
Key Details
Property Type Single Family Home
Sub Type Detached
Listing Status Active
Purchase Type For Sale
Square Footage 1,855 sqft
Price per Sqft $861
Subdivision Lake Bonavista
MLS® Listing ID A2206051
Style 2 Storey
Bedrooms 4
Full Baths 3
Half Baths 2
HOA Fees $367/ann
HOA Y/N 1
Originating Board Calgary
Year Built 1969
Annual Tax Amount $4,890
Tax Year 2024
Lot Size 6,942 Sqft
Acres 0.16
Property Sub-Type Detached
Property Description
Location
Province AB
County Calgary
Area Cal Zone S
Zoning R-CG
Direction N
Rooms
Other Rooms 1
Basement Finished, Full
Interior
Interior Features Breakfast Bar, Built-in Features, Closet Organizers, Granite Counters, Kitchen Island, No Animal Home, No Smoking Home, Open Floorplan, Recessed Lighting, Soaking Tub, Vinyl Windows, Walk-In Closet(s), Wet Bar, Wired for Data
Heating High Efficiency, Electric, Fireplace Insert, Forced Air, Humidity Control, Natural Gas, Radiant
Cooling Central Air
Flooring Carpet, Ceramic Tile, Hardwood
Fireplaces Number 2
Fireplaces Type Basement, Electric, Family Room, Gas
Inclusions NA
Appliance Built-In Refrigerator, Dishwasher, Double Oven, Freezer, Garage Control(s), Gas Cooktop, Microwave, Range Hood, Washer/Dryer Stacked
Laundry Main Level
Exterior
Parking Features Double Garage Attached, Garage Door Opener, Garage Faces Side, Other
Garage Spaces 2.0
Garage Description Double Garage Attached, Garage Door Opener, Garage Faces Side, Other
Fence Fenced
Community Features Clubhouse, Fishing, Lake, Park, Playground, Schools Nearby, Shopping Nearby, Sidewalks, Street Lights
Amenities Available None
Roof Type Asphalt Shingle
Porch Deck, Wrap Around
Lot Frontage 31.21
Total Parking Spaces 4
Building
Lot Description Back Lane, Back Yard, Corner Lot, Front Yard, Fruit Trees/Shrub(s), Lawn, Low Maintenance Landscape, Treed
Foundation Poured Concrete
Architectural Style 2 Storey
Level or Stories Two
Structure Type Cement Fiber Board,Wood Frame
Others
Restrictions None Known
Tax ID 95317833
Ownership Private
Virtual Tour https://youriguide.com/1140_lake_wapta_way_se_calgary_ab/
MORTGAGE CALCULATOR
MARKET SNAPSHOT
(MAR 02, 2025 - APR 01, 2025)
MARKET SNAPSHOT
REVIEWS
- I met with the realtor Ahmed Arshad through Houseful online agency. He was very polite gentleman who knows his job and in very professional manner he sold our house in three days for very good price. Later he guided us to buy a new house. And he showed us how to be careful about some missing, or bad things in the houses we looked at. It was a very exciting adventure working with Mr Ahmed Arshad and for very short time we found and bought the house were now we live in. Thankful Kiro and LidijaKiro Seremetkoski
- Definitely will recommend to those who is looking for their new home.Jeric Salazar
- Erica Salazar
Our Team
1301 8th Street SW, Calgary, AB, Canada









