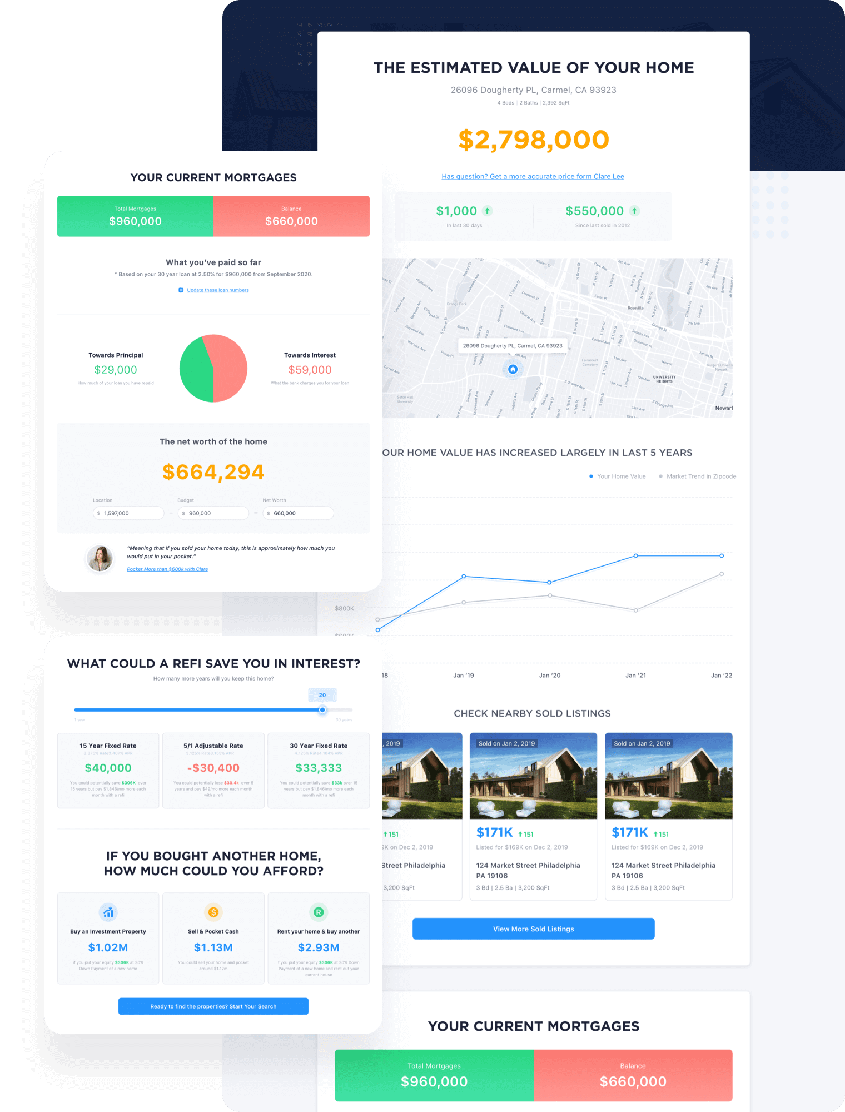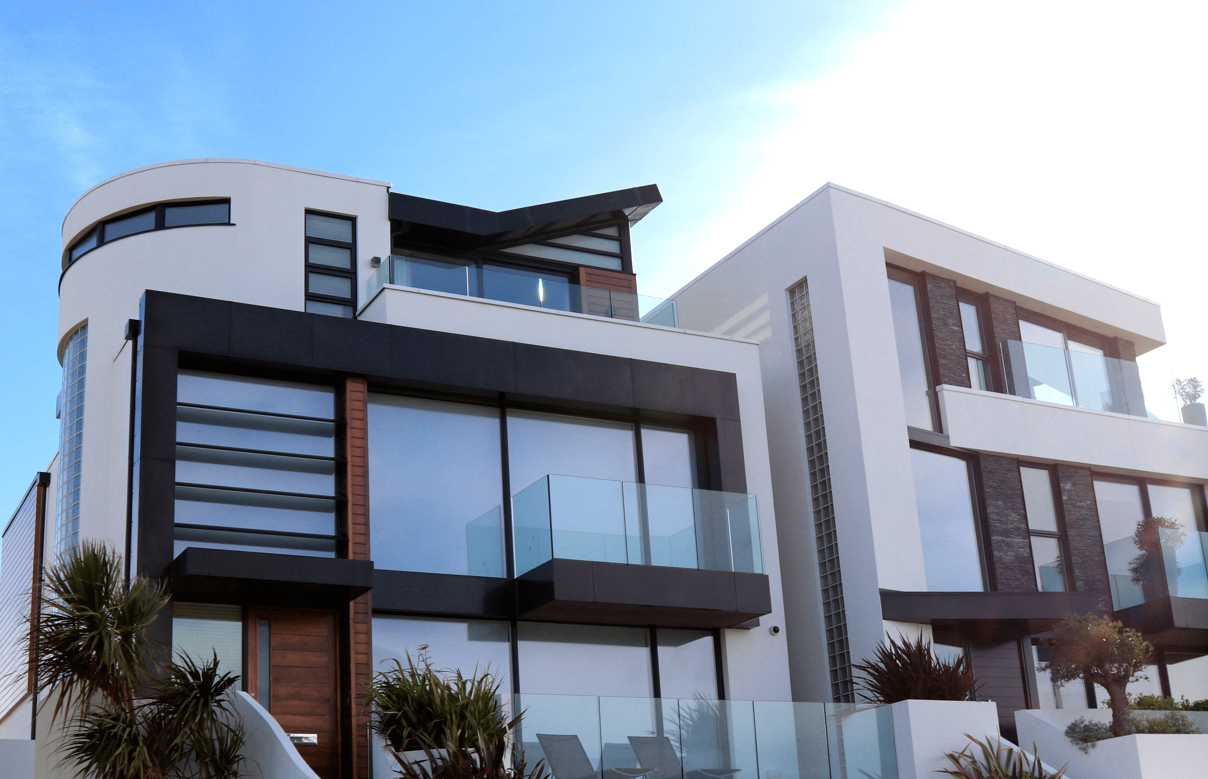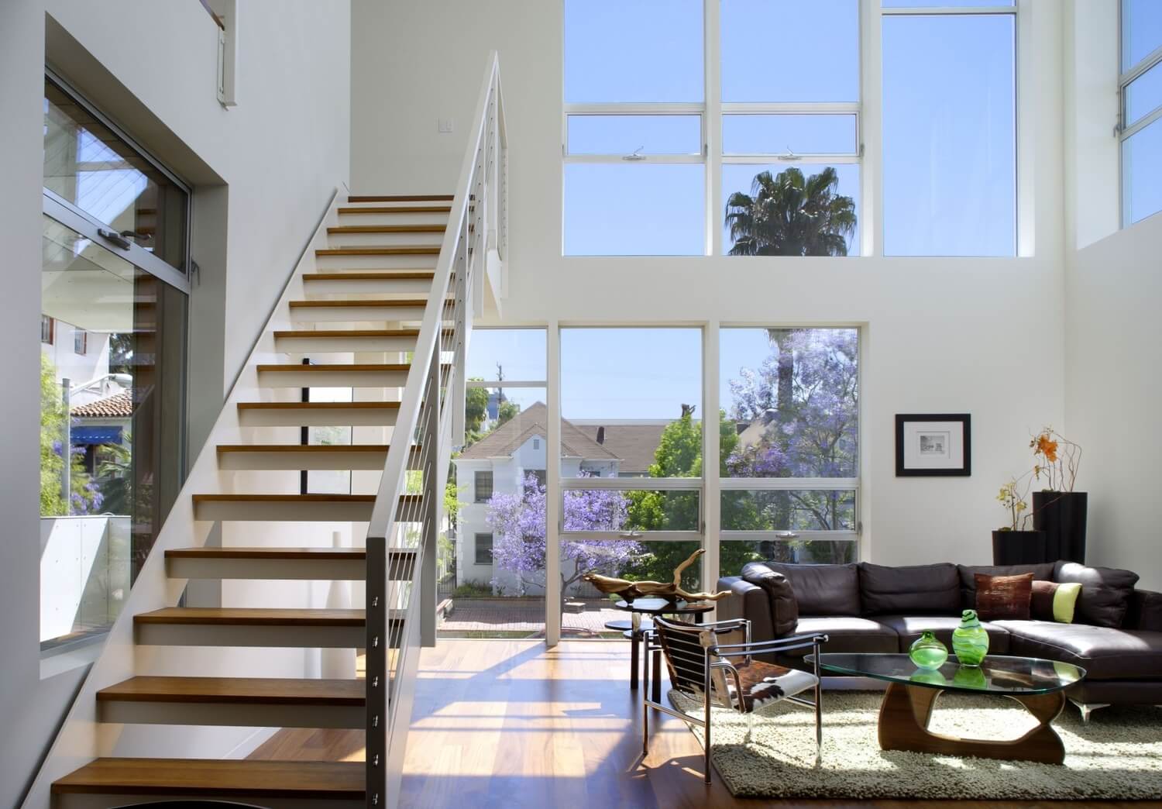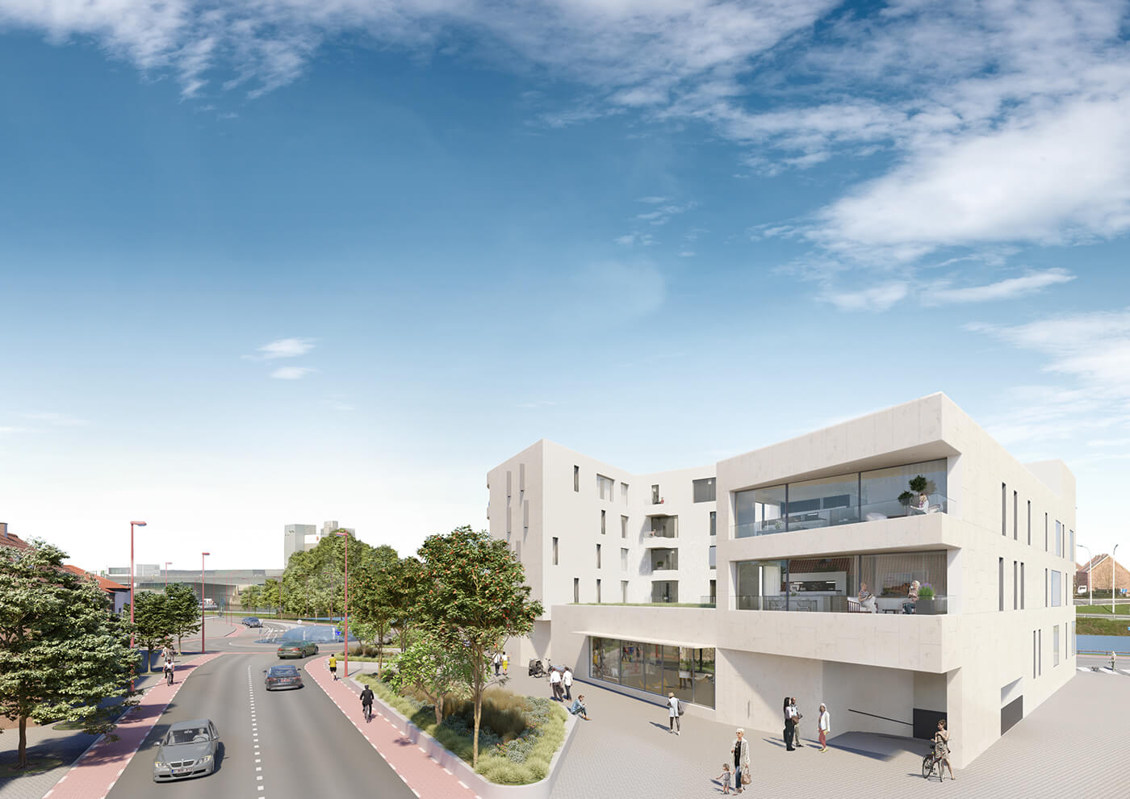UPDATED:
Key Details
Sold Price $1,115,000
Property Type Single Family Home
Sub Type Detached
Listing Status Sold
Purchase Type For Sale
Square Footage 2,930 sqft
Price per Sqft $380
Subdivision Evergreen
MLS® Listing ID A2205725
Sold Date 03/31/25
Style 2 Storey
Bedrooms 5
Full Baths 3
Half Baths 1
HOA Fees $9/ann
HOA Y/N 1
Originating Board Calgary
Year Built 2011
Annual Tax Amount $6,615
Tax Year 2024
Lot Size 5,048 Sqft
Acres 0.12
Property Sub-Type Detached
Property Description
The main floor boasts an open-concept design featuring a gourmet chef's dream kitchen with an oversized luxury granite countertop—perfect for hosting memorable gatherings. The bright and spacious dining area overlooks a mature pine tree and a well-maintained backyard, providing a serene view. The expansive living area includes a cozy fireplace, while a large den/office and an oversized laundry/mudroom offer ample storage space, with room for a second fridge or freezer. The beautiful hardwood flooring adds an extra touch of luxury to this property.
Upstairs, 4 generously sized bedrooms and 2 full bathrooms provide ultimate family comfort. The primary suite features a spa-like 5-piece ensuite bath with dual sinks, a deep soaking tub, and a walk-in shower. Three additional bedrooms, each spacious, with walk-in closets in two of the rooms. Both bathrooms have thermostat-controlled in-floor heating, ensuring a warm and luxurious experience.
The professional finished 1-bed, 1-bath legal walkout basement offers 1,000 sq ft of additional living space, complete with a kitchen, engineered hardwood flooring with insulated panel below. This space adds tremendous value to the home, especially as legalizing basement suites become more difficult and costly in Calgary.
The backyard offers plenty of green space and a cozy firepit for family enjoyment. Additional highlights include Stucco siding—no worries about hail damage; An oversized garage provides ample space; 2-year-old hot water tank and garage door; A water softener; A radon fan.
Nestled in the prestigious Evergreen Estates community, this property is just a 5-minute walk from the breathtaking Fish Creek Provincial Park. It is also within walking distance to Evergreen School and Dr. Freda Miller School, offering excellent educational options for young families. For older students, top-ranking high schools such as science and GATE program school Louis Riel School, Dr. E.P. Scarlett School, and Glenmore Christian Academy are just a short commute away, school bus around for the famous private school Strathcona-Tweedsmuir School, making this location perfect for families seeking both convenience and quality education. Additionally, it is easy access to the Ring Road and the mountains as well shopping centers. This home is a rare gem that effortlessly combines luxury, functionality, and income potential. Schedule your private viewing today!
Location
Province AB
County Calgary
Area Cal Zone S
Zoning R-G
Direction W
Rooms
Other Rooms 1
Basement Finished, Full, Walk-Out To Grade
Interior
Interior Features Central Vacuum, Granite Counters, Kitchen Island, No Smoking Home, Walk-In Closet(s)
Heating In Floor, Fireplace(s), Forced Air, Natural Gas
Cooling None
Flooring Carpet, Hardwood
Fireplaces Number 2
Fireplaces Type Basement, Blower Fan, Electric, Gas, Living Room
Appliance Dishwasher, Electric Stove, Garage Control(s), Range Hood, Refrigerator, Washer/Dryer
Laundry Laundry Room
Exterior
Parking Features Double Garage Attached, Driveway
Garage Spaces 2.0
Garage Description Double Garage Attached, Driveway
Fence Fenced
Community Features Park, Playground, Schools Nearby, Shopping Nearby, Walking/Bike Paths
Amenities Available Park, Playground
Roof Type Asphalt Shingle
Porch Deck, Front Porch
Lot Frontage 45.93
Exposure W
Total Parking Spaces 2
Building
Lot Description Rectangular Lot
Foundation Poured Concrete
Architectural Style 2 Storey
Level or Stories Two
Structure Type Stucco,Wood Frame
Others
Restrictions Utility Right Of Way
Tax ID 95419618
Ownership Private,REALTOR®/Seller; Realtor Has Interest
MORTGAGE CALCULATOR
MARKET SNAPSHOT
(MAR 02, 2025 - APR 01, 2025)
MARKET SNAPSHOT
REVIEWS
- I met with the realtor Ahmed Arshad through Houseful online agency. He was very polite gentleman who knows his job and in very professional manner he sold our house in three days for very good price. Later he guided us to buy a new house. And he showed us how to be careful about some missing, or bad things in the houses we looked at. It was a very exciting adventure working with Mr Ahmed Arshad and for very short time we found and bought the house were now we live in. Thankful Kiro and LidijaKiro Seremetkoski
- Definitely will recommend to those who is looking for their new home.Jeric Salazar
- Erica Salazar
Our Team
1301 8th Street SW, Calgary, AB, Canada









