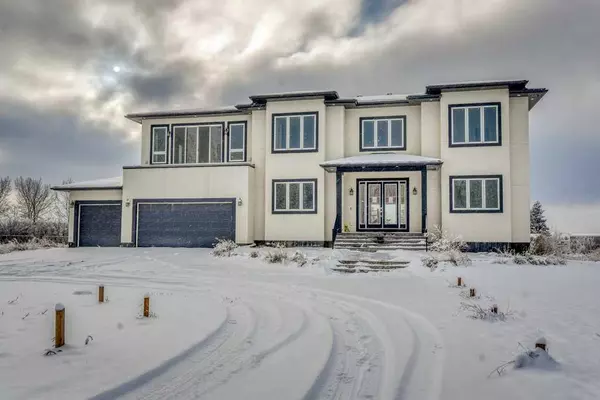
UPDATED:
12/02/2024 09:40 PM
Key Details
Property Type Single Family Home
Sub Type Detached
Listing Status Active
Purchase Type For Sale
Square Footage 5,926 sqft
Price per Sqft $253
MLS® Listing ID A2180062
Style 2 Storey,Acreage with Residence
Bedrooms 5
Full Baths 4
Half Baths 1
Originating Board Calgary
Year Built 2022
Annual Tax Amount $12,837
Tax Year 2024
Lot Size 1.980 Acres
Acres 1.98
Property Description
Location
Province AB
County Airdrie
Zoning RR-2
Direction NE
Rooms
Other Rooms 1
Basement Full, Partially Finished
Interior
Interior Features High Ceilings, Kitchen Island, Quartz Counters, Walk-In Closet(s)
Heating Fireplace(s), Forced Air
Cooling None
Flooring Tile, Vinyl Plank
Fireplaces Number 3
Fireplaces Type Electric, Gas
Appliance None
Laundry Laundry Room, Upper Level
Exterior
Parking Features Electric Gate, Gravel Driveway, Quad or More Attached, Tandem
Garage Spaces 4.0
Garage Description Electric Gate, Gravel Driveway, Quad or More Attached, Tandem
Fence Fenced
Community Features None
Roof Type Asphalt Shingle
Porch Deck
Lot Frontage 260.94
Building
Lot Description Irregular Lot, Level
Foundation Poured Concrete
Architectural Style 2 Storey, Acreage with Residence
Level or Stories Two
Structure Type Concrete,Wood Frame
Others
Restrictions Easement Registered On Title,Utility Right Of Way
Tax ID 93010837
Ownership Bank/Financial Institution Owned
MORTGAGE CALCULATOR
By registering you agree to our Terms of Service & Privacy Policy. Consent is not a condition of buying a property, goods, or services.
MARKET SNAPSHOT
(NOV 04, 2024 - DEC 04, 2024)
MARKET SNAPSHOT
REVIEWS
- I met with the realtor Ahmed Arshad through Houseful online agency. He was very polite gentleman who knows his job and in very professional manner he sold our house in three days for very good price. Later he guided us to buy a new house. And he showed us how to be careful about some missing, or bad things in the houses we looked at. It was a very exciting adventure working with Mr Ahmed Arshad and for very short time we found and bought the house were now we live in. Thankful Kiro and LidijaKiro Seremetkoski
- Definitely will recommend to those who is looking for their new home.Jeric Salazar
- Erica Salazar
Our Team
1301 8th Street SW, Calgary, AB, Canada









