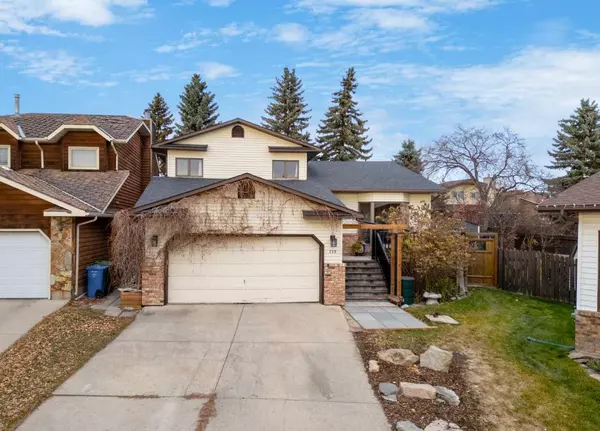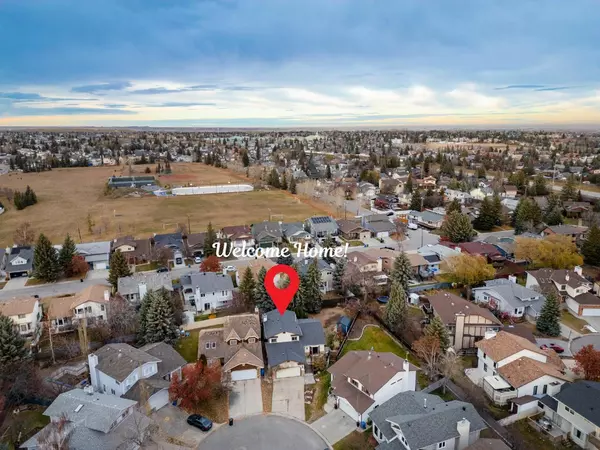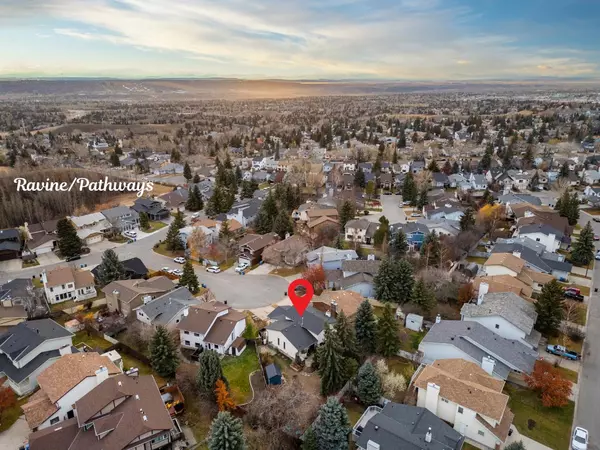
UPDATED:
11/20/2024 03:00 PM
Key Details
Property Type Single Family Home
Sub Type Detached
Listing Status Active
Purchase Type For Sale
Square Footage 1,728 sqft
Price per Sqft $428
Subdivision Hawkwood
MLS® Listing ID A2179319
Style 4 Level Split
Bedrooms 4
Full Baths 2
Half Baths 1
HOA Fees $30/ann
HOA Y/N 1
Originating Board Calgary
Year Built 1985
Annual Tax Amount $3,885
Tax Year 2024
Lot Size 7,115 Sqft
Acres 0.16
Property Description
Prime Location Meets Comfort and Style!
Nestled on a large pie-shaped lot with a sprawling backyard, this stunning home is situated in a peaceful cul-de-sac. Just steps from your front door, you'll discover scenic walking paths, a ravine, and incredible community amenities including a zip line, pickleball courts, an outdoor rink, BBQ pit, and schools. The serene neighborhood offers a tranquil retreat, while its unbeatable location provides quick access to the mountains, Crowchild Trail, Stoney Trail, and downtown.
Step inside and be welcomed by soaring cathedral ceilings that open into a bright and spacious living and dining area. The kitchen boasts sleek stainless steel appliances, a large window overlooking the backyard, and a cozy breakfast nook. A few steps down, the family room becomes your personal haven, featuring a wood-burning fireplace with a gas cheater valve. Unwind in the adjacent hot tub and enjoy the ultimate relaxation. The main floor is complete with a bedroom/office, powder room, and convenient laundry.
Upstairs, you'll find three generously sized bedrooms, including a primary suite with an ensuite, plus an additional full bathroom—perfect for family living. The basement offers a large recreation room and plenty of storage space.
Imagine spending warm evenings tending to your raised garden beds while the kids make the most of the expansive backyard. With space, charm, and amenities galore, this home is truly a rare find. Don’t miss the chance to make it yours!
Location
Province AB
County Calgary
Area Cal Zone Nw
Zoning R-CG
Direction S
Rooms
Other Rooms 1
Basement Crawl Space, Finished, Full
Interior
Interior Features Central Vacuum, High Ceilings
Heating Standard, Forced Air, Natural Gas
Cooling None
Flooring Carpet, Hardwood, Linoleum
Fireplaces Number 1
Fireplaces Type Family Room, Gas Starter, Mantle, Wood Burning
Inclusions Hot Tub is working/as is, metal pergola, 3x sheds, all stainless steel appliances in kitchen, washer, dryer
Appliance Convection Oven, Dishwasher, Microwave, Refrigerator, Washer/Dryer
Laundry Main Level
Exterior
Garage Double Garage Attached
Garage Spaces 2.0
Garage Description Double Garage Attached
Fence Fenced
Community Features Park, Playground, Schools Nearby, Shopping Nearby, Sidewalks, Street Lights, Walking/Bike Paths
Amenities Available Park, Racquet Courts, Recreation Facilities
Roof Type Asphalt Shingle
Porch Deck, Front Porch
Lot Frontage 26.25
Exposure S
Total Parking Spaces 4
Building
Lot Description Back Yard, Cul-De-Sac, Underground Sprinklers, Wedge Shaped Lot, Treed
Foundation Poured Concrete
Architectural Style 4 Level Split
Level or Stories 4 Level Split
Structure Type Brick,Vinyl Siding
Others
Restrictions Utility Right Of Way
Tax ID 94960891
Ownership Private
MORTGAGE CALCULATOR
By registering you agree to our Terms of Service & Privacy Policy. Consent is not a condition of buying a property, goods, or services.
MARKET SNAPSHOT
(OCT 22, 2024 - NOV 21, 2024)
MARKET SNAPSHOT
REVIEWS
- I met with the realtor Ahmed Arshad through Houseful online agency. He was very polite gentleman who knows his job and in very professional manner he sold our house in three days for very good price. Later he guided us to buy a new house. And he showed us how to be careful about some missing, or bad things in the houses we looked at. It was a very exciting adventure working with Mr Ahmed Arshad and for very short time we found and bought the house were now we live in. Thankful Kiro and LidijaKiro Seremetkoski
- Definitely will recommend to those who is looking for their new home.Jeric Salazar
- Erica Salazar
Our Team
1301 8th Street SW, Calgary, AB, Canada









