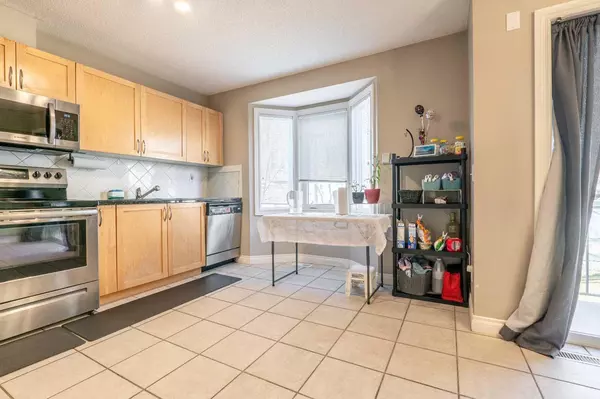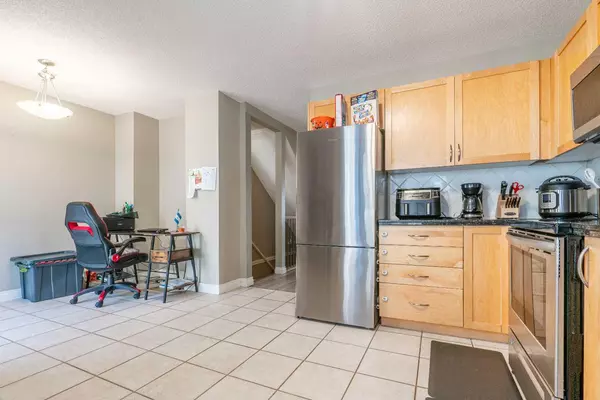
UPDATED:
11/19/2024 06:10 PM
Key Details
Property Type Townhouse
Sub Type Row/Townhouse
Listing Status Active
Purchase Type For Sale
Square Footage 1,596 sqft
Price per Sqft $281
Subdivision Cedarbrae
MLS® Listing ID A2179775
Style 3 Storey
Bedrooms 3
Full Baths 2
Half Baths 1
Condo Fees $306
Originating Board Calgary
Year Built 2004
Annual Tax Amount $2,244
Tax Year 2024
Lot Size 1,130 Sqft
Acres 0.03
Property Description
As you enter, you'll find easy access to the double tandem garage, which opens onto a peaceful green space at the rear of the property. The previous owners thoughtfully added a recreation room at the back, adding extra space for your enjoyment, but it can be converted back to its original design as a tandem garage and then you can park two cars inside.
Moving up to the main floor, you'll love the spacious living and dining areas—perfect for entertaining or relaxing. The kitchen is a chef's dream, with sleek granite countertops, stainless-steel appliances, and plenty of functional space. This level also features a balcony for outdoor relaxation and a convenient 2-piece powder room.
On the third level, you'll find three generously sized bedrooms, including a primary suite with a walk-through closet leading to a private 3-piece ensuite. The laundry room and a full 4-piece bathroom complete this floor, offering great functionality for everyday living.
The location is unbeatable, with easy access to Southland Station, transit, schools, parks, Southland Leisure Centre, Glenmore Park, playgrounds, and shopping. Commuting is a breeze with quick access to Anderson Road and Stoney Trail.
This home is a perfect blend of style, space, and convenience. Don't miss the opportunity to make it yours!
Location
Province AB
County Calgary
Area Cal Zone S
Zoning M-C1
Direction E
Rooms
Other Rooms 1
Basement None
Interior
Interior Features No Animal Home, No Smoking Home
Heating Forced Air, Natural Gas
Cooling None
Flooring Carpet, Ceramic Tile, Laminate
Appliance Dishwasher, Electric Stove, Garage Control(s), Refrigerator, Washer/Dryer, Window Coverings
Laundry In Unit
Exterior
Garage Double Garage Attached, Tandem
Garage Spaces 2.0
Garage Description Double Garage Attached, Tandem
Fence Partial
Community Features Other, Playground, Pool, Schools Nearby, Shopping Nearby, Sidewalks, Street Lights, Walking/Bike Paths
Amenities Available Snow Removal, Visitor Parking
Roof Type Asphalt Shingle
Porch Balcony(s)
Lot Frontage 14.99
Exposure E
Total Parking Spaces 2
Building
Lot Description Rectangular Lot
Foundation Poured Concrete
Architectural Style 3 Storey
Level or Stories Three Or More
Structure Type Vinyl Siding,Wood Frame
Others
HOA Fee Include Insurance,Maintenance Grounds,Parking,Professional Management,Reserve Fund Contributions,Snow Removal
Restrictions Board Approval,Utility Right Of Way
Tax ID 95044766
Ownership Private
Pets Description Yes
MORTGAGE CALCULATOR
By registering you agree to our Terms of Service & Privacy Policy. Consent is not a condition of buying a property, goods, or services.
MARKET SNAPSHOT
(OCT 22, 2024 - NOV 21, 2024)
MARKET SNAPSHOT
REVIEWS
- I met with the realtor Ahmed Arshad through Houseful online agency. He was very polite gentleman who knows his job and in very professional manner he sold our house in three days for very good price. Later he guided us to buy a new house. And he showed us how to be careful about some missing, or bad things in the houses we looked at. It was a very exciting adventure working with Mr Ahmed Arshad and for very short time we found and bought the house were now we live in. Thankful Kiro and LidijaKiro Seremetkoski
- Definitely will recommend to those who is looking for their new home.Jeric Salazar
- Erica Salazar
Our Team
1301 8th Street SW, Calgary, AB, Canada









