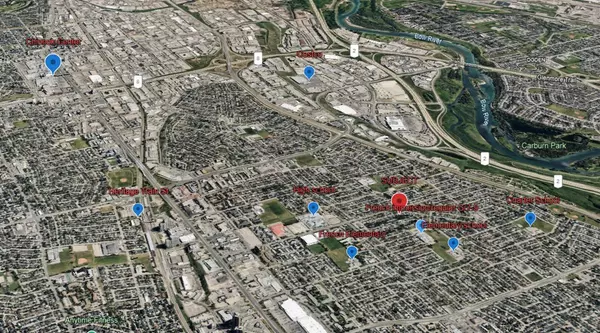
UPDATED:
11/04/2024 07:25 PM
Key Details
Property Type Single Family Home
Sub Type Detached
Listing Status Active
Purchase Type For Sale
Square Footage 1,031 sqft
Price per Sqft $751
Subdivision Acadia
MLS® Listing ID A2175272
Style Bungalow
Bedrooms 4
Full Baths 3
Originating Board Calgary
Year Built 1960
Annual Tax Amount $2,263
Tax Year 2024
Lot Size 4,994 Sqft
Acres 0.11
Property Description
Upon entering, you'll be immediately captivated by the meticulously planned floor plan, brimming with abundant natural light that pours in from every corner, creating an atmosphere of warmth and serenity. Step onto a living area with a beautiful fire place giving a warmth of welcome. The breakfast island and spacious kitchen with the glimmering quartz counters and brand new stainless-steel appliances are perfect for all your culinary adventure. With a dining area, this space is absolutely perfect for entertainment. There is a huge primary bedroom complete with two closet spaces that houses custom build shelves leads you into a well planned ensuite. This level is complete with another bedroom and a main floor bathroom. Come on downstairs to the basement with a huge rec. room complete with a bar. This space is perfect for games night for the whole family to spend time with each other after a busy day out. Two great sized bedroom comes with egress windows, a walk-in shower and laundry complete this level. You have a double detached garage and a huge backyard. Perfect for the kids to play within sight and for your dogs to run around. only the foundation and some of the exterior walls are original. This house comes with new insulation, trusses, drywall, windows, interior walls, interior framing, roof, furnace, hot water tank, appliances, cabinets, this list keeps going on. Really new everything!
Location
Province AB
County Calgary
Area Cal Zone S
Zoning R-CG
Direction S
Rooms
Other Rooms 1
Basement Finished, Full
Interior
Interior Features Bar, Breakfast Bar, Chandelier, Closet Organizers, Double Vanity, Kitchen Island, Natural Woodwork, No Animal Home, No Smoking Home, Open Floorplan, Quartz Counters, Walk-In Closet(s)
Heating Forced Air, Natural Gas
Cooling None
Flooring Carpet, Ceramic Tile, Vinyl Plank
Fireplaces Number 1
Fireplaces Type Electric
Inclusions Garage door control
Appliance Dishwasher, Dryer, Gas Range, Microwave, Range Hood, Refrigerator, Washer
Laundry In Basement
Exterior
Garage Double Garage Detached, Garage Faces Rear, Off Street
Garage Spaces 2.0
Garage Description Double Garage Detached, Garage Faces Rear, Off Street
Fence Fenced
Community Features Park, Playground, Pool, Schools Nearby, Shopping Nearby, Sidewalks, Walking/Bike Paths
Roof Type Asphalt Shingle
Porch Patio
Lot Frontage 50.0
Parking Type Double Garage Detached, Garage Faces Rear, Off Street
Total Parking Spaces 4
Building
Lot Description Back Lane, Back Yard, Cleared, Front Yard, Lawn, Landscaped, Rectangular Lot, Treed
Foundation Poured Concrete
Architectural Style Bungalow
Level or Stories One
Structure Type Composite Siding
Others
Restrictions None Known
Tax ID 95205554
Ownership Private
MORTGAGE CALCULATOR
By registering you agree to our Terms of Service & Privacy Policy. Consent is not a condition of buying a property, goods, or services.
MARKET SNAPSHOT
(OCT 09, 2024 - NOV 08, 2024)
MARKET SNAPSHOT
REVIEWS
- I met with the realtor Ahmed Arshad through Houseful online agency. He was very polite gentleman who knows his job and in very professional manner he sold our house in three days for very good price. Later he guided us to buy a new house. And he showed us how to be careful about some missing, or bad things in the houses we looked at. It was a very exciting adventure working with Mr Ahmed Arshad and for very short time we found and bought the house were now we live in. Thankful Kiro and LidijaKiro Seremetkoski
- Definitely will recommend to those who is looking for their new home.Jeric Salazar
- Erica Salazar
Our Team
1301 8th Street SW, Calgary, AB, Canada








