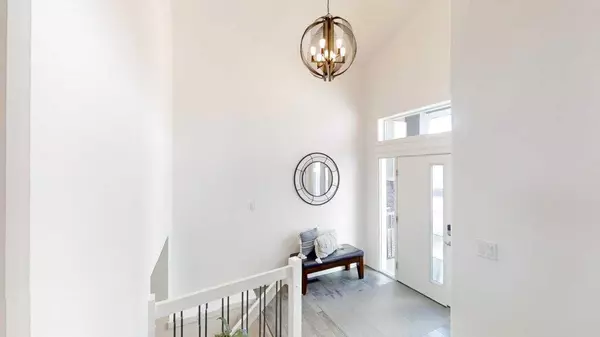
UPDATED:
10/29/2024 04:40 AM
Key Details
Property Type Single Family Home
Sub Type Detached
Listing Status Active
Purchase Type For Sale
Square Footage 1,523 sqft
Price per Sqft $443
MLS® Listing ID A2175976
Style Bi-Level
Bedrooms 4
Full Baths 3
Originating Board Lethbridge and District
Year Built 2017
Annual Tax Amount $5,631
Tax Year 2024
Lot Size 4,363 Sqft
Acres 0.1
Property Description
Don’t pay today’s brand new prices when you can get this fully loaded and fully developed walkout four bedroom home for less than what you would build it for!
This 5P custom Home boasts 4 bedrooms with the Primary retreat resting over the garage which gives the personal space that you want! Included in that space is a decked out five piece en suite including a soak-er tub, double sinks, Walk in shower and more! On the main floor is the 2nd bedroom, a fully loaded laundry room with cabinets and room to work, continuing on the mainfloor you will also find a fully appointed kitchen with a spacious island, granite counter-tops, upgraded cabinetry, pantry, and more. Both the living room up and the family room down boast fireplaces so that you do not miss the ambience at any level. to counter that in the summer is the central AC.
Downstairs, your spacious living area leads to a walkout covered patio where a hot tub currently resides! It provides the perfect cover for private outdoor entertainment! Let’s not forget about the other two spacious bedrooms down as well as another full bathroom! The family room is large and is ready to entertain with a spacious wet bar with cabinetry and more!
With two bays, this home has a true double attached garage. The upstairs covered deck allows you to look out over your meticulously landscaped yard, which includes concrete along the side, trees along the back, and another concrete pad for extended picnic or activity area!
The list of extras is plentiful! Custom blinds, hot and cold water out to the garage, hot water on demand, underground sprinklers, tray ceiling in the Primary bedroom, granite counter-tops, outdoor lighting, upgraded USB receptacles, Hardi board siding, and the list goes on as there isn't room to point out the little details that were not overlooked!
Location
Province AB
County Lethbridge
Zoning R-L
Direction S
Rooms
Other Rooms 1
Basement Finished, Full, Walk-Out To Grade, Walk-Up To Grade
Interior
Interior Features Bar, Ceiling Fan(s), Double Vanity, See Remarks, Separate Entrance
Heating Forced Air
Cooling Central Air
Flooring Carpet
Fireplaces Number 2
Fireplaces Type Family Room, Gas, Living Room
Appliance Central Air Conditioner, Dishwasher, Garage Control(s), Refrigerator, Stove(s), Washer/Dryer, Window Coverings
Laundry Main Level
Exterior
Garage Double Garage Attached
Garage Spaces 2.0
Garage Description Double Garage Attached
Fence Fenced
Community Features Other
Roof Type Asphalt Shingle
Porch Deck, Patio, See Remarks
Lot Frontage 38.0
Parking Type Double Garage Attached
Total Parking Spaces 4
Building
Lot Description Back Lane, Landscaped, Level, Treed
Foundation Poured Concrete
Architectural Style Bi-Level
Level or Stories Bi-Level
Structure Type Concrete
Others
Restrictions None Known
Tax ID 91690971
Ownership Private
MORTGAGE CALCULATOR
By registering you agree to our Terms of Service & Privacy Policy. Consent is not a condition of buying a property, goods, or services.
MARKET SNAPSHOT
(OCT 09, 2024 - NOV 08, 2024)
MARKET SNAPSHOT
REVIEWS
- I met with the realtor Ahmed Arshad through Houseful online agency. He was very polite gentleman who knows his job and in very professional manner he sold our house in three days for very good price. Later he guided us to buy a new house. And he showed us how to be careful about some missing, or bad things in the houses we looked at. It was a very exciting adventure working with Mr Ahmed Arshad and for very short time we found and bought the house were now we live in. Thankful Kiro and LidijaKiro Seremetkoski
- Definitely will recommend to those who is looking for their new home.Jeric Salazar
- Erica Salazar
Our Team
1301 8th Street SW, Calgary, AB, Canada








