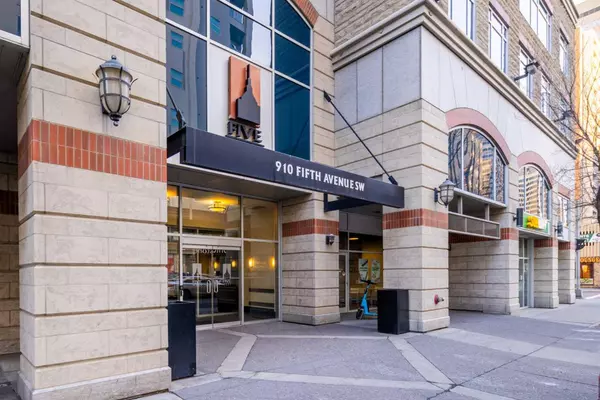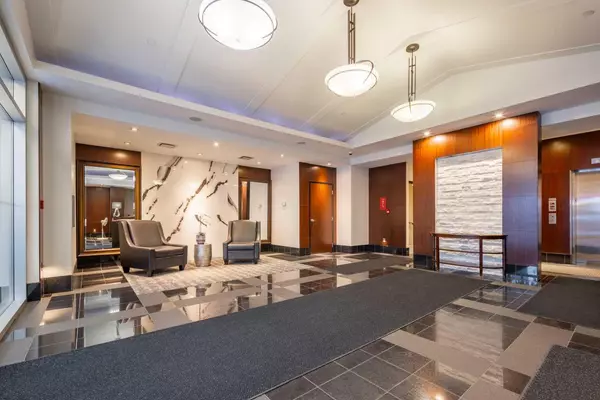
UPDATED:
12/02/2024 05:20 PM
Key Details
Property Type Condo
Sub Type Apartment
Listing Status Active
Purchase Type For Sale
Square Footage 668 sqft
Price per Sqft $486
Subdivision Downtown Commercial Core
MLS® Listing ID A2175377
Style High-Rise (5+)
Bedrooms 1
Full Baths 1
Condo Fees $530/mo
Originating Board Calgary
Year Built 2007
Annual Tax Amount $1,897
Tax Year 2024
Property Description
Floor-to-ceiling windows and a sunny west-facing balcony showcase breathtaking panoramic views. The spacious primary bedroom enjoys a bright western exposure, a 4-piece ensuite, and abundant closet space. The open-concept kitchen is well-appointed with ample cabinetry, a center island with a breakfast bar, and sleek granite countertops, all overlooking a generous dining and living area.
Additional features include in-suite laundry, neutral paint tones throughout, a titled underground parking space, a semi-private assigned storage locker, amenities room with full kitchen, pool table for a place to hang out or host a larger gathering, large patio and a building car wash. Enjoy the convenience of walking to work, the C-Train, Kensington, and Bow River pathways. This secure, professionally managed building also provides concierge service for ultimate peace of mind.
Location
Province AB
County Calgary
Area Cal Zone Cc
Zoning CR20-C20
Direction S
Interior
Interior Features High Ceilings, Kitchen Island, Open Floorplan
Heating Fan Coil, Natural Gas
Cooling Central Air
Flooring Carpet, Ceramic Tile
Fireplaces Number 1
Fireplaces Type Gas, Living Room
Inclusions Built-in desk
Appliance Dishwasher, Dryer, Electric Stove, Microwave, Refrigerator, Washer, Window Coverings
Laundry In Unit
Exterior
Parking Features Heated Garage, Titled, Underground
Garage Description Heated Garage, Titled, Underground
Community Features Park, Shopping Nearby, Sidewalks, Street Lights, Walking/Bike Paths
Amenities Available Elevator(s), Party Room, Secured Parking, Storage, Visitor Parking
Roof Type Metal
Porch Balcony(s)
Exposure SW
Total Parking Spaces 1
Building
Story 28
Foundation Poured Concrete
Architectural Style High-Rise (5+)
Level or Stories Single Level Unit
Structure Type Brick,Concrete,Stone
Others
HOA Fee Include Caretaker,Common Area Maintenance,Heat,Insurance,Parking,Professional Management,Reserve Fund Contributions,Security Personnel,Sewer,Snow Removal,Water
Restrictions Pet Restrictions or Board approval Required
Ownership Private
Pets Allowed Restrictions
MORTGAGE CALCULATOR
By registering you agree to our Terms of Service & Privacy Policy. Consent is not a condition of buying a property, goods, or services.
MARKET SNAPSHOT
(NOV 04, 2024 - DEC 04, 2024)
MARKET SNAPSHOT
REVIEWS
- I met with the realtor Ahmed Arshad through Houseful online agency. He was very polite gentleman who knows his job and in very professional manner he sold our house in three days for very good price. Later he guided us to buy a new house. And he showed us how to be careful about some missing, or bad things in the houses we looked at. It was a very exciting adventure working with Mr Ahmed Arshad and for very short time we found and bought the house were now we live in. Thankful Kiro and LidijaKiro Seremetkoski
- Definitely will recommend to those who is looking for their new home.Jeric Salazar
- Erica Salazar
Our Team
1301 8th Street SW, Calgary, AB, Canada









