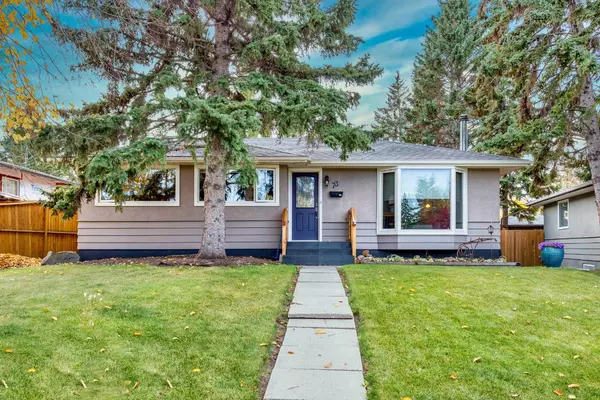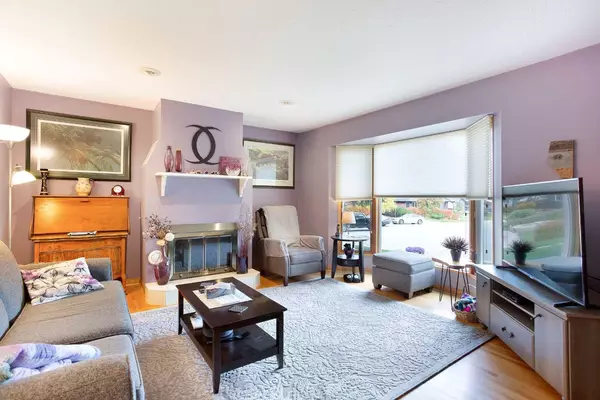
UPDATED:
11/12/2024 09:50 PM
Key Details
Property Type Single Family Home
Sub Type Detached
Listing Status Active
Purchase Type For Sale
Square Footage 1,294 sqft
Price per Sqft $707
Subdivision North Glenmore Park
MLS® Listing ID A2173376
Style Bungalow
Bedrooms 3
Full Baths 2
Originating Board Calgary
Year Built 1959
Annual Tax Amount $4,374
Tax Year 2024
Lot Size 6,157 Sqft
Acres 0.14
Property Description
Nestled in the desirable neighbourhood of North Glenmore Park, this charming 3-bedroom, 2-bathroom bungalow offers an impressive 2410 SqFt footprint to be used as your canvas! The large 1294 SqFt main level is perfect for those who enjoy entertaining with the open-concept kitchen and dining areas flowing seamlessly into the outdoors, where a spacious two-tiered deck awaits.
The main floor showcases beautiful hardwood flooring throughout, while the master bedroom includes a versatile adjoining space that can be used as a nursery or sitting room. A bright, fully renovated bathroom with soaker tub adds a touch of modern luxury. The basement includes a large family room, ideal for watching sports, an additional bedroom, and a 3-piece bath - all with ample storage to suit your needs.
Situated on a quiet, tree-lined street, this home is close to top schools, including Central Memorial High School, Mount Royal University, and St. James Junior High. Outdoor enthusiasts will appreciate the proximity to Glenmore Athletic Park, Lakeview Golf Course, bike paths, off leash dog parks, and of course the Glenmore Reservoir. Plus, with easy access to downtown and the mountains, this location has it all! An oversized single detached garage and a well-maintained, private south-facing backyard complete this inviting home, perfect for enjoying Calgary’s natural beauty while remaining close to the city centre.
Location
Province AB
County Calgary
Area Cal Zone W
Zoning R-CG
Direction N
Rooms
Basement Finished, Full
Interior
Interior Features Breakfast Bar, See Remarks, Soaking Tub
Heating Forced Air
Cooling None
Flooring Carpet, Hardwood, Tile
Fireplaces Number 1
Fireplaces Type Wood Burning
Inclusions Hood Fan, Window coverings & blinds (including curtains, curtain rods, drapes, and sheers)
Appliance Built-In Oven, Dishwasher, Dryer, Garage Control(s), Gas Cooktop, Microwave, Refrigerator, Washer
Laundry In Basement
Exterior
Garage Alley Access, Single Garage Detached
Garage Spaces 1.0
Garage Description Alley Access, Single Garage Detached
Fence Fenced
Community Features Park, Playground, Schools Nearby, Shopping Nearby
Roof Type Asphalt Shingle
Porch Deck
Lot Frontage 49.28
Total Parking Spaces 1
Building
Lot Description Back Lane, Back Yard, Landscaped, See Remarks
Foundation Poured Concrete
Architectural Style Bungalow
Level or Stories One
Structure Type Stucco,Wood Frame,Wood Siding
Others
Restrictions None Known
Tax ID 95317015
Ownership Private
MORTGAGE CALCULATOR
By registering you agree to our Terms of Service & Privacy Policy. Consent is not a condition of buying a property, goods, or services.
MARKET SNAPSHOT
(OCT 22, 2024 - NOV 21, 2024)
MARKET SNAPSHOT
REVIEWS
- I met with the realtor Ahmed Arshad through Houseful online agency. He was very polite gentleman who knows his job and in very professional manner he sold our house in three days for very good price. Later he guided us to buy a new house. And he showed us how to be careful about some missing, or bad things in the houses we looked at. It was a very exciting adventure working with Mr Ahmed Arshad and for very short time we found and bought the house were now we live in. Thankful Kiro and LidijaKiro Seremetkoski
- Definitely will recommend to those who is looking for their new home.Jeric Salazar
- Erica Salazar
Our Team
1301 8th Street SW, Calgary, AB, Canada









