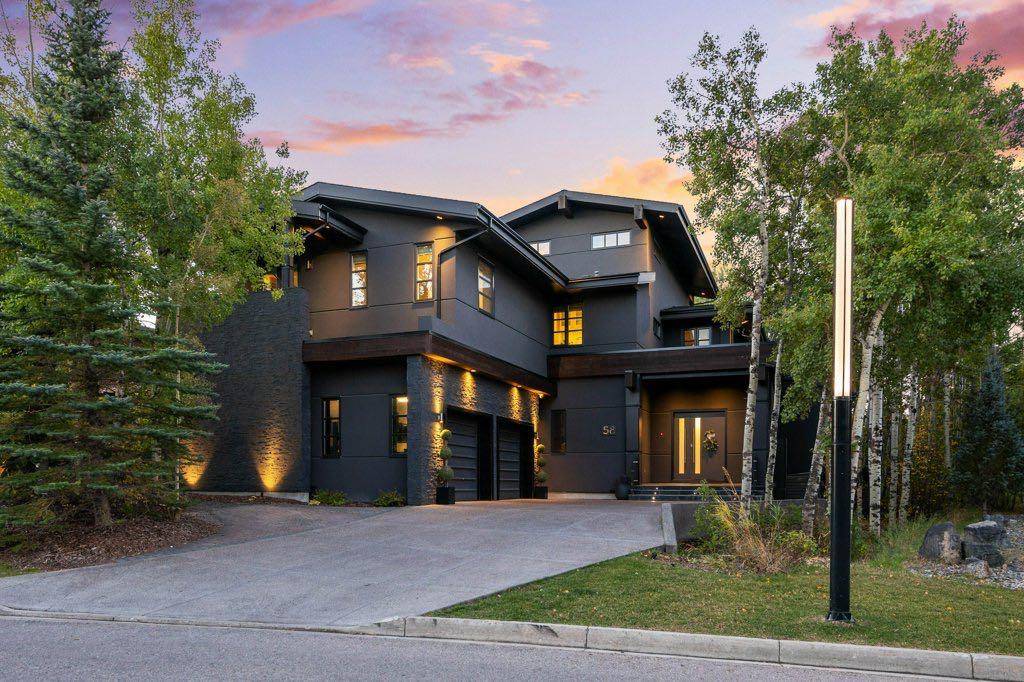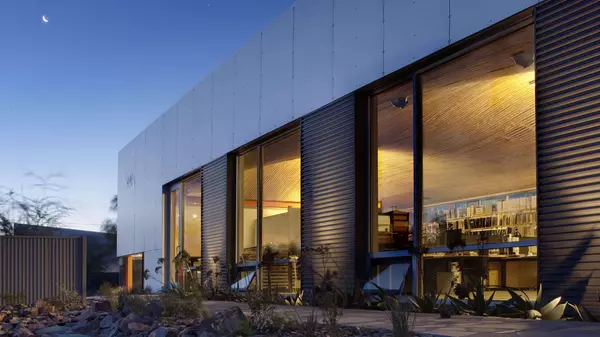UPDATED:
Key Details
Property Type Single Family Home
Sub Type Detached
Listing Status Active
Purchase Type For Sale
Square Footage 4,506 sqft
Price per Sqft $710
Subdivision Springbank Hill
MLS® Listing ID A2174848
Style 2 Storey,Acreage with Residence
Bedrooms 4
Full Baths 3
Half Baths 1
Condo Fees $170
Originating Board Calgary
Year Built 2012
Annual Tax Amount $18,290
Tax Year 2024
Lot Size 0.330 Acres
Acres 0.33
Property Sub-Type Detached
Property Description
Location
Province AB
County Calgary
Area Cal Zone W
Zoning R-1
Direction N
Rooms
Other Rooms 1
Basement Finished, Full, Walk-Out To Grade
Interior
Interior Features Breakfast Bar, Central Vacuum, Chandelier, Closet Organizers, Double Vanity, Granite Counters, High Ceilings, Kitchen Island, No Animal Home, No Smoking Home, Open Floorplan, Pantry, Quartz Counters, Recessed Lighting, Skylight(s), Smart Home, Storage, Walk-In Closet(s)
Heating Boiler, In Floor, Fireplace(s), Forced Air, Natural Gas
Cooling Central Air
Flooring Concrete
Fireplaces Number 2
Fireplaces Type Gas, Great Room, Sun Room
Inclusions Bonus Room, Microwave, Dishwasher, Bar Fridge. In Mechanical Room: Fridge. Alarm System, 4 Tvs, All Electronics for TV’s, All Window Coverings, 2 Garage Door Openers and 2 Controls, Garage Lift, Out Door Built-in BBQ.
Appliance Bar Fridge, Built-In Oven, Built-In Refrigerator, Dishwasher, Dryer, Freezer, Induction Cooktop, Microwave, Oven-Built-In, Range Hood, Washer
Laundry Upper Level
Exterior
Parking Features Driveway, Triple Garage Attached
Garage Spaces 3.0
Garage Description Driveway, Triple Garage Attached
Fence None
Community Features Sidewalks, Street Lights
Amenities Available None
Roof Type Asphalt Shingle
Porch Balcony(s), Deck, Enclosed, Front Porch, Patio, Pergola, Rear Porch, Side Porch
Lot Frontage 65.0
Total Parking Spaces 7
Building
Lot Description Back Yard, Environmental Reserve, Landscaped, Low Maintenance Landscape, Many Trees, Native Plants, No Neighbours Behind, Private, Street Lighting, Treed, Views, Wooded
Foundation ICF Block, Poured Concrete
Architectural Style 2 Storey, Acreage with Residence
Level or Stories Two
Structure Type Concrete,ICFs (Insulated Concrete Forms),Stone,Stucco
Others
HOA Fee Include Common Area Maintenance,Insurance,Maintenance Grounds,Professional Management,Reserve Fund Contributions,Snow Removal
Restrictions Architectural Guidelines,Board Approval,Building Restriction,Development Restriction
Ownership Private
Pets Allowed Yes
Virtual Tour https://unbranded.youriguide.com/yh4fm_58_posthill_dr_sw_calgary_ab/
MORTGAGE CALCULATOR
MARKET SNAPSHOT
(MAR 17, 2025 - APR 16, 2025)
MARKET SNAPSHOT
REVIEWS
- I met with the realtor Ahmed Arshad through Houseful online agency. He was very polite gentleman who knows his job and in very professional manner he sold our house in three days for very good price. Later he guided us to buy a new house. And he showed us how to be careful about some missing, or bad things in the houses we looked at. It was a very exciting adventure working with Mr Ahmed Arshad and for very short time we found and bought the house were now we live in. Thankful Kiro and LidijaKiro Seremetkoski
- Definitely will recommend to those who is looking for their new home.Jeric Salazar
- Erica Salazar
Our Team
1301 8th Street SW, Calgary, AB, Canada









