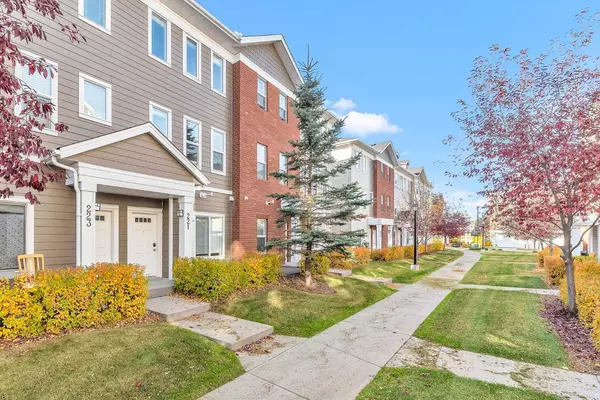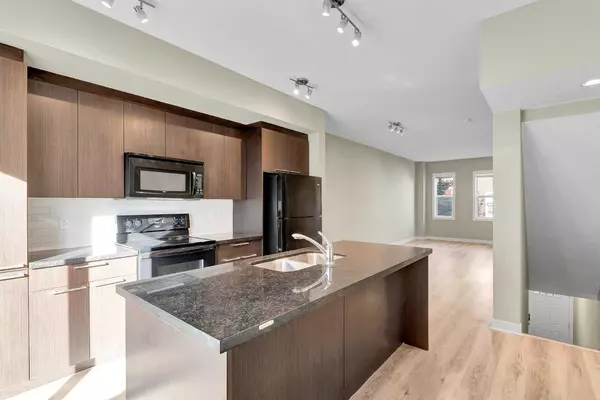
UPDATED:
11/06/2024 02:00 PM
Key Details
Property Type Townhouse
Sub Type Row/Townhouse
Listing Status Active
Purchase Type For Sale
Square Footage 1,367 sqft
Price per Sqft $318
Subdivision Silverado
MLS® Listing ID A2174121
Style Townhouse
Bedrooms 2
Full Baths 2
Half Baths 1
Condo Fees $267
HOA Fees $210/ann
HOA Y/N 1
Originating Board Calgary
Year Built 2011
Annual Tax Amount $2,182
Tax Year 2024
Property Description
On the main floor, find a versatile den/office perfect for remote work, along with a convenient half-bathroom. The second floor boasts brand new luxury vinyl plank (LVP) flooring and hosts a stylish, open kitchen with granite countertops, a tile backsplash, 9-ft ceilings, and a large island. The adjacent dining area and spacious living room with large windows create a welcoming atmosphere for relaxation or entertaining. Step out onto the south-facing deck for serene evenings or morning coffee.
The upper floor features two large bedrooms, with the master comfortably fitting a king-sized bed, and a full bathroom equipped with ceramic tile flooring and granite countertops. A handy upper laundry room adds to the practical layout.
This well-managed complex keeps condo fees low and is pet-friendly, allowing up to two pets with board approval. Positioned next to a full-service mall offering everything from groceries to banking and dining, and just a block from the bus stop and five minutes to the Somerset C-Train station, the location ensures ease of living and accessibility.
Move-in ready with quick possession available, this townhome is perfect for those seeking a blend of stylish living and superb location. Schedule your private showing today to see all that this beautiful Silverado residence has to offer!
Location
Province AB
County Calgary
Area Cal Zone S
Zoning DC
Direction S
Rooms
Other Rooms 1
Basement None
Interior
Interior Features Granite Counters, Kitchen Island, Open Floorplan
Heating Forced Air, Natural Gas
Cooling None
Flooring Carpet, Linoleum, Vinyl Plank
Appliance Dishwasher, Microwave, Range Hood, Refrigerator, Stove(s), Washer/Dryer
Laundry Upper Level
Exterior
Garage Single Garage Attached, Stall
Garage Spaces 1.0
Garage Description Single Garage Attached, Stall
Fence None
Community Features Park, Playground, Shopping Nearby, Sidewalks, Street Lights
Amenities Available Visitor Parking
Roof Type Asphalt Shingle
Porch Balcony(s)
Parking Type Single Garage Attached, Stall
Total Parking Spaces 2
Building
Lot Description Paved
Foundation Poured Concrete
Architectural Style Townhouse
Level or Stories Three Or More
Structure Type Vinyl Siding,Wood Frame
Others
HOA Fee Include Common Area Maintenance,Insurance,Professional Management,Snow Removal
Restrictions Easement Registered On Title,Restrictive Covenant,Utility Right Of Way
Ownership Private
Pets Description Restrictions, Yes
MORTGAGE CALCULATOR
By registering you agree to our Terms of Service & Privacy Policy. Consent is not a condition of buying a property, goods, or services.
MARKET SNAPSHOT
(OCT 09, 2024 - NOV 08, 2024)
MARKET SNAPSHOT
REVIEWS
- I met with the realtor Ahmed Arshad through Houseful online agency. He was very polite gentleman who knows his job and in very professional manner he sold our house in three days for very good price. Later he guided us to buy a new house. And he showed us how to be careful about some missing, or bad things in the houses we looked at. It was a very exciting adventure working with Mr Ahmed Arshad and for very short time we found and bought the house were now we live in. Thankful Kiro and LidijaKiro Seremetkoski
- Definitely will recommend to those who is looking for their new home.Jeric Salazar
- Erica Salazar
Our Team
1301 8th Street SW, Calgary, AB, Canada








