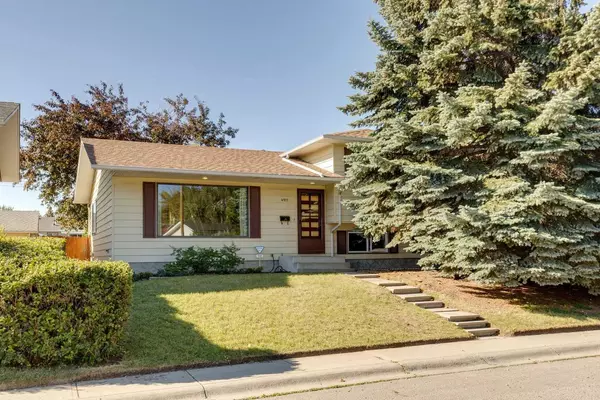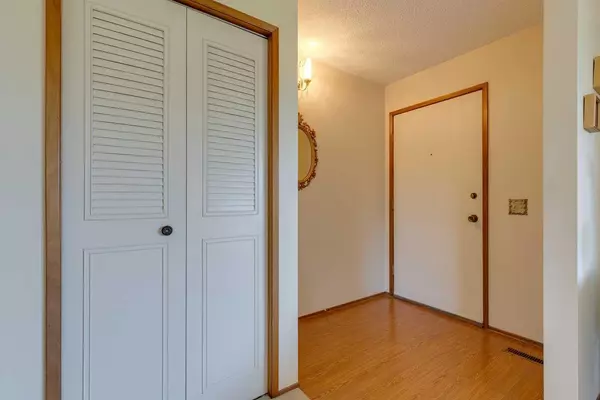
UPDATED:
10/29/2024 11:45 PM
Key Details
Property Type Single Family Home
Sub Type Detached
Listing Status Active
Purchase Type For Sale
Square Footage 1,131 sqft
Price per Sqft $653
Subdivision Varsity
MLS® Listing ID A2170769
Style 4 Level Split
Bedrooms 4
Full Baths 2
Half Baths 1
Originating Board Calgary
Year Built 1973
Annual Tax Amount $4,546
Tax Year 2024
Lot Size 5,661 Sqft
Acres 0.13
Property Description
Inside, the home features four generously-sized bedrooms, perfect for a growing family or multigenerational living. The recently renovated kitchen shines with elegant quartz countertops, offering a fresh and functional space for cooking and entertaining. The partially finished basement provides endless possibilities, ready for your personal customization.
Step outside to a large, beautifully landscaped, fenced yard with mature trees, providing the perfect outdoor retreat. The double detached garage, with its newer floor and workshop potential, is accessible via a paved back alley, adding convenience and privacy to your daily routine.
Location is everything, and this home truly has it all. You’ll be just minutes from top-rated schools, including FE Osbourne, Marion Carson (Mandarin Immersion), and St. Vincent de Paul, as well as shopping at Market Mall, the University of Calgary, University District, and Bowmont Park. Families will appreciate the proximity to Alberta Children’s Hospital, and commuters will love the easy access to the Brentwood C-Train station.
With its unbeatable location, spacious layout, and beautifully maintained condition, this Varsity Acres property is a rare find. Don’t miss your chance to call it home!
Location
Province AB
County Calgary
Area Cal Zone Nw
Zoning R-CG
Direction N
Rooms
Other Rooms 1
Basement Full, Partially Finished
Interior
Interior Features Chandelier, No Animal Home, Quartz Counters, Separate Entrance, Storage, Vinyl Windows
Heating Forced Air, Natural Gas
Cooling None
Flooring Carpet, Laminate, Vinyl
Fireplaces Number 1
Fireplaces Type Brick Facing, Family Room, Gas, Insert
Inclusions Full Freezer on Lower Level, Workbenches and Shelves on Lower Level Clothes Line in Back Yard
Appliance Dishwasher, Electric Stove, Freezer, Garage Control(s), Gas Dryer, Gas Water Heater, Microwave Hood Fan, Washer, Window Coverings
Laundry Lower Level
Exterior
Garage Double Garage Detached, Garage Door Opener, Garage Faces Rear
Garage Spaces 2.0
Garage Description Double Garage Detached, Garage Door Opener, Garage Faces Rear
Fence Fenced
Community Features Park, Playground, Schools Nearby, Shopping Nearby, Sidewalks, Street Lights
Roof Type Asphalt Shingle
Porch None
Lot Frontage 52.23
Parking Type Double Garage Detached, Garage Door Opener, Garage Faces Rear
Exposure N
Total Parking Spaces 2
Building
Lot Description Back Lane, Back Yard, Fruit Trees/Shrub(s), Lawn, Rectangular Lot
Foundation Poured Concrete
Architectural Style 4 Level Split
Level or Stories 4 Level Split
Structure Type Brick,Vinyl Siding,Wood Frame
Others
Restrictions None Known
Tax ID 95433697
Ownership Private
MORTGAGE CALCULATOR
By registering you agree to our Terms of Service & Privacy Policy. Consent is not a condition of buying a property, goods, or services.
MARKET SNAPSHOT
(OCT 09, 2024 - NOV 08, 2024)
MARKET SNAPSHOT
REVIEWS
- I met with the realtor Ahmed Arshad through Houseful online agency. He was very polite gentleman who knows his job and in very professional manner he sold our house in three days for very good price. Later he guided us to buy a new house. And he showed us how to be careful about some missing, or bad things in the houses we looked at. It was a very exciting adventure working with Mr Ahmed Arshad and for very short time we found and bought the house were now we live in. Thankful Kiro and LidijaKiro Seremetkoski
- Definitely will recommend to those who is looking for their new home.Jeric Salazar
- Erica Salazar
Our Team
1301 8th Street SW, Calgary, AB, Canada








