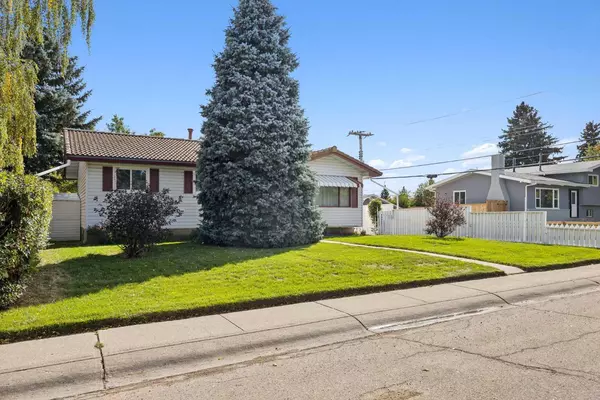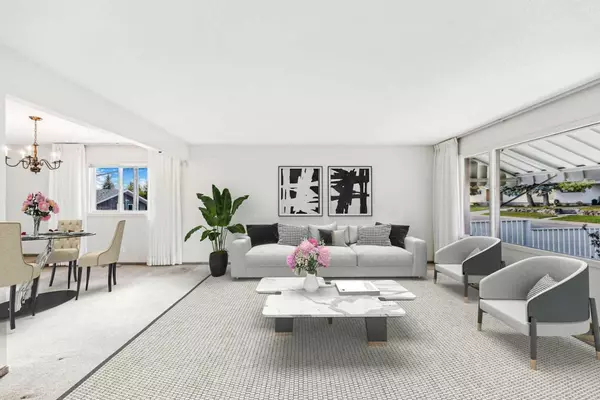
UPDATED:
11/01/2024 07:15 AM
Key Details
Property Type Single Family Home
Sub Type Detached
Listing Status Active
Purchase Type For Sale
Square Footage 1,305 sqft
Price per Sqft $535
Subdivision North Haven
MLS® Listing ID A2164718
Style Bungalow
Bedrooms 4
Full Baths 2
Originating Board Calgary
Year Built 1962
Annual Tax Amount $3,372
Tax Year 2024
Lot Size 5,941 Sqft
Acres 0.14
Property Description
Location
Province AB
County Calgary
Area Cal Zone N
Zoning R-C1
Direction NW
Rooms
Basement Finished, Full
Interior
Interior Features Bar, Central Vacuum, No Animal Home, No Smoking Home, Quartz Counters, Sauna
Heating Forced Air, Natural Gas
Cooling None
Flooring Carpet, Laminate, See Remarks
Fireplaces Number 1
Fireplaces Type Basement, Blower Fan, Decorative, Gas, Insert
Inclusions fridge in basement, oven in basement, furniture in sunroom (couch, 2 chairs, table, table and chairs), water purifier on kitchen sink, piano in basement
Appliance Dishwasher, Electric Range, Garage Control(s), Microwave Hood Fan, Refrigerator, Washer/Dryer, Water Softener, Window Coverings
Laundry Lower Level
Exterior
Garage Carport, Double Garage Detached, RV Carport
Garage Spaces 2.0
Carport Spaces 2
Garage Description Carport, Double Garage Detached, RV Carport
Fence Fenced
Community Features Park, Playground, Schools Nearby
Roof Type Other,See Remarks
Porch Enclosed, Patio, See Remarks
Lot Frontage 54.01
Parking Type Carport, Double Garage Detached, RV Carport
Exposure NW
Total Parking Spaces 4
Building
Lot Description Back Lane, Back Yard, Front Yard, Low Maintenance Landscape, Landscaped, Underground Sprinklers
Foundation Poured Concrete
Architectural Style Bungalow
Level or Stories One
Structure Type Wood Frame
Others
Restrictions None Known
Tax ID 95302562
Ownership Private
MORTGAGE CALCULATOR
By registering you agree to our Terms of Service & Privacy Policy. Consent is not a condition of buying a property, goods, or services.
MARKET SNAPSHOT
(OCT 09, 2024 - NOV 08, 2024)
MARKET SNAPSHOT
REVIEWS
- I met with the realtor Ahmed Arshad through Houseful online agency. He was very polite gentleman who knows his job and in very professional manner he sold our house in three days for very good price. Later he guided us to buy a new house. And he showed us how to be careful about some missing, or bad things in the houses we looked at. It was a very exciting adventure working with Mr Ahmed Arshad and for very short time we found and bought the house were now we live in. Thankful Kiro and LidijaKiro Seremetkoski
- Definitely will recommend to those who is looking for their new home.Jeric Salazar
- Erica Salazar
Our Team
1301 8th Street SW, Calgary, AB, Canada








