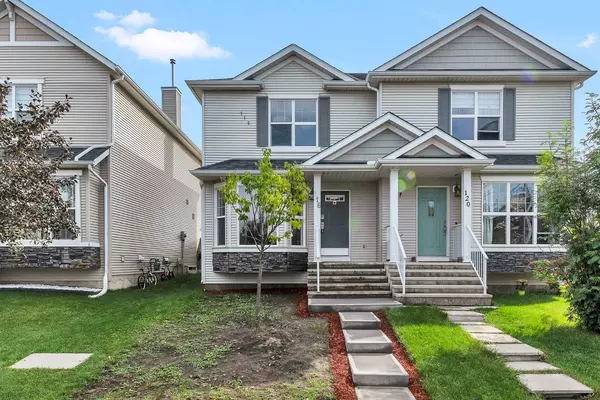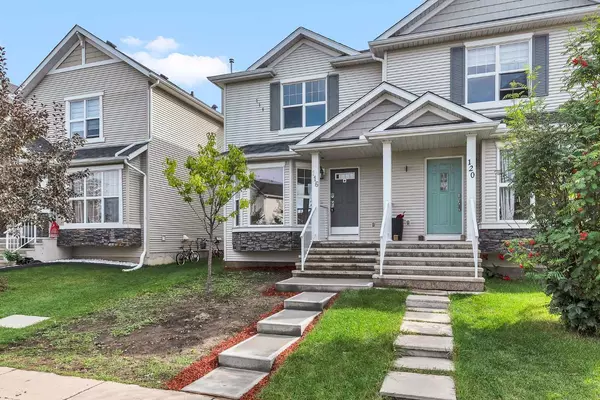
UPDATED:
11/07/2024 04:10 AM
Key Details
Property Type Single Family Home
Sub Type Semi Detached (Half Duplex)
Listing Status Active
Purchase Type For Sale
Square Footage 1,253 sqft
Price per Sqft $392
Subdivision Cranston
MLS® Listing ID A2166245
Style 2 Storey,Side by Side
Bedrooms 4
Full Baths 1
Half Baths 1
HOA Fees $190/ann
HOA Y/N 1
Originating Board Calgary
Year Built 2006
Annual Tax Amount $2,769
Tax Year 2024
Lot Size 2,626 Sqft
Acres 0.06
Property Description
Finally, you will find the kitchen, "the heart of the house," which is quite useful and your best ally when cooking, as you can watch your children play through the window while making your meals. There is also lots of cupboards and a useful and pleasant kitchen island bar. In front of this space there is a convenient two-piece bathroom.
There is a glass door connecting to the backyard, which features a paved area and a magnificent gas fire pit surrounded by beautiful stones on the ground; this will be your favorite site for camping nights with your family and friends. It further includes an easily accessible BBQ gas line for those picnic days.
The upper level boasts a spacious master bedroom with a compact walk-in closet. In addition to two good-sized bedrooms and a full bathroom. The renovated basement includes a family area that can also be utilized as guest suite, because it contains sink cabinets and a hood fan. Sharing the same area, is a shower and NEW Washer and NEW Dryer. In the basement there is a 4th large bedroom with an abundance of natural light coming in through the huge window and storage space. Cranston is a community that offers a variety of facilities, including tennis, basketball, hockey, and golf fields. and simple access to Deer Foot and the Stoney Trail. Don't pass up this fantastic chance; schedule a showing today!
Location
Province AB
County Calgary
Area Cal Zone Se
Zoning R-2
Direction N
Rooms
Basement Finished, Full
Interior
Interior Features Breakfast Bar, Kitchen Island, Open Floorplan, Pantry
Heating Forced Air, Natural Gas
Cooling None
Flooring Carpet, Ceramic Tile, Laminate
Inclusions Gas fire pit
Appliance Dishwasher, Dryer, Electric Stove, Humidifier, Range Hood, Refrigerator, Washer
Laundry In Basement
Exterior
Garage Alley Access, Parking Pad
Garage Description Alley Access, Parking Pad
Fence Fenced
Community Features Golf, Playground, Schools Nearby, Shopping Nearby, Street Lights, Tennis Court(s), Walking/Bike Paths
Amenities Available None
Roof Type Asphalt Shingle
Porch Front Porch
Lot Frontage 21.98
Parking Type Alley Access, Parking Pad
Exposure N
Total Parking Spaces 2
Building
Lot Description Rectangular Lot
Foundation Poured Concrete
Architectural Style 2 Storey, Side by Side
Level or Stories Two
Structure Type Vinyl Siding,Wood Frame
Others
Restrictions None Known
Ownership Private
MORTGAGE CALCULATOR
By registering you agree to our Terms of Service & Privacy Policy. Consent is not a condition of buying a property, goods, or services.
MARKET SNAPSHOT
(OCT 09, 2024 - NOV 08, 2024)
MARKET SNAPSHOT
REVIEWS
- I met with the realtor Ahmed Arshad through Houseful online agency. He was very polite gentleman who knows his job and in very professional manner he sold our house in three days for very good price. Later he guided us to buy a new house. And he showed us how to be careful about some missing, or bad things in the houses we looked at. It was a very exciting adventure working with Mr Ahmed Arshad and for very short time we found and bought the house were now we live in. Thankful Kiro and LidijaKiro Seremetkoski
- Definitely will recommend to those who is looking for their new home.Jeric Salazar
- Erica Salazar
Our Team
1301 8th Street SW, Calgary, AB, Canada








