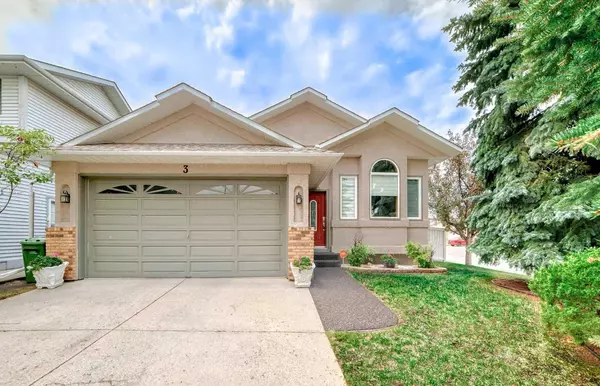
UPDATED:
11/02/2024 06:20 AM
Key Details
Property Type Single Family Home
Sub Type Detached
Listing Status Active
Purchase Type For Sale
Square Footage 1,751 sqft
Price per Sqft $393
Subdivision Sandstone Valley
MLS® Listing ID A2164304
Style 2 Storey
Bedrooms 5
Full Baths 2
Half Baths 2
Originating Board Calgary
Year Built 1989
Annual Tax Amount $4,319
Tax Year 2024
Lot Size 5,564 Sqft
Acres 0.13
Property Description
Upon entering, you are greeted by a bright and open living room with soaring ceilings and large windows fitted with brand-new zebra blinds. Gleaming cherry hardwood floors flow throughout the main level, adding warmth and elegance. Adjacent to the living room is a versatile bedroom that can double as a home office, and a semi-formal dining area perfect for entertaining.
The open-concept kitchen is equipped with a new fridge, dishwasher, and microwave (2024), quartz countertops, pantry, and a breakfast bar. The cozy breakfast nook opens to a large outdoor living space, ideal for morning coffee or hosting gatherings. The family room is anchored by a gas fireplace and custom built-ins, offering a welcoming retreat. A two-piece bathroom and a laundry room with a new washing machine (2024) complete the main floor.
Upstairs, you'll find three generously sized bedrooms, including the primary suite with a walk-in closet and a 3-piece ensuite featuring an upgraded shower and floor tiles. A second 4-piece bathroom serves the additional bedrooms.
The fully finished basement expands the living space, featuring a rec room with built-in speakers, projector and a massive 4'x7' professionally installed projector screen—perfect for movie nights or watching sports. An additional spacious bedroom (17' x 16') with a walk-in closet offers ideal guest accommodations. The basement also includes a 2-piece bathroom and a utility room.
Outside, enjoy your private, landscaped, fenced backyard with plenty of room for the entire family, including pets. The large deck is perfect for outdoor entertaining, and the apple trees add a charming touch to the space.
Additional highlights include AC, a water softener, a new toilet in the upstairs main bathroom, new countertops and faucets in both upstairs bathrooms, a heated garage, newer windows on the main and second floors, and an upgraded rubber coating on the front walkway. A NEW ROOF will be installed.
Located just a short distance from downtown, this home is within walking distance to Simons Valley School, Nose Hill Park, dog parks, and playgrounds. It’s also a quick commute to SAIT, U of C, the Alberta Children’s Hospital, Foothills Medical Centre, Tom Baker Cancer Centre, and the future Arthur Child Cancer Centre.
Don’t miss out—schedule your showing today and make this beautiful house your dream home!
Location
Province AB
County Calgary
Area Cal Zone N
Zoning R-C1
Direction E
Rooms
Other Rooms 1
Basement Finished, Full
Interior
Interior Features Breakfast Bar, High Ceilings, Kitchen Island, Walk-In Closet(s), Wired for Sound
Heating Forced Air, Natural Gas
Cooling Central Air
Flooring Hardwood
Fireplaces Number 1
Fireplaces Type Electric
Inclusions 2 mirror in front living room, projector, projector screen, in ceiling speakers, Telus alarm components
Appliance Central Air Conditioner, Dishwasher, Dryer, Electric Stove, Freezer, Garage Control(s), Refrigerator, Water Softener, Window Coverings
Laundry In Bathroom, Main Level
Exterior
Garage Double Garage Attached, Driveway, Garage Faces Front, Heated Garage, Off Street
Garage Spaces 2.0
Garage Description Double Garage Attached, Driveway, Garage Faces Front, Heated Garage, Off Street
Fence Fenced
Community Features Park, Playground, Schools Nearby, Sidewalks, Street Lights, Tennis Court(s)
Roof Type Asphalt Shingle
Porch Deck
Lot Frontage 55.78
Parking Type Double Garage Attached, Driveway, Garage Faces Front, Heated Garage, Off Street
Total Parking Spaces 4
Building
Lot Description Corner Lot, Lawn, Landscaped
Foundation Poured Concrete
Architectural Style 2 Storey
Level or Stories Two
Structure Type Stucco,Wood Frame
Others
Restrictions Restrictive Covenant,Utility Right Of Way
Ownership Private
MORTGAGE CALCULATOR
By registering you agree to our Terms of Service & Privacy Policy. Consent is not a condition of buying a property, goods, or services.
MARKET SNAPSHOT
(OCT 09, 2024 - NOV 08, 2024)
MARKET SNAPSHOT
REVIEWS
- I met with the realtor Ahmed Arshad through Houseful online agency. He was very polite gentleman who knows his job and in very professional manner he sold our house in three days for very good price. Later he guided us to buy a new house. And he showed us how to be careful about some missing, or bad things in the houses we looked at. It was a very exciting adventure working with Mr Ahmed Arshad and for very short time we found and bought the house were now we live in. Thankful Kiro and LidijaKiro Seremetkoski
- Definitely will recommend to those who is looking for their new home.Jeric Salazar
- Erica Salazar
Our Team
1301 8th Street SW, Calgary, AB, Canada








