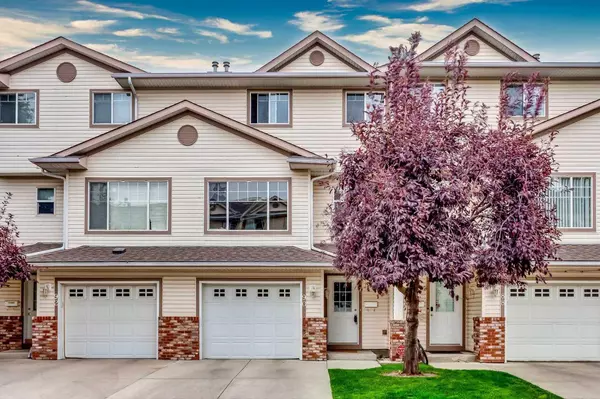
UPDATED:
11/05/2024 07:00 PM
Key Details
Property Type Townhouse
Sub Type Row/Townhouse
Listing Status Active
Purchase Type For Sale
Square Footage 1,350 sqft
Price per Sqft $344
Subdivision Country Hills
MLS® Listing ID A2162381
Style 4 Level Split
Bedrooms 3
Full Baths 1
Half Baths 1
Condo Fees $405
Originating Board Calgary
Year Built 1999
Annual Tax Amount $2,652
Tax Year 2024
Lot Size 1,506 Sqft
Acres 0.03
Property Description
Overlooking the living area is the beautifully renovated eat-in kitchen, which combines both style and function. The kitchen boasts modern stone countertops, ample cabinetry for storage, and plenty of prep space for all your culinary needs. The contemporary design pairs perfectly with the open-concept layout, offering a seamless flow between the living room and kitchen, and even a charming peek-a-boo view of the city lights at night, adding a touch of elegance to your evening meals.
On this level, you'll also find a convenient 2-piece bathroom and a laundry area, thoughtfully designed to maximize ease and functionality. Heading upstairs, you'll discover a spacious 4-piece bathroom and three generously sized bedrooms. The master suite offers a walk-in closet for ample storage, creating a peaceful retreat at the end of the day. Each bedroom is filled with natural light and provides enough room to cater to your personal needs, whether it's a home office, guest room, or children's space.
The fully developed lower level offers even more living space, with French doors that open out to your own private, treed yard. This serene outdoor space is perfect for summer barbecues, gardening, or simply enjoying the tranquility of nature.
The home is complete with a single attached garage, providing convenience and security for parking and additional storage. With neutral tones throughout and meticulous care, this property is move-in ready, allowing you to enjoy all the benefits of a well-maintained home without any updates required.
Location
Province AB
County Calgary
Area Cal Zone N
Zoning M-C1 d54
Direction W
Rooms
Basement Partial, Walk-Up To Grade
Interior
Interior Features Ceiling Fan(s), Granite Counters, High Ceilings, Kitchen Island, See Remarks, Walk-In Closet(s)
Heating Forced Air, Natural Gas
Cooling None
Flooring Carpet, Ceramic Tile, Vinyl Plank
Inclusions NA
Appliance Dishwasher, Dryer, Electric Stove, Microwave Hood Fan, Refrigerator, Washer
Laundry Main Level
Exterior
Garage Single Garage Attached
Garage Spaces 1.0
Garage Description Single Garage Attached
Fence None
Community Features Park, Playground, Schools Nearby, Shopping Nearby
Amenities Available Trash, Visitor Parking
Roof Type Asphalt Shingle
Porch Balcony(s)
Lot Frontage 20.01
Parking Type Single Garage Attached
Total Parking Spaces 2
Building
Lot Description See Remarks
Foundation Poured Concrete
Architectural Style 4 Level Split
Level or Stories 4 Level Split
Structure Type Vinyl Siding,Wood Frame
Others
HOA Fee Include Insurance,Maintenance Grounds,Professional Management,Reserve Fund Contributions,Snow Removal
Restrictions Airspace Restriction,Pet Restrictions or Board approval Required,Utility Right Of Way
Ownership Private
Pets Description Restrictions
MORTGAGE CALCULATOR
By registering you agree to our Terms of Service & Privacy Policy. Consent is not a condition of buying a property, goods, or services.
MARKET SNAPSHOT
(OCT 09, 2024 - NOV 08, 2024)
MARKET SNAPSHOT
REVIEWS
- I met with the realtor Ahmed Arshad through Houseful online agency. He was very polite gentleman who knows his job and in very professional manner he sold our house in three days for very good price. Later he guided us to buy a new house. And he showed us how to be careful about some missing, or bad things in the houses we looked at. It was a very exciting adventure working with Mr Ahmed Arshad and for very short time we found and bought the house were now we live in. Thankful Kiro and LidijaKiro Seremetkoski
- Definitely will recommend to those who is looking for their new home.Jeric Salazar
- Erica Salazar
Our Team
1301 8th Street SW, Calgary, AB, Canada








