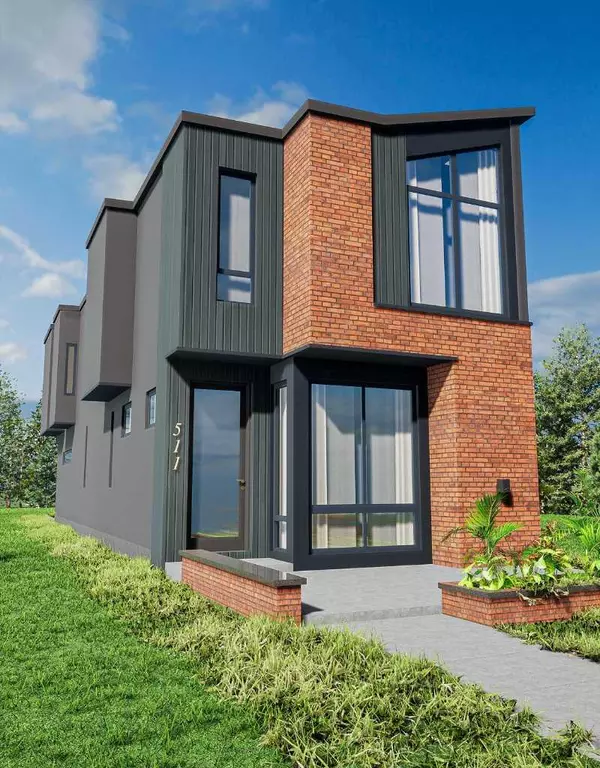
UPDATED:
09/09/2024 07:15 AM
Key Details
Property Type Single Family Home
Sub Type Detached
Listing Status Active
Purchase Type For Sale
Square Footage 2,058 sqft
Price per Sqft $655
Subdivision Parkdale
MLS® Listing ID A2156696
Style 2 Storey
Bedrooms 4
Full Baths 4
Originating Board Calgary
Year Built 2024
Annual Tax Amount $1,234
Tax Year 2024
Lot Size 3,400 Sqft
Acres 0.08
Property Description
The living room exudes elegance with a custom fireplace and patio doors that open to a beautifully landscaped backyard, perfect for indoor-outdoor living. Upstairs, you’ll discover three spacious bedrooms, each with its own en-suite bathroom featuring custom jet showers. The master bedroom is a serene retreat with vaulted ceilings and breathtaking views. The primary en-suite is designed with a spa-like ambiance, offering a dual vanity, a luxurious steam shower, and heated floors. An adjacent laundry room adds convenience to the upper floor. The fully finished basement enhances your living experience with its impressive 10 ft ceilings. It features a private office, an additional bedroom, and a full 4-piece washroom. The expansive recreational room, complete with a wet bar, is perfect for hosting guests or enjoying family time. This home is truly a blend of modern sophistication and comfort, offering everything you need to live in style and ease. Unbeatable location close to Foothills medical centre, the bow river, few minutes to downtown and trendy Kensington village.
Location
Province AB
County Calgary
Area Cal Zone Cc
Zoning R-C2
Direction E
Rooms
Other Rooms 1
Basement Finished, Full
Interior
Interior Features Double Vanity, High Ceilings, Kitchen Island, No Animal Home, No Smoking Home, Open Floorplan, Pantry, Quartz Counters, Recessed Lighting, Vaulted Ceiling(s), Walk-In Closet(s), Wet Bar
Heating Forced Air
Cooling None
Flooring Carpet, Ceramic Tile, Hardwood
Fireplaces Number 1
Fireplaces Type Gas
Appliance Bar Fridge, Dishwasher, Dryer, Garage Control(s), Gas Cooktop, Microwave, Range Hood, Refrigerator, Washer
Laundry Upper Level
Exterior
Garage Double Garage Detached
Garage Spaces 2.0
Garage Description Double Garage Detached
Fence Fenced
Community Features Park, Playground, Schools Nearby, Shopping Nearby, Sidewalks, Street Lights, Walking/Bike Paths
Roof Type Asphalt Shingle
Porch Patio
Lot Frontage 27.0
Parking Type Double Garage Detached
Total Parking Spaces 2
Building
Lot Description Back Lane, Back Yard, Corner Lot, Landscaped, See Remarks
Foundation Poured Concrete
Architectural Style 2 Storey
Level or Stories Two
Structure Type Brick,Stucco,Wood Frame
New Construction Yes
Others
Restrictions None Known
Ownership Private
MORTGAGE CALCULATOR
By registering you agree to our Terms of Service & Privacy Policy. Consent is not a condition of buying a property, goods, or services.
MARKET SNAPSHOT
(OCT 09, 2024 - NOV 08, 2024)
MARKET SNAPSHOT
REVIEWS
- I met with the realtor Ahmed Arshad through Houseful online agency. He was very polite gentleman who knows his job and in very professional manner he sold our house in three days for very good price. Later he guided us to buy a new house. And he showed us how to be careful about some missing, or bad things in the houses we looked at. It was a very exciting adventure working with Mr Ahmed Arshad and for very short time we found and bought the house were now we live in. Thankful Kiro and LidijaKiro Seremetkoski
- Definitely will recommend to those who is looking for their new home.Jeric Salazar
- Erica Salazar
Our Team
1301 8th Street SW, Calgary, AB, Canada








