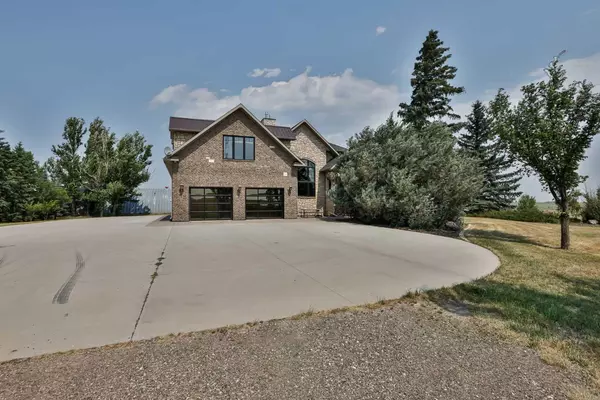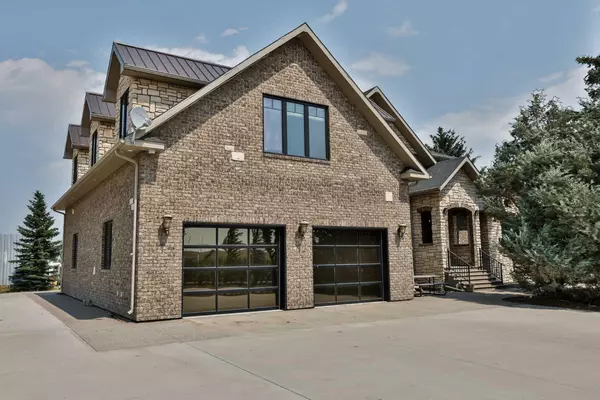
UPDATED:
11/05/2024 10:05 PM
Key Details
Property Type Single Family Home
Sub Type Detached
Listing Status Active
Purchase Type For Sale
Square Footage 4,038 sqft
Price per Sqft $517
MLS® Listing ID A2153207
Style 2 Storey,Acreage with Residence
Bedrooms 7
Full Baths 3
Half Baths 3
Originating Board Lethbridge and District
Year Built 2015
Annual Tax Amount $10,000
Tax Year 2024
Lot Size 11.890 Acres
Acres 11.89
Property Description
Upon entering, you will be welcomed by soaring 20’ ceilings and a magnificent gas stone fireplace that extends the entire height of the room. Ascending glass windows offer a picturesque view, while custom tile and Brazilian hardwood details adorn the front entrance. The exquisite custom walnut curved staircase adds an impressive touch.
As you continue through the home, you will find the open dining and kitchen area, which boasts a drop tray ceiling and custom crown moulding. The kitchen features two-tone cabinets, a Subzero refrigerator, Miele dishwasher, double Wolf ovens, and gas stove. Additional beautiful features include a custom hood fan, cast-iron sink, and stylish lighting.
The main floor also features a luxurious primary suite retreat, complete with a gas fireplace and access to a wraparound exposed aggregate patio. The ensuite bathroom is a dream, custom built-ins, his-and-her sinks, a large air jetted tub, an enormous steam shower with rain head and wall jets, a separate water closet has an additional sink and additional washer and dryer hookups. The primary suite also boasts his-and-her custom closets for organization and style.
Adjacent to the kitchen is the back entrance, which includes ample storage, a laundry room with a sink, and a convenient half bath for easy access next to the garage.
As you ascend the custom staircase, you will find another gas fireplace in the hallway, four additional bedrooms, a bonus living space, and one and a half additional bathrooms, all with beautiful architectural details and large windows. Can you find the secret room upstairs!
The walk-up basement features 9-foot ceilings. The living space, complete with stone feature walls and elongated gas fireplace. The bar area includes a wine fridge and dishwasher, while the theater room boasts stadium seating. There is also a workout room with custom brick walls and reclaimed wood trim, a full bathroom, and an office space with large windows and custom built-ins to showcase your achievements and hobbies.
The oversized garage measures 30’ by 48’ and includes a drive-through. It features custom built-ins, in-floor heating, and beautiful epoxy flooring.
This home is fully equipped with RTI surround sound and a security system, For additional ease this home is connected to city water.
The beautifully landscaped yard features custom inlay brickwork, rock retaining walls, a fire pit area, two charming playhouse structures, ample storage, mature trees, and underground sprinklers.
Additionally, there is a 50' x 84' Quonset, with radiant heat, a gas heater, concrete floors, a half bathroom, and an overhead powered garage door.
Location
Province AB
County Lethbridge County
Zoning Res Acreage
Direction S
Rooms
Other Rooms 1
Basement Finished, Full
Interior
Interior Features Bar, Built-in Features, Ceiling Fan(s), Chandelier, Closet Organizers, Granite Counters, High Ceilings, Kitchen Island, Open Floorplan, Pantry, Walk-In Closet(s), Wet Bar
Heating Forced Air, Natural Gas
Cooling Central Air
Flooring Carpet, Hardwood, Marble
Fireplaces Number 4
Fireplaces Type Basement, Family Room, Gas, Loft, Primary Bedroom
Inclusions Fridge, Gas cook top, 2 Wall ovens, Dishwasher, Microwave, Washer & Dryer, All Window Coverings - including Curtains, Rods, Blinds, Underground Sprinklers, Air Conditioning, 2 Garage Door Remotes, Garage shelving, Central Vac & Attachments, Bar fridge in kitchen, Fridge in Laundry room, All RTI speakers, receiver & 85” T.V., Cameras & Security system, Water Softener, Humidifier, Bar Fridge, Bar Dishwasher, 2 Play Houses, Hammock stand, Storage/Dog Shed, Shop, Radiant heaters, Gas heater, Shelving, Benches, TV, 1 Freezer in Garage,
Appliance Bar Fridge, Built-In Oven, Central Air Conditioner, Dishwasher, Freezer, Gas Cooktop, Humidifier, Microwave, Refrigerator, Washer/Dryer, Water Softener, Window Coverings
Laundry Laundry Room, Main Level
Exterior
Garage Tandem, Triple Garage Attached
Garage Spaces 3.0
Garage Description Tandem, Triple Garage Attached
Fence None
Community Features None
Roof Type Asphalt Shingle,Metal
Porch Patio
Parking Type Tandem, Triple Garage Attached
Building
Lot Description Back Yard, Front Yard, Lawn, No Neighbours Behind, Landscaped, Many Trees, Private, Secluded
Foundation Poured Concrete
Sewer Septic Field, Septic Tank
Water Drinking Water, See Remarks
Architectural Style 2 Storey, Acreage with Residence
Level or Stories Two
Structure Type Brick,Wood Frame
Others
Restrictions None Known
Tax ID 57219925
Ownership Private
MORTGAGE CALCULATOR
By registering you agree to our Terms of Service & Privacy Policy. Consent is not a condition of buying a property, goods, or services.
MARKET SNAPSHOT
(OCT 09, 2024 - NOV 08, 2024)
MARKET SNAPSHOT
REVIEWS
- I met with the realtor Ahmed Arshad through Houseful online agency. He was very polite gentleman who knows his job and in very professional manner he sold our house in three days for very good price. Later he guided us to buy a new house. And he showed us how to be careful about some missing, or bad things in the houses we looked at. It was a very exciting adventure working with Mr Ahmed Arshad and for very short time we found and bought the house were now we live in. Thankful Kiro and LidijaKiro Seremetkoski
- Definitely will recommend to those who is looking for their new home.Jeric Salazar
- Erica Salazar
Our Team
1301 8th Street SW, Calgary, AB, Canada








