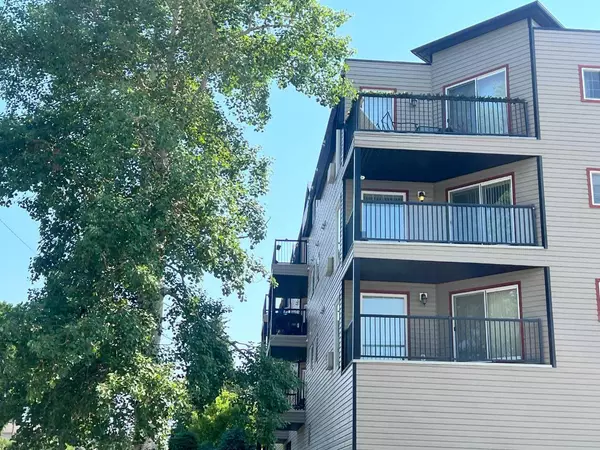
UPDATED:
10/10/2024 09:15 PM
Key Details
Property Type Condo
Sub Type Apartment
Listing Status Active
Purchase Type For Sale
Square Footage 1,155 sqft
Price per Sqft $177
Subdivision Edson
MLS® Listing ID A2150619
Style Apartment
Bedrooms 2
Full Baths 2
Condo Fees $575/mo
HOA Fees $575/mo
HOA Y/N 1
Originating Board Alberta West Realtors Association
Year Built 2007
Annual Tax Amount $1,953
Tax Year 2024
Property Description
This spacious condo features 2 large bedrooms, 2 bathrooms, elevator access, and a heated assigned garage parking spot. The interior boasts hardwood flooring, ceramic tile in the washrooms, and cozy carpet in the bedrooms. The kitchen and bathrooms are adorned with gorgeous granite counters, adding a touch of luxury to the space.
Step outside onto the large second floor balcony, where you can enjoy some shade from the tree on the corner as you sip your morning coffee or unwind after a long day. You can come back inside on the hot summer days and enjoy the wall mounted A/C to stay cool.
Conveniently located within walking distance to downtown, this condo offers the perfect blend of tranquility and convenience. With an aggressively competitive price, this could be the home of your dreams. Don't miss out on this opportunity!
Location
Province AB
County Yellowhead County
Zoning DC
Direction NW
Interior
Interior Features Ceiling Fan(s), Granite Counters, No Animal Home, No Smoking Home, Open Floorplan, Pantry, Vinyl Windows
Heating Boiler, Natural Gas
Cooling Wall Unit(s)
Flooring Carpet, Ceramic Tile, Hardwood
Fireplaces Number 1
Fireplaces Type Electric, Family Room
Appliance Dishwasher, Microwave Hood Fan, Range, Refrigerator, Wall/Window Air Conditioner, Washer/Dryer, Water Softener, Window Coverings
Laundry In Bathroom
Exterior
Garage Assigned, Off Street, Parkade, Stall, Underground
Garage Spaces 1.0
Garage Description Assigned, Off Street, Parkade, Stall, Underground
Community Features Airport/Runway, Park, Playground, Pool, Schools Nearby, Shopping Nearby, Sidewalks, Street Lights, Tennis Court(s), Walking/Bike Paths
Utilities Available Cable Connected, Electricity Connected, Natural Gas Connected, Sewer Connected, Water Connected
Amenities Available Elevator(s), Parking, Secured Parking, Snow Removal, Storage, Trash
Accessibility Common Area
Porch Balcony(s)
Parking Type Assigned, Off Street, Parkade, Stall, Underground
Exposure NW
Total Parking Spaces 1
Building
Lot Description Back Lane, Corner Lot
Story 4
Foundation Poured Concrete
Sewer Public Sewer
Water Public
Architectural Style Apartment
Level or Stories Multi Level Unit
Structure Type Vinyl Siding,Wood Frame
Others
HOA Fee Include Common Area Maintenance,Gas,Heat,Insurance,Maintenance Grounds,Parking,Reserve Fund Contributions,Sewer,Snow Removal,Water
Restrictions Adult Living,Pet Restrictions or Board approval Required
Tax ID 83590888
Ownership Private
Pets Description Restrictions
MORTGAGE CALCULATOR
By registering you agree to our Terms of Service & Privacy Policy. Consent is not a condition of buying a property, goods, or services.
MARKET SNAPSHOT
(OCT 09, 2024 - NOV 08, 2024)
MARKET SNAPSHOT
REVIEWS
- I met with the realtor Ahmed Arshad through Houseful online agency. He was very polite gentleman who knows his job and in very professional manner he sold our house in three days for very good price. Later he guided us to buy a new house. And he showed us how to be careful about some missing, or bad things in the houses we looked at. It was a very exciting adventure working with Mr Ahmed Arshad and for very short time we found and bought the house were now we live in. Thankful Kiro and LidijaKiro Seremetkoski
- Definitely will recommend to those who is looking for their new home.Jeric Salazar
- Erica Salazar
Our Team
1301 8th Street SW, Calgary, AB, Canada








