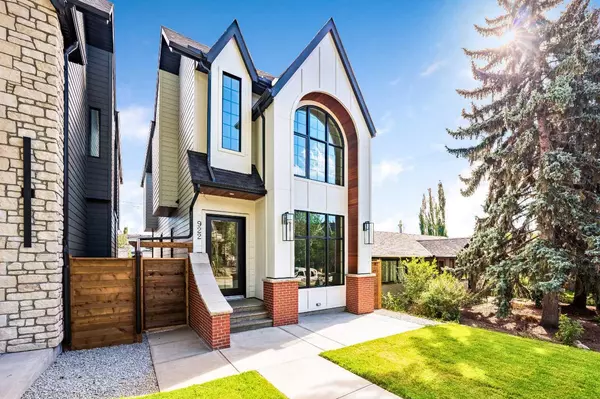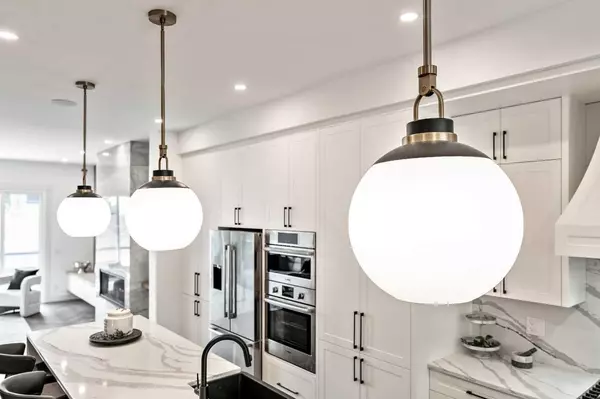
UPDATED:
11/07/2024 02:30 AM
Key Details
Property Type Single Family Home
Sub Type Detached
Listing Status Active
Purchase Type For Sale
Square Footage 1,938 sqft
Price per Sqft $696
Subdivision Parkdale
MLS® Listing ID A2147593
Style 2 Storey
Bedrooms 4
Full Baths 3
Half Baths 1
Originating Board Calgary
Year Built 2024
Lot Size 2,997 Sqft
Acres 0.07
Property Description
Upstairs indulgence awaits with a spa-like ensuite boasting a steam shower, soaker tub, and heated floors, creating a sanctuary you'll never want to leave. Generously sized secondary bedrooms, a stylish laundry room, and another full bathroom complete the upper level. The open riser staircase is another compelling aesthetic in heart of this home. The basement offers further entertainment options with a wet bar, fourth bedroom, home gym or flex area, media room, and yet another full bathroom, catering to all your lifestyle needs. With its walk-up sunshine basement, natural light floods the lower level, creating a warm and inviting atmosphere. Additional features include fully installed speakers, roughed-in hydronic heated flooring, roughed-in A/C, and a roughed-in vacuum system, elevating the home's comfort and convenience. With its impeccable finishes and exceptional attention to detail this residence is truly a treasure.
Location
Province AB
County Calgary
Area Cal Zone Cc
Zoning R-CG
Direction W
Rooms
Other Rooms 1
Basement See Remarks, Walk-Up To Grade
Interior
Interior Features Built-in Features, Closet Organizers, Double Vanity, High Ceilings, Kitchen Island, Open Floorplan, See Remarks, Separate Entrance, Soaking Tub, Walk-In Closet(s), Wet Bar
Heating Forced Air
Cooling Rough-In
Flooring Carpet, Ceramic Tile, Hardwood
Fireplaces Number 1
Fireplaces Type Gas
Appliance Bar Fridge, Dishwasher, Gas Cooktop, Oven-Built-In, Refrigerator, Washer/Dryer
Laundry Upper Level
Exterior
Garage Double Garage Detached
Garage Spaces 2.0
Garage Description Double Garage Detached
Fence Fenced
Community Features Park, Shopping Nearby, Sidewalks, Walking/Bike Paths
Roof Type Asphalt Shingle
Porch None
Lot Frontage 25.0
Parking Type Double Garage Detached
Total Parking Spaces 2
Building
Lot Description Landscaped, See Remarks
Foundation Poured Concrete
Architectural Style 2 Storey
Level or Stories Two
Structure Type See Remarks
New Construction Yes
Others
Restrictions Encroachment,Restrictive Covenant
Ownership Private
MORTGAGE CALCULATOR
By registering you agree to our Terms of Service & Privacy Policy. Consent is not a condition of buying a property, goods, or services.
MARKET SNAPSHOT
(OCT 09, 2024 - NOV 08, 2024)
MARKET SNAPSHOT
REVIEWS
- I met with the realtor Ahmed Arshad through Houseful online agency. He was very polite gentleman who knows his job and in very professional manner he sold our house in three days for very good price. Later he guided us to buy a new house. And he showed us how to be careful about some missing, or bad things in the houses we looked at. It was a very exciting adventure working with Mr Ahmed Arshad and for very short time we found and bought the house were now we live in. Thankful Kiro and LidijaKiro Seremetkoski
- Definitely will recommend to those who is looking for their new home.Jeric Salazar
- Erica Salazar
Our Team
1301 8th Street SW, Calgary, AB, Canada








